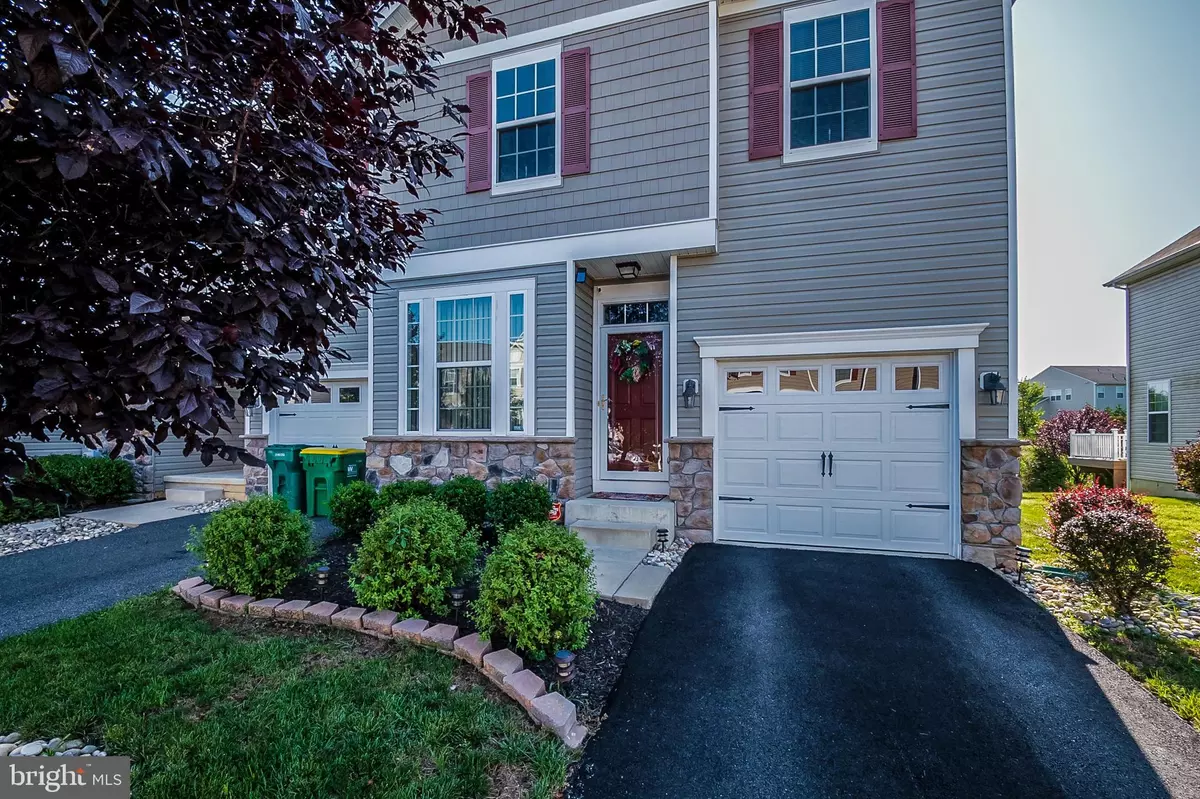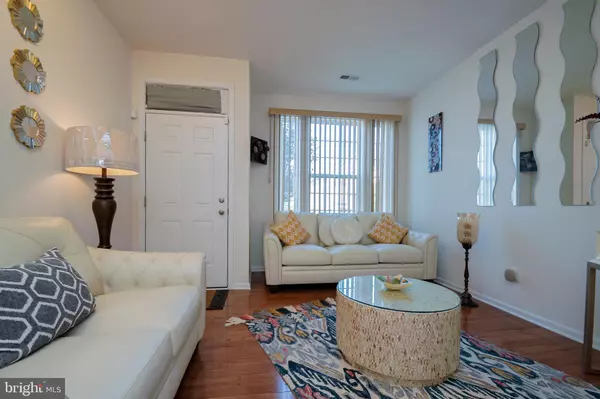$274,900
$274,900
For more information regarding the value of a property, please contact us for a free consultation.
430 AFTON DR Middletown, DE 19709
3 Beds
3 Baths
2,000 SqFt
Key Details
Sold Price $274,900
Property Type Townhouse
Sub Type End of Row/Townhouse
Listing Status Sold
Purchase Type For Sale
Square Footage 2,000 sqft
Price per Sqft $137
Subdivision Canal View
MLS Listing ID DENC483886
Sold Date 09/06/19
Style Traditional
Bedrooms 3
Full Baths 2
Half Baths 1
HOA Fees $33/qua
HOA Y/N Y
Abv Grd Liv Area 2,000
Originating Board BRIGHT
Year Built 2012
Annual Tax Amount $2,556
Tax Year 2018
Lot Size 4,356 Sqft
Acres 0.1
Lot Dimensions 0.00 x 0.00
Property Description
Show stopper alert! This immaculate end unit town home in Canal View will knock your socks off. The current owner spared no expense when building this home 6 years ago. It features gleaming hard wood floors through out the lower level with a tiled powder room. The kitchen boasts granite counters, stainless steel appliances and a sweet breakfast bar. There is a gas fireplace in the living room for those cozy winter nights. Just off the kitchen are sliders that lead out to a stamped concrete patio that is great for grilling and entertaining. Upstairs on the landing is a spacious loft area currently being used as a home office. There are 2 good sized spare rooms and a gorgeous master bedroom complete with a tiled on-suite that features a soak in tub and shower. The basement is framed and insulated with an egress window and can be easily finished.This home is conveniently located just off Route 1 before the toll plaza with easy access to 95 and Christiana Mall. Make an appointment before it's too late.
Location
State DE
County New Castle
Area South Of The Canal (30907)
Zoning S
Rooms
Other Rooms Primary Bedroom, Bedroom 2, Bedroom 1, Laundry
Basement Full
Interior
Heating Forced Air
Cooling Central A/C
Fireplaces Number 1
Equipment Built-In Microwave, Dishwasher, Disposal, Dryer - Electric, Extra Refrigerator/Freezer, Oven/Range - Gas, Stainless Steel Appliances, Washer, Water Heater, Refrigerator
Window Features Energy Efficient
Appliance Built-In Microwave, Dishwasher, Disposal, Dryer - Electric, Extra Refrigerator/Freezer, Oven/Range - Gas, Stainless Steel Appliances, Washer, Water Heater, Refrigerator
Heat Source Natural Gas
Exterior
Parking Features Garage Door Opener, Inside Access
Garage Spaces 1.0
Water Access N
Accessibility None
Attached Garage 1
Total Parking Spaces 1
Garage Y
Building
Story 2
Sewer Public Septic
Water Public
Architectural Style Traditional
Level or Stories 2
Additional Building Above Grade, Below Grade
New Construction N
Schools
School District Colonial
Others
Pets Allowed N
Senior Community No
Tax ID 12-041.20-042
Ownership Fee Simple
SqFt Source Assessor
Acceptable Financing Conventional, FHA, Cash, USDA, VA
Listing Terms Conventional, FHA, Cash, USDA, VA
Financing Conventional,FHA,Cash,USDA,VA
Special Listing Condition Standard
Read Less
Want to know what your home might be worth? Contact us for a FREE valuation!

Our team is ready to help you sell your home for the highest possible price ASAP

Bought with Mia Burch • Long & Foster Real Estate, Inc.

GET MORE INFORMATION





