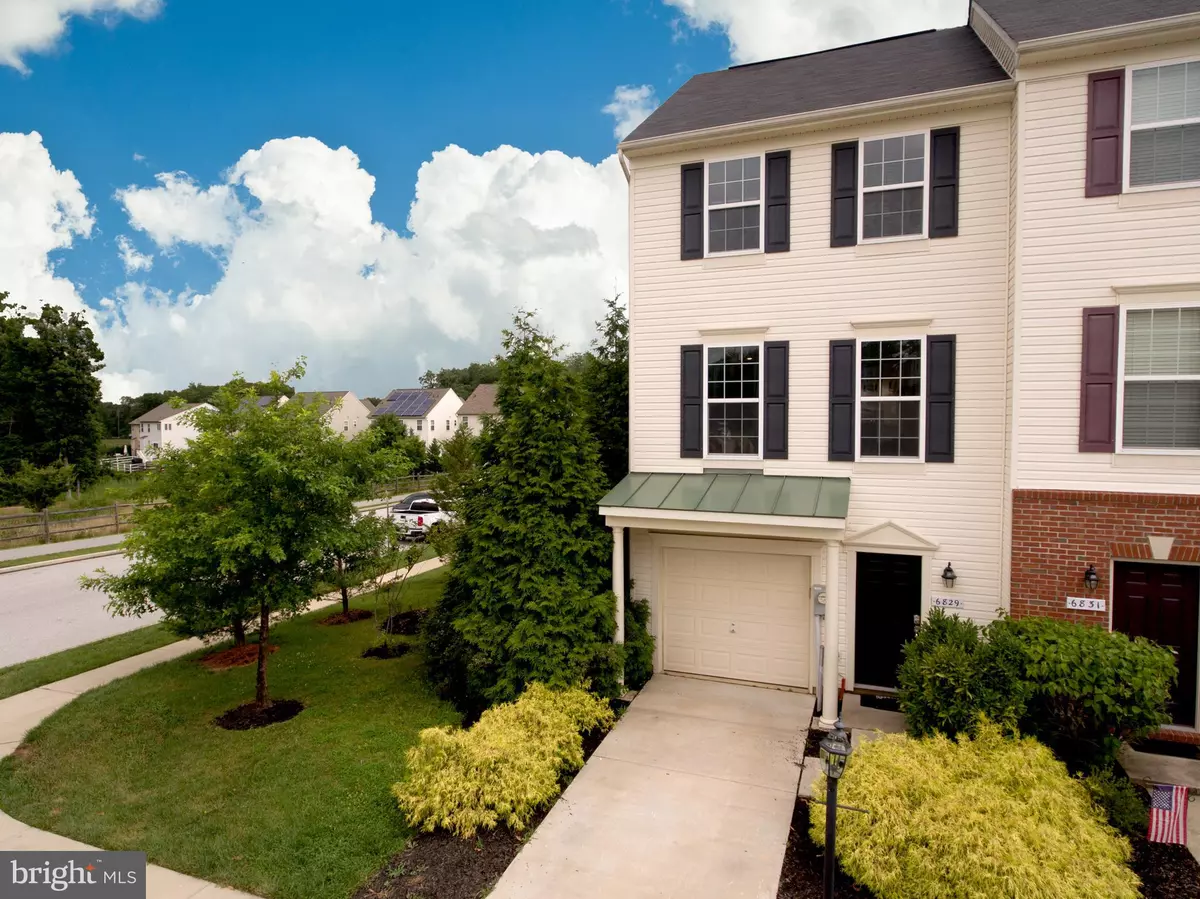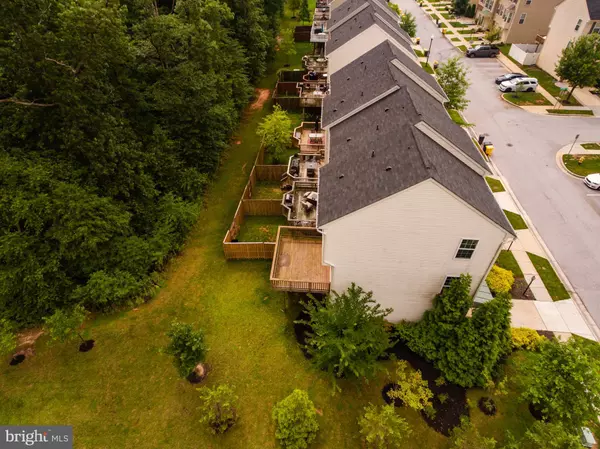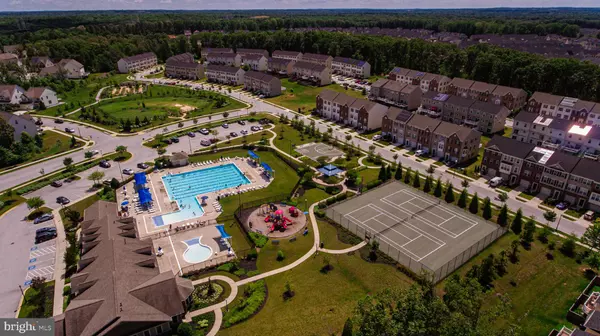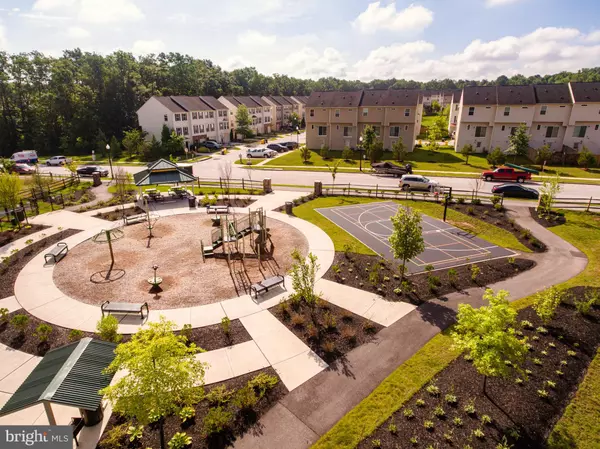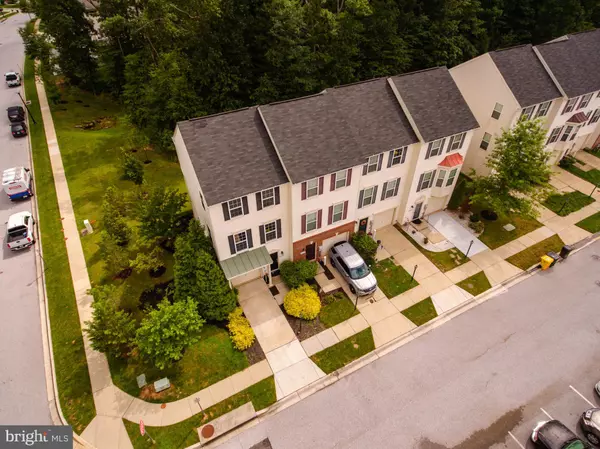$255,000
$255,000
For more information regarding the value of a property, please contact us for a free consultation.
6829 ARCHIBALD DR Glen Burnie, MD 21060
2 Beds
3 Baths
1,348 SqFt
Key Details
Sold Price $255,000
Property Type Townhouse
Sub Type End of Row/Townhouse
Listing Status Sold
Purchase Type For Sale
Square Footage 1,348 sqft
Price per Sqft $189
Subdivision Tanyard Springs
MLS Listing ID MDAA407638
Sold Date 09/09/19
Style Colonial
Bedrooms 2
Full Baths 2
Half Baths 1
HOA Fees $92/mo
HOA Y/N Y
Abv Grd Liv Area 1,348
Originating Board BRIGHT
Year Built 2010
Annual Tax Amount $2,516
Tax Year 2018
Lot Size 1,875 Sqft
Acres 0.04
Property Description
Welcome Home! Spectacular, turn-key Tanyard Springs townhome ready for new memories! Bright and spacious, this modern townhome is only eight years young and shows like new. The smell of freshly ground coffee beans awakens your soul as you grab your mug and catch a breath of fresh air on the back deck. Spend time watching the birds fly from tree to tree in the backyard, then round up your loved ones and take a stroll across the street to the playground. Too hot for the swings? The cool water of the Tanyard Springs pool is just steps away! This former Lennar model home features dual master suites, each with attached bath and oversized closets - no other community in the area can provide the value of Tanyard Springs! Community amenities do not disappoint and include a large & beautiful pool, gym, tennis/basketball courts, dog park, clubhouse, playgrounds and even a community garden to grow your favorite fruits and vegetables. This is the Northeast Highschool side of the community!! Don't delay, contact us for more information or to arrange a private tour.
Location
State MD
County Anne Arundel
Zoning R
Rooms
Basement Connecting Stairway, Daylight, Full, Outside Entrance, Rear Entrance, Walkout Level
Interior
Interior Features Breakfast Area, Ceiling Fan(s), Combination Dining/Living, Combination Kitchen/Dining, Combination Kitchen/Living, Dining Area, Family Room Off Kitchen, Floor Plan - Open, Kitchen - Eat-In, Kitchen - Island, Primary Bath(s), Pantry, Recessed Lighting, Tub Shower, Walk-in Closet(s), Window Treatments, Carpet
Heating Heat Pump(s), Forced Air
Cooling Central A/C, Programmable Thermostat
Equipment Built-In Microwave, Built-In Range, Dishwasher, Dryer, Exhaust Fan, Icemaker, Oven/Range - Electric, Refrigerator, Washer, Water Heater
Furnishings No
Fireplace N
Appliance Built-In Microwave, Built-In Range, Dishwasher, Dryer, Exhaust Fan, Icemaker, Oven/Range - Electric, Refrigerator, Washer, Water Heater
Heat Source Electric
Exterior
Parking Features Garage - Front Entry, Garage Door Opener
Garage Spaces 2.0
Amenities Available Basketball Courts, Bike Trail, Club House, Common Grounds, Community Center, Exercise Room, Fitness Center, Game Room, Jog/Walk Path, Meeting Room, Party Room, Picnic Area, Pool - Outdoor, Pool Mem Avail, Recreational Center, Swimming Pool, Tennis Courts, Tot Lots/Playground
Water Access N
Roof Type Asphalt,Shingle
Accessibility None
Attached Garage 1
Total Parking Spaces 2
Garage Y
Building
Lot Description Backs to Trees, Landscaping, Level
Story 3+
Sewer Public Sewer
Water Public
Architectural Style Colonial
Level or Stories 3+
Additional Building Above Grade, Below Grade
New Construction N
Schools
Elementary Schools Solley
Middle Schools George Fox
High Schools Northeast
School District Anne Arundel County Public Schools
Others
HOA Fee Include Common Area Maintenance,Health Club,Management,Recreation Facility,Road Maintenance,Snow Removal,Reserve Funds
Senior Community No
Tax ID 020379790231295
Ownership Fee Simple
SqFt Source Assessor
Acceptable Financing Conventional, FHA, VA, Cash
Listing Terms Conventional, FHA, VA, Cash
Financing Conventional,FHA,VA,Cash
Special Listing Condition Standard
Read Less
Want to know what your home might be worth? Contact us for a FREE valuation!

Our team is ready to help you sell your home for the highest possible price ASAP

Bought with Teresa S Gillis • Keller Williams Flagship of Maryland
GET MORE INFORMATION

