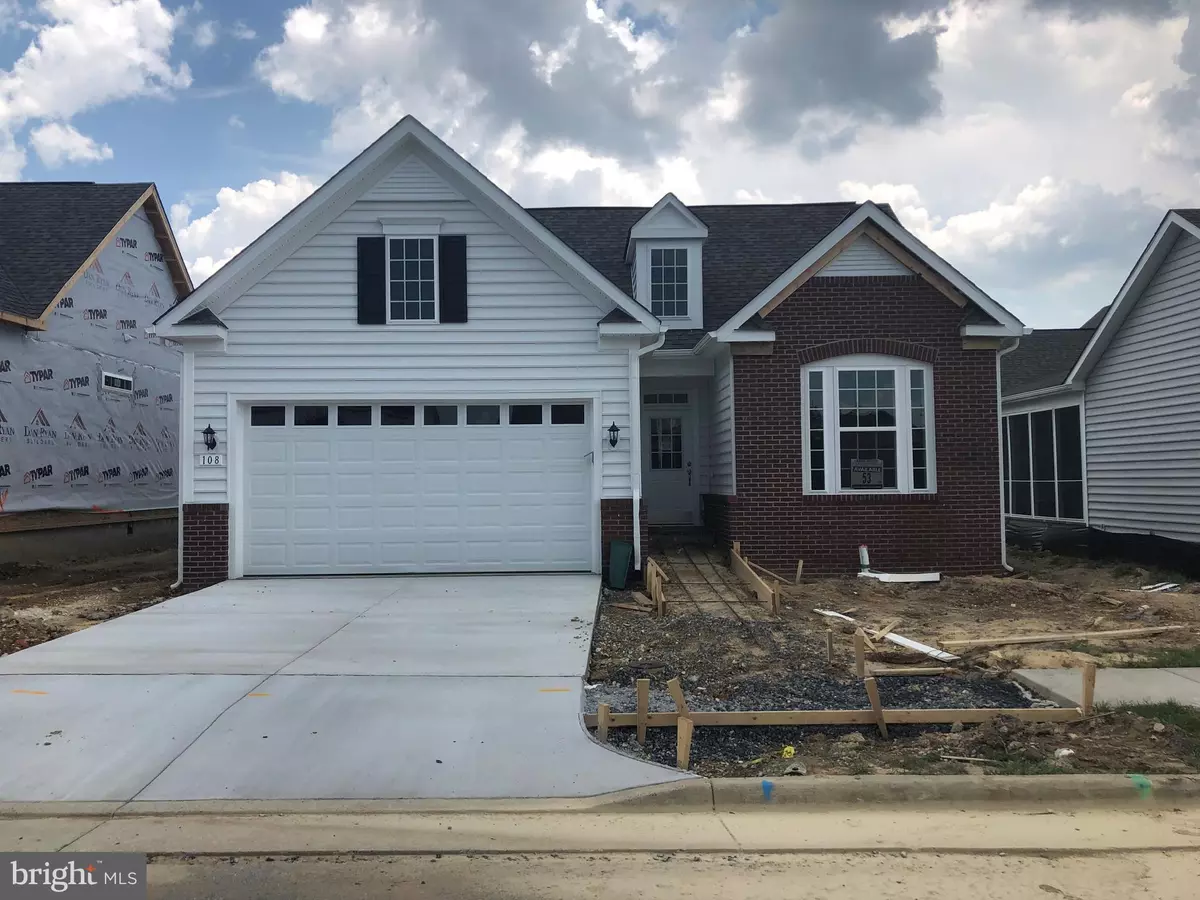$345,000
$354,990
2.8%For more information regarding the value of a property, please contact us for a free consultation.
108 TRUMPET VINE DRIVE White Post, VA 22663
3 Beds
2 Baths
1,639 SqFt
Key Details
Sold Price $345,000
Property Type Single Family Home
Sub Type Detached
Listing Status Sold
Purchase Type For Sale
Square Footage 1,639 sqft
Price per Sqft $210
Subdivision Cedar Meadows
MLS Listing ID VAFV150566
Sold Date 08/30/19
Style Ranch/Rambler
Bedrooms 3
Full Baths 2
HOA Fees $171/mo
HOA Y/N Y
Abv Grd Liv Area 1,639
Originating Board BRIGHT
Year Built 2019
Tax Year 2019
Lot Size 4,000 Sqft
Acres 0.09
Property Description
CEDAR MEADOWS OVER "55" GATED COMMUNITY. DAN RYAN BUILDERS IS OFFERING THIS GORGEOUS NEW HOME (NICKERSON II PLAN) LOADED WITH BEAUTIFUL FINISHES. BRICK FRONT, HARDWOOD FLOORS, LOT OFFERS NO NEIGHBORS IN FRONT OR BEHIND. STUNNING GRANITE COUNTERS IN THE SPACIOUS KITCHEN, NEW BLACK STAINLESS STEEL APPLIANCES, LARGE ISLAND, QUARTZ COUNTERS IN EACH BATHROOM, BRICK PORCH, RECESSED LIGHTING, MANY MORE UPGRADES. MODEL OPEN DAILY 10:00 TO 5:00.
Location
State VA
County Frederick
Zoning RES
Rooms
Other Rooms Dining Room, Primary Bedroom, Bedroom 2, Bedroom 3, Kitchen, Family Room, Breakfast Room
Main Level Bedrooms 3
Interior
Interior Features Breakfast Area, Entry Level Bedroom, Floor Plan - Open, Kitchen - Island, Upgraded Countertops, Walk-in Closet(s), Wood Floors
Heating Forced Air
Cooling Central A/C
Flooring Hardwood
Equipment Built-In Microwave, Dishwasher, Disposal, Refrigerator, Oven/Range - Gas, Stainless Steel Appliances, Water Heater - Tankless, Water Heater - High-Efficiency
Appliance Built-In Microwave, Dishwasher, Disposal, Refrigerator, Oven/Range - Gas, Stainless Steel Appliances, Water Heater - Tankless, Water Heater - High-Efficiency
Heat Source Natural Gas
Laundry Main Floor
Exterior
Parking Features Garage - Front Entry
Garage Spaces 2.0
Utilities Available Natural Gas Available, Sewer Available, Water Available, Electric Available
Amenities Available Common Grounds, Community Center, Gated Community, Jog/Walk Path, Lake
Water Access N
Roof Type Architectural Shingle
Street Surface Black Top
Accessibility Other
Attached Garage 2
Total Parking Spaces 2
Garage Y
Building
Story 1
Sewer Public Sewer
Water Public
Architectural Style Ranch/Rambler
Level or Stories 1
Additional Building Above Grade
Structure Type Cathedral Ceilings
New Construction Y
Schools
School District Frederick County Public Schools
Others
HOA Fee Include Common Area Maintenance,Lawn Maintenance,Management,Road Maintenance,Security Gate,Snow Removal,Trash
Senior Community Yes
Age Restriction 55
Tax ID NO TAX RECORD
Ownership Fee Simple
SqFt Source Estimated
Special Listing Condition Standard
Read Less
Want to know what your home might be worth? Contact us for a FREE valuation!

Our team is ready to help you sell your home for the highest possible price ASAP

Bought with Ed Chapman • ERA Oakcrest Realty, Inc.
GET MORE INFORMATION





