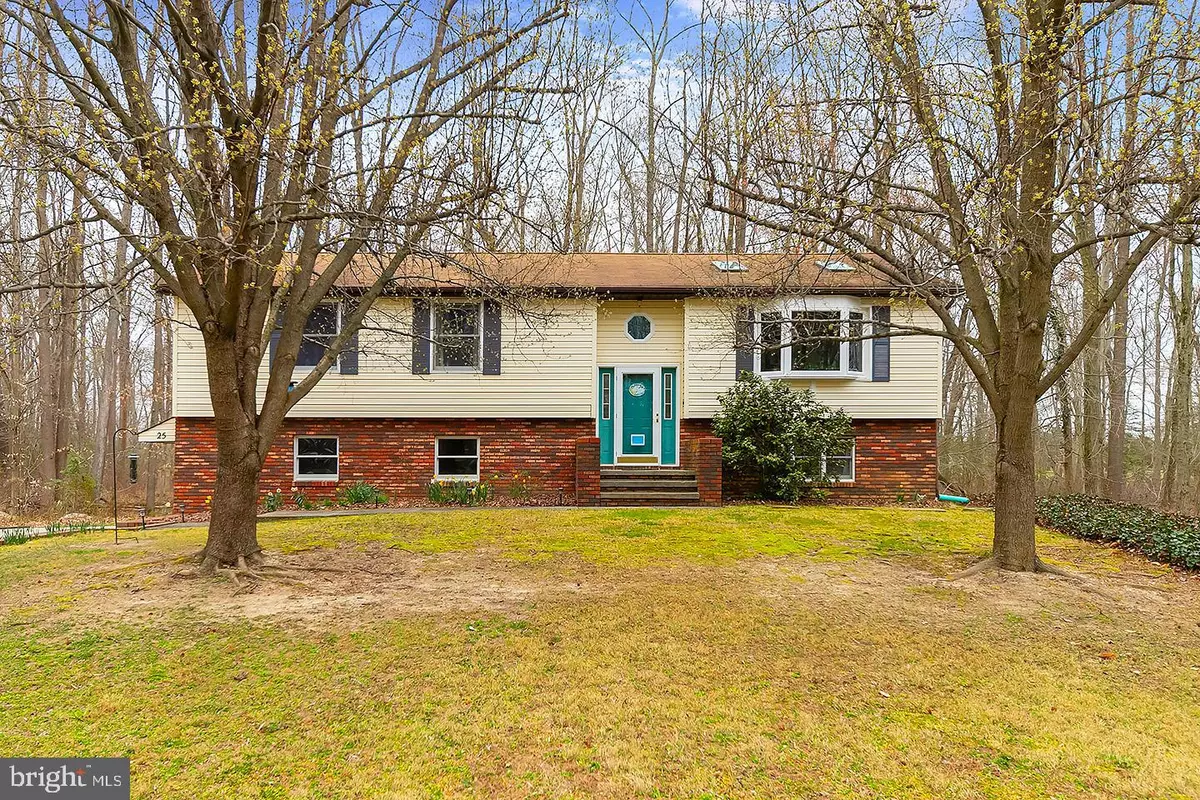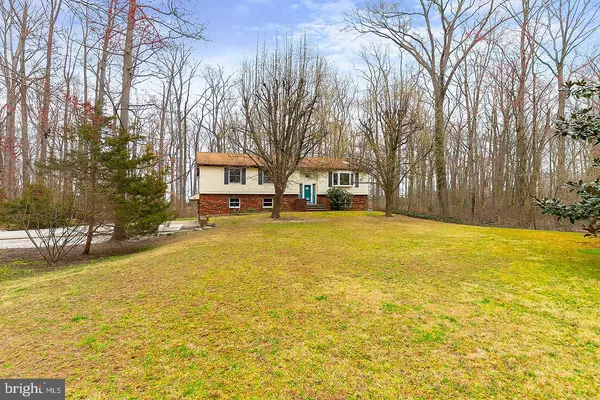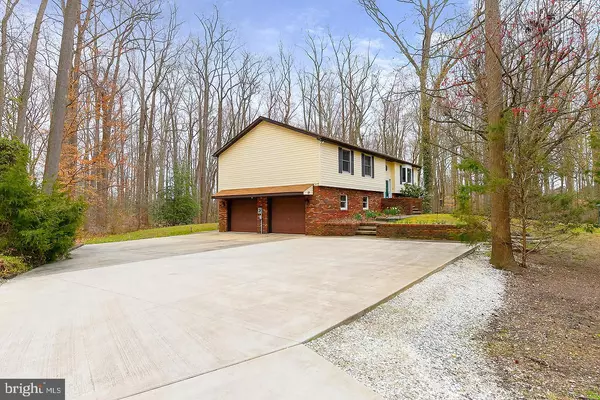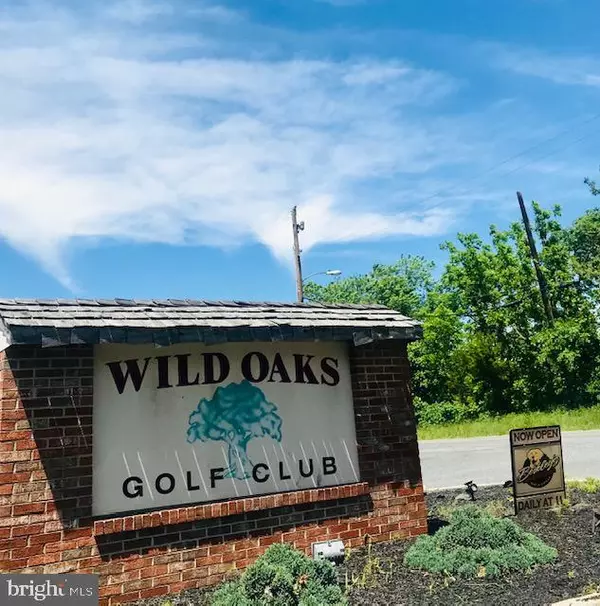$210,000
$229,900
8.7%For more information regarding the value of a property, please contact us for a free consultation.
25 WILD OAKS Salem, NJ 08079
3 Beds
3 Baths
2,150 SqFt
Key Details
Sold Price $210,000
Property Type Single Family Home
Sub Type Detached
Listing Status Sold
Purchase Type For Sale
Square Footage 2,150 sqft
Price per Sqft $97
Subdivision Wild Oaks
MLS Listing ID NJSA133514
Sold Date 08/30/19
Style Bi-level,Traditional
Bedrooms 3
Full Baths 2
Half Baths 1
HOA Y/N N
Abv Grd Liv Area 2,150
Originating Board BRIGHT
Year Built 1990
Annual Tax Amount $6,139
Tax Year 2018
Lot Size 1.033 Acres
Acres 1.03
Lot Dimensions 150.00 x 300.00
Property Description
Peace and tranquility will be yours in this spacious home that's tucked into a beautiful wooded home site and adjoins Wild Oaks Gulf Club! This lovely well maintained home features an open concept with plenty of bright and spacious living space! Upon entering you'll be delighted to see new iron balusters and wooden staircase! The living room is complimented with a large bay window to take in the gorgeous serene views! Plus 2 skylight windows. The kitchen features ample counter space with a coffee bar with seating! Lovely dining area is located just off the kitchen with walk out slider for convenient alfresco dining under the star lit skies! The Master bedroom includes your own private bath! The lower level is fabulous for entertaining with beautiful neutral tile flooring and a lovely gas fireplace! This special home includes 3 bedrooms, 2 1/2 bath, 2 car garage, expanded driveway for plenty of parking and ceiling fans through out. Don't delay put this one on your list today!
Location
State NJ
County Salem
Area Quinton Twp (21712)
Zoning RES
Rooms
Other Rooms Living Room, Dining Room, Primary Bedroom, Bedroom 2, Bedroom 3, Kitchen, Family Room
Main Level Bedrooms 3
Interior
Heating Baseboard - Electric
Cooling Central A/C
Fireplaces Type Gas/Propane
Fireplace Y
Heat Source Electric
Laundry Lower Floor
Exterior
Exterior Feature Patio(s), Deck(s)
Parking Features Garage - Side Entry, Oversized
Garage Spaces 5.0
Water Access N
View Trees/Woods
Roof Type Shingle
Accessibility None
Porch Patio(s), Deck(s)
Attached Garage 2
Total Parking Spaces 5
Garage Y
Building
Lot Description Backs to Trees, Front Yard, Private, Rear Yard, SideYard(s), Rural, Secluded, Trees/Wooded
Story 2
Sewer Septic Exists
Water Well
Architectural Style Bi-level, Traditional
Level or Stories 2
Additional Building Above Grade, Below Grade
New Construction N
Schools
School District Salem City Schools
Others
Senior Community No
Tax ID 12-00029 1-00004
Ownership Fee Simple
SqFt Source Assessor
Acceptable Financing Conventional, FHA, FHA 203(b), USDA, VA
Listing Terms Conventional, FHA, FHA 203(b), USDA, VA
Financing Conventional,FHA,FHA 203(b),USDA,VA
Special Listing Condition Standard
Read Less
Want to know what your home might be worth? Contact us for a FREE valuation!

Our team is ready to help you sell your home for the highest possible price ASAP

Bought with Andrew R Ware • BHHS Fox & Roach-Mullica Hill North
GET MORE INFORMATION





