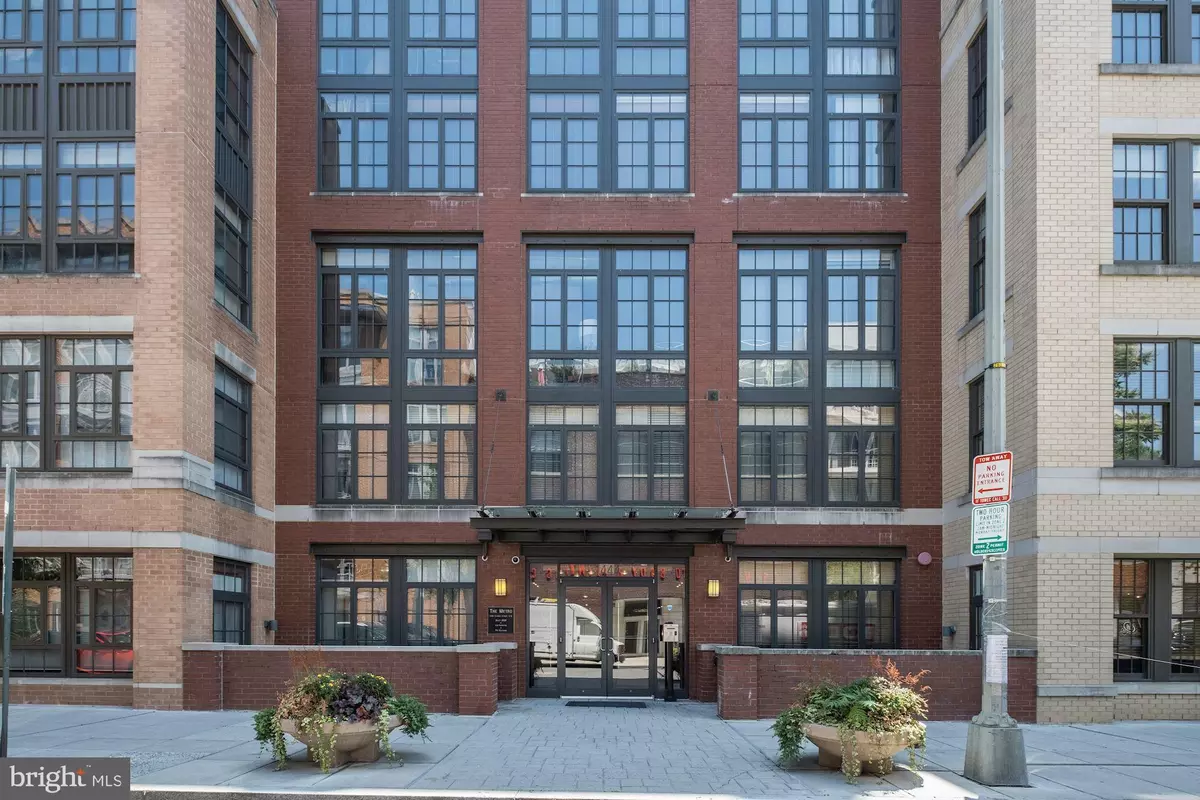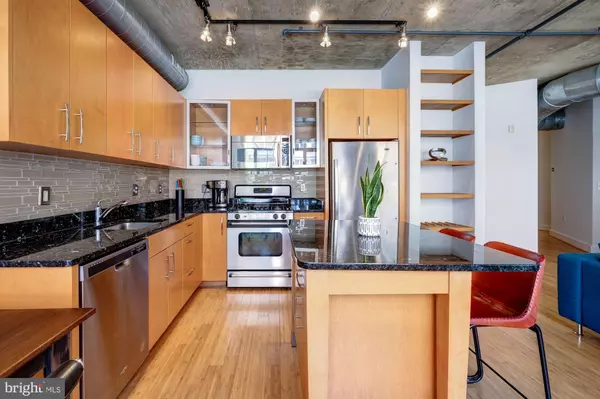$760,000
$789,900
3.8%For more information regarding the value of a property, please contact us for a free consultation.
1444 CHURCH ST NW #202 Washington, DC 20005
2 Beds
2 Baths
1,010 SqFt
Key Details
Sold Price $760,000
Property Type Condo
Sub Type Condo/Co-op
Listing Status Sold
Purchase Type For Sale
Square Footage 1,010 sqft
Price per Sqft $752
Subdivision Logan Circle
MLS Listing ID DCDC434814
Sold Date 09/10/19
Style Contemporary,Loft
Bedrooms 2
Full Baths 2
Condo Fees $640/mo
HOA Y/N N
Abv Grd Liv Area 1,010
Originating Board BRIGHT
Year Built 2004
Annual Tax Amount $5,913
Tax Year 2018
Lot Size 213 Sqft
Property Description
Beautiful, industrial-modern condo with garage parking and large extra storage available on highly-coveted Church Street in the heart of Logan Circle. Loft-style interior boasts open floor plan featuring high ceilings with exposed vents and a wall of windows overlooking the charming neighborhood architecture. Well-maintained kitchen offers granite countertops/island and gourmet stainless steel appliances. Master suite comes with floor-to-ceiling windows, large en-suite, and two closets. Large second bedroom provides floor-to-ceiling windows and room for extra storage. Both bedrooms have access to the private balcony which faces a serene courtyard oasis. Building is pet-friendly. Close to Whole Foods, Vida, Sweetgreen, Le Diplomat, and everything offered in the 14th Street Corridor. Centrally located between the Dupont (Red Line) and McPherson Square (Blue/Orange/Silver) and Shaw (Yellow/Green) Metro Stations.
Location
State DC
County Washington
Zoning ARTS-3
Rooms
Other Rooms Primary Bedroom, Bedroom 2, Kitchen, Bathroom 2, Primary Bathroom
Main Level Bedrooms 2
Interior
Interior Features Built-Ins, Combination Kitchen/Living, Family Room Off Kitchen, Floor Plan - Open, Kitchen - Gourmet, Kitchen - Island, Primary Bath(s), Stall Shower, Tub Shower, Upgraded Countertops, Window Treatments, Wood Floors, Dining Area
Heating Forced Air
Cooling Central A/C
Flooring Hardwood
Furnishings No
Fireplace N
Heat Source Electric
Exterior
Exterior Feature Balcony
Parking Features Garage Door Opener, Underground
Garage Spaces 1.0
Amenities Available Common Grounds, Elevator, Security, Extra Storage
Water Access N
Accessibility Elevator
Porch Balcony
Attached Garage 1
Total Parking Spaces 1
Garage Y
Building
Story 1
Unit Features Mid-Rise 5 - 8 Floors
Sewer Public Sewer
Water Public
Architectural Style Contemporary, Loft
Level or Stories 1
Additional Building Above Grade, Below Grade
New Construction N
Schools
School District District Of Columbia Public Schools
Others
Pets Allowed Y
HOA Fee Include Water,Sewer,Gas,Other,Management,Ext Bldg Maint,Custodial Services Maintenance,Common Area Maintenance,Insurance,Trash,Snow Removal,Parking Fee
Senior Community No
Tax ID 0209//2083
Ownership Condominium
Horse Property N
Special Listing Condition Standard
Pets Allowed No Pet Restrictions
Read Less
Want to know what your home might be worth? Contact us for a FREE valuation!

Our team is ready to help you sell your home for the highest possible price ASAP

Bought with Spencer Bodian • Compass

GET MORE INFORMATION





