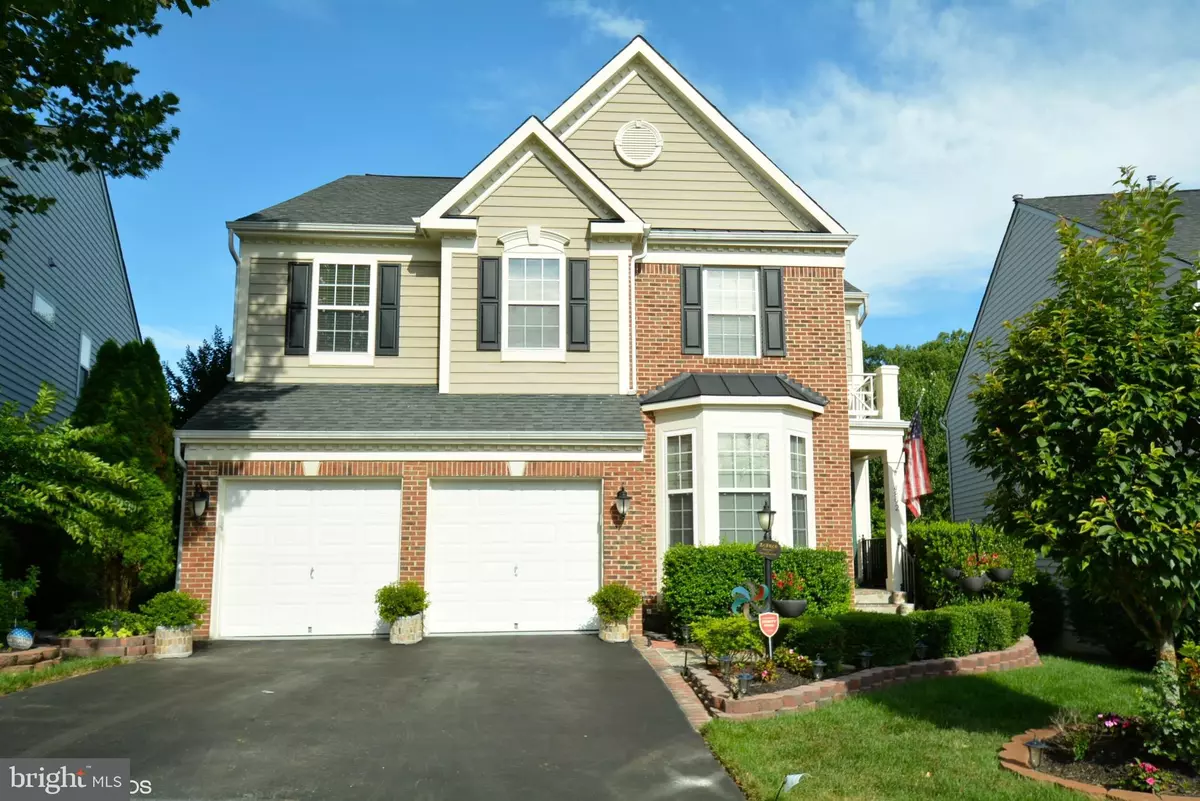$469,000
$505,000
7.1%For more information regarding the value of a property, please contact us for a free consultation.
4892 MONTEGA DR Woodbridge, VA 22192
4 Beds
4 Baths
3,435 SqFt
Key Details
Sold Price $469,000
Property Type Single Family Home
Sub Type Detached
Listing Status Sold
Purchase Type For Sale
Square Footage 3,435 sqft
Price per Sqft $136
Subdivision Prince William County Center
MLS Listing ID VAPW474982
Sold Date 09/09/19
Style Traditional
Bedrooms 4
Full Baths 3
Half Baths 1
HOA Fees $98/mo
HOA Y/N Y
Abv Grd Liv Area 2,585
Originating Board BRIGHT
Year Built 2004
Annual Tax Amount $5,543
Tax Year 2019
Lot Size 7,192 Sqft
Acres 0.17
Property Description
Inviting 4 BR, 3.5 BA home on a beautifully landscaped fenced lot. 3 Finished Levels, Deck with stairs to walkout basement to a to cobblestone Patio. Updated Kitchen with 42" cabinets, Breakfast Area and Separate Dining Room. Large Master Suite with Sitting room, Huge walk in closet and Updated Bath. Living Room has a Gas Fireplace and Two Story Ceiling. Features include Crown Moldings, Basement wired for surround sound, Security system and plantation blinds.
Location
State VA
County Prince William
Zoning R6
Rooms
Other Rooms Living Room, Dining Room, Primary Bedroom, Bedroom 2, Bedroom 3, Bedroom 4, Kitchen, Family Room, Study, Laundry, Office, Bathroom 2, Bathroom 3, Primary Bathroom, Half Bath
Basement Full
Interior
Heating Forced Air
Cooling Central A/C
Fireplaces Number 1
Fireplaces Type Fireplace - Glass Doors, Gas/Propane
Equipment Built-In Microwave, Dishwasher, Disposal
Fireplace Y
Appliance Built-In Microwave, Dishwasher, Disposal
Heat Source Natural Gas
Exterior
Exterior Feature Deck(s), Patio(s)
Parking Features Garage - Front Entry, Garage Door Opener
Garage Spaces 2.0
Water Access N
Accessibility Kitchen Mod
Porch Deck(s), Patio(s)
Attached Garage 2
Total Parking Spaces 2
Garage Y
Building
Story 3+
Sewer Public Sewer
Water Public
Architectural Style Traditional
Level or Stories 3+
Additional Building Above Grade, Below Grade
New Construction N
Schools
Elementary Schools Penn
Middle Schools Beville
High Schools Charles J. Colgan Senior
School District Prince William County Public Schools
Others
Senior Community No
Tax ID 8092-99-8439
Ownership Fee Simple
SqFt Source Estimated
Special Listing Condition Standard
Read Less
Want to know what your home might be worth? Contact us for a FREE valuation!

Our team is ready to help you sell your home for the highest possible price ASAP

Bought with Ahmed M Gomaa • Fairfax Realty Select
GET MORE INFORMATION





