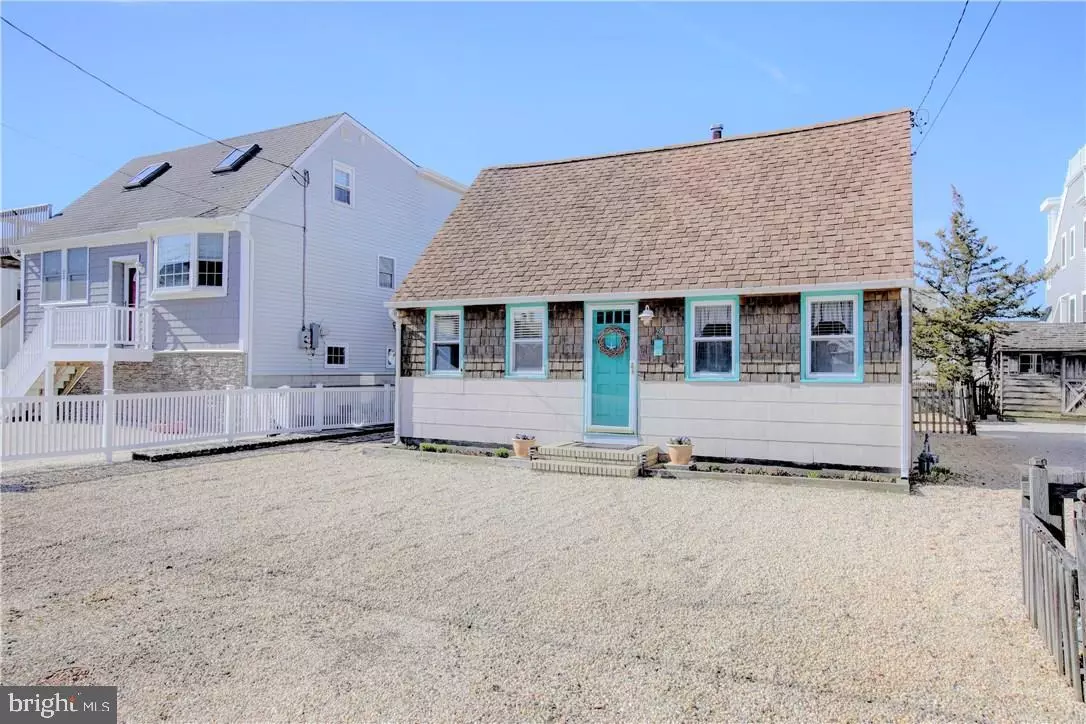$450,000
$489,000
8.0%For more information regarding the value of a property, please contact us for a free consultation.
26 S 34TH ST Long Beach Township, NJ 08008
4 Beds
2 Baths
939 SqFt
Key Details
Sold Price $450,000
Property Type Single Family Home
Sub Type Detached
Listing Status Sold
Purchase Type For Sale
Square Footage 939 sqft
Price per Sqft $479
Subdivision Beach Haven Gardens
MLS Listing ID NJOC154772
Sold Date 08/01/18
Style Cape Cod
Bedrooms 4
Full Baths 1
Half Baths 1
HOA Y/N N
Abv Grd Liv Area 939
Originating Board JSMLS
Year Built 1951
Annual Tax Amount $3,898
Tax Year 2017
Lot Dimensions 42x75
Property Description
Bayside Cape Cod featuring 4 bedrooms and 2 full baths within walking distance to marinas, top class restaurants, nightlife, ice cream and famous Marvel?s bakery. The living room has knotty pine walls for that classic LBI beach house feel. There is a sliding door which leads from the dining room onto the back deck which is the perfect place for family barbeques. Exterior amenities include replacement windows, outdoor shower and storage shed for all of your beach accessories. The bay beach is just a couple streets north where you can launch a kayak or stand up paddleboard. Call today to schedule a tour. Home is under contract and backup offers may be submitted. Opportunity knocks in Beach Haven Gardens on Long Beach Island. This fine home is under contract and backup offers may be submitted.
Location
State NJ
County Ocean
Area Long Beach Twp (21518)
Zoning R-50
Rooms
Other Rooms Living Room, Dining Room, Kitchen, Additional Bedroom
Interior
Interior Features Attic, Entry Level Bedroom, Window Treatments, Ceiling Fan(s), Other
Cooling Window Unit(s)
Flooring Vinyl, Fully Carpeted
Equipment Oven/Range - Gas, Built-In Microwave, Refrigerator, Oven - Self Cleaning, Stove
Furnishings Partially
Fireplace N
Window Features Double Hung
Appliance Oven/Range - Gas, Built-In Microwave, Refrigerator, Oven - Self Cleaning, Stove
Exterior
Exterior Feature Deck(s)
Fence Partially
Water Access N
Roof Type Shingle
Accessibility None
Porch Deck(s)
Garage N
Building
Lot Description Level
Foundation Crawl Space
Sewer Public Sewer
Water Public
Architectural Style Cape Cod
Additional Building Above Grade
New Construction N
Schools
Middle Schools Southern Regional M.S.
High Schools Southern Regional H.S.
School District Southern Regional Schools
Others
Senior Community No
Tax ID 18-00006-38-00019
Ownership Fee Simple
Special Listing Condition Standard
Read Less
Want to know what your home might be worth? Contact us for a FREE valuation!

Our team is ready to help you sell your home for the highest possible price ASAP

Bought with Beverly Klingler • Jersea Realty, LLC - SB

GET MORE INFORMATION





