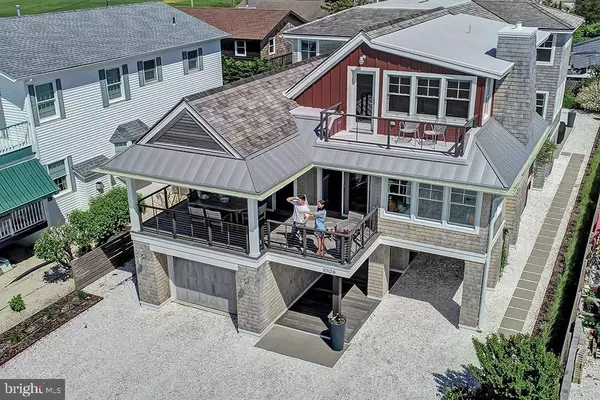$1,550,000
$1,649,000
6.0%For more information regarding the value of a property, please contact us for a free consultation.
1006 BAYVIEW AVE Barnegat Light, NJ 08006
4 Beds
6 Baths
3,200 SqFt
Key Details
Sold Price $1,550,000
Property Type Single Family Home
Sub Type Detached
Listing Status Sold
Purchase Type For Sale
Square Footage 3,200 sqft
Price per Sqft $484
Subdivision Barnegat Light
MLS Listing ID NJOC153614
Sold Date 11/02/18
Style Contemporary,Other
Bedrooms 4
Full Baths 4
Half Baths 2
HOA Y/N N
Abv Grd Liv Area 3,200
Originating Board JSMLS
Year Built 2014
Annual Tax Amount $11,086
Tax Year 2017
Lot Dimensions 50x155
Property Description
NAUTICAL TWILIGHT...Enjoy endless sunsets and warm summer breezes from this compelling Lomer & Meggitt design. One of the finest homes ever to grace our Island along Barnegat Light?s coveted Bayview Avenue. Watch the boats cruise by and the birds soar from any of your three levels of living space or covered porch. 4/5 bedrooms, 4 full and 2 half baths, an enclosed summer kitchen, custom granite, marble, and recycled glass counter tops in kitchen and baths. Stunning custom fabricated floating interior staircase, 3/4 inch random width white oak flooring, custom wire brushed and oil finished. Plantation shutters. Tongue and groove cathedral ceilings. Ship lap walls. Urban Electric lighting fixtures. Elevator. Linear gas fireplace. Well crafted home by Sharpe Construction. Sold partially furnished. An easy stroll to everything. Spacious property with 50X155 lot, leaving ample room for pool and accessory building.
Location
State NJ
County Ocean
Area Barnegat Light Boro (21502)
Zoning RA
Interior
Interior Features Entry Level Bedroom, Window Treatments, Breakfast Area, Ceiling Fan(s), Elevator, Floor Plan - Open, Pantry, Recessed Lighting, Primary Bath(s), Stall Shower, Walk-in Closet(s)
Hot Water Tankless
Heating Forced Air, Zoned
Cooling Central A/C, Zoned
Flooring Slate, Tile/Brick, Wood
Fireplaces Number 1
Fireplaces Type Gas/Propane
Equipment Dishwasher, Disposal, Oven - Double, Dryer, Oven/Range - Gas, Built-In Microwave, Refrigerator, Oven - Self Cleaning, Washer, Water Heater - Tankless
Furnishings Partially
Fireplace Y
Window Features Double Hung,Screens
Appliance Dishwasher, Disposal, Oven - Double, Dryer, Oven/Range - Gas, Built-In Microwave, Refrigerator, Oven - Self Cleaning, Washer, Water Heater - Tankless
Heat Source Natural Gas
Exterior
Exterior Feature Deck(s), Patio(s)
Parking Features Garage Door Opener, Oversized
Garage Spaces 2.0
Water Access N
View Water, Bay
Roof Type Fiberglass,Other,Shingle
Accessibility Other
Porch Deck(s), Patio(s)
Attached Garage 2
Total Parking Spaces 2
Garage Y
Building
Lot Description Level
Story 2
Foundation Pilings, Slab
Sewer Public Sewer
Water Public
Architectural Style Contemporary, Other
Level or Stories 2
Additional Building Above Grade
New Construction N
Schools
School District Southern Regional Schools
Others
Senior Community No
Tax ID 02-00020-0000-00026
Ownership Fee Simple
Special Listing Condition Standard
Read Less
Want to know what your home might be worth? Contact us for a FREE valuation!

Our team is ready to help you sell your home for the highest possible price ASAP

Bought with Joy Luedtke • Joy Luedtke Real Estate, LLC

GET MORE INFORMATION




