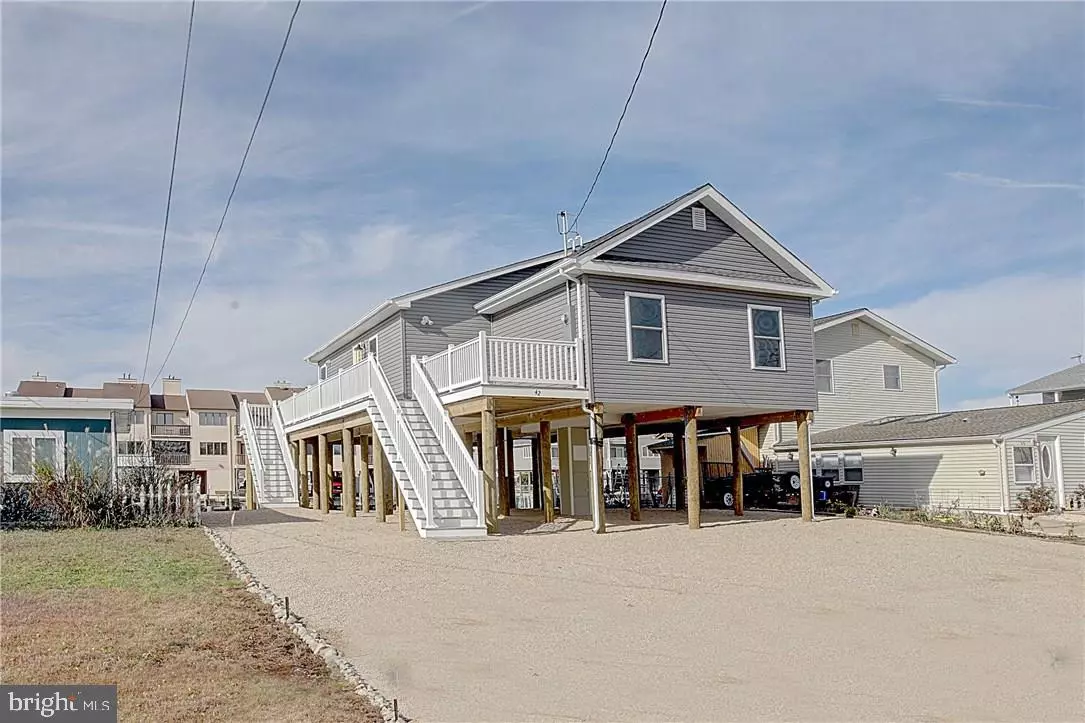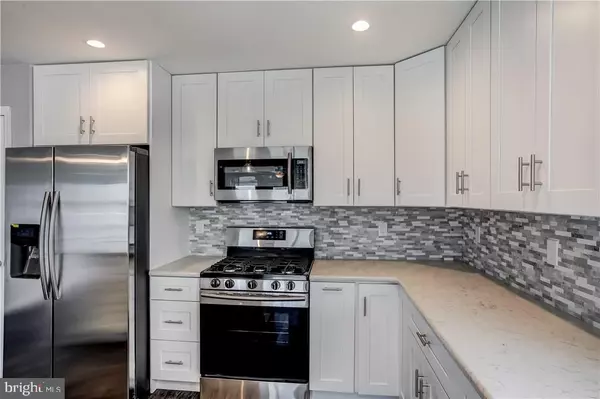$333,500
$339,000
1.6%For more information regarding the value of a property, please contact us for a free consultation.
42 S ENSIGN DR Tuckerton, NJ 08087
3 Beds
2 Baths
1,160 SqFt
Key Details
Sold Price $333,500
Property Type Single Family Home
Sub Type Detached
Listing Status Sold
Purchase Type For Sale
Square Footage 1,160 sqft
Price per Sqft $287
Subdivision Mystic Island
MLS Listing ID NJOC146508
Sold Date 04/12/19
Style Raised Ranch/Rambler
Bedrooms 3
Full Baths 2
HOA Y/N N
Abv Grd Liv Area 1,160
Originating Board JSMLS
Annual Tax Amount $2,839
Tax Year 2017
Lot Dimensions 50x100
Property Description
AMAZING BOATING LOCATION! REBUILT NEW IN 2018!!!! This stunning 3 bedroom, 2 bath home features an open & bright floor plan with modern neutral decor, perfect for entertaining year round or vacation living. The highlights of this home include the upgraded kitchen with quartz counter tops, ss appliances, beautiful tile backsplash and large island. Master bedroom offers walk-in closet, sliding glass doors out to deck, full bath with double vanity and beautiful tile shower. Waterproof luxury vinyl plank floors, gas heat, central air, tankless hot water heater and the list goes on. Freshly stoned yard, composite decking and vinyl railing make this home maintenance free living down the shore. Raised to take advantage of affordable flood ins premiums. Nothing to do but move right in and start enjoying waterfront living!
Location
State NJ
County Ocean
Area Little Egg Harbor Twp (21517)
Zoning R-50
Interior
Interior Features Ceiling Fan(s), Kitchen - Island, Floor Plan - Open, Recessed Lighting, Stall Shower, Walk-in Closet(s)
Hot Water Tankless
Heating Forced Air
Cooling Central A/C
Flooring Laminated
Equipment Dishwasher, Oven/Range - Gas, Built-In Microwave, Refrigerator, Stove, Water Heater - Tankless
Furnishings No
Fireplace N
Window Features Sliding
Appliance Dishwasher, Oven/Range - Gas, Built-In Microwave, Refrigerator, Stove, Water Heater - Tankless
Heat Source Natural Gas
Exterior
Exterior Feature Deck(s)
Water Access Y
Roof Type Shingle
Accessibility None
Porch Deck(s)
Garage N
Building
Foundation Pilings
Sewer Public Sewer
Architectural Style Raised Ranch/Rambler
Additional Building Above Grade
New Construction N
Schools
School District Pinelands Regional Schools
Others
Senior Community No
Tax ID 17-00326-31-00017
Ownership Fee Simple
Special Listing Condition Standard
Read Less
Want to know what your home might be worth? Contact us for a FREE valuation!

Our team is ready to help you sell your home for the highest possible price ASAP

Bought with Christopher Davies • Davies and DeGennaro Real Estate

GET MORE INFORMATION





