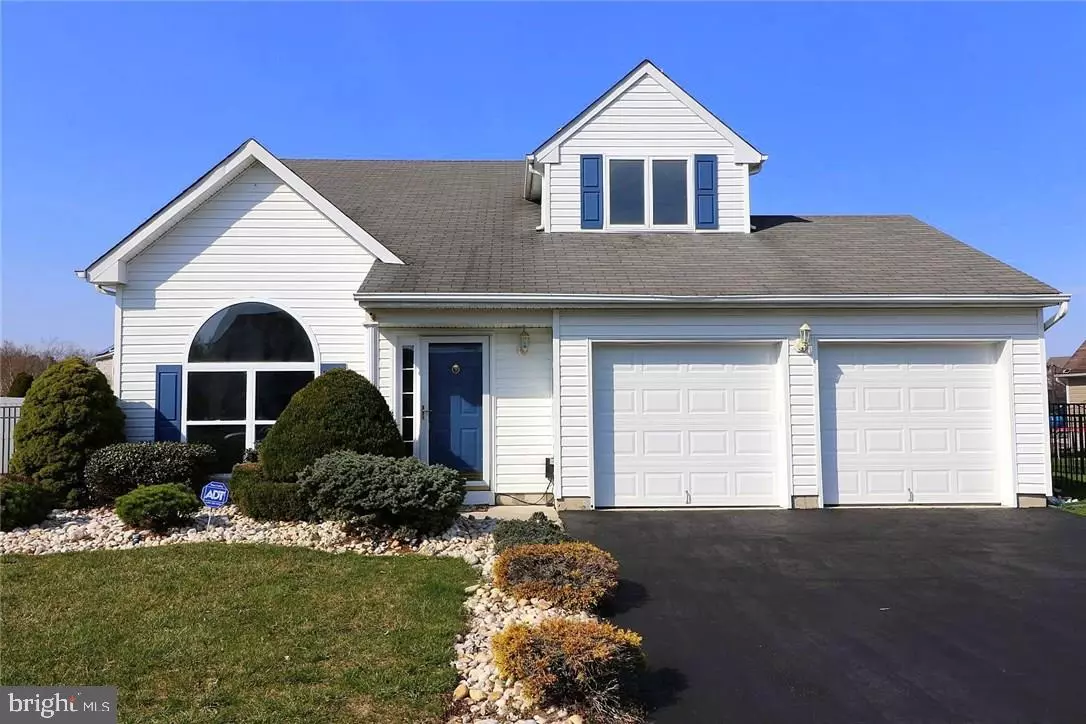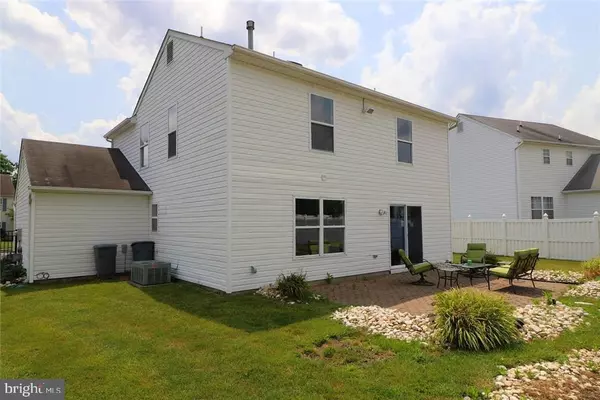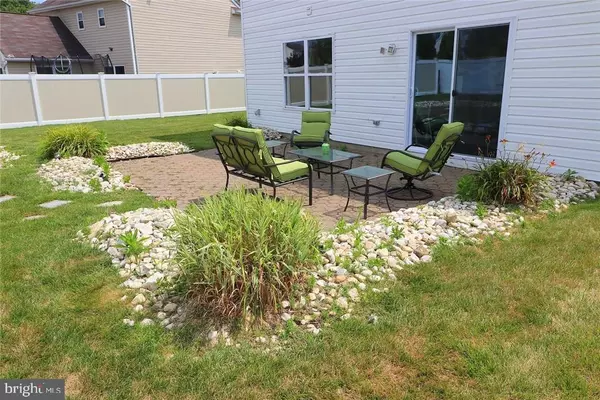$365,000
$376,000
2.9%For more information regarding the value of a property, please contact us for a free consultation.
102 W SHENENDOAH RD Howell, NJ 07731
3 Beds
2 Baths
1,636 SqFt
Key Details
Sold Price $365,000
Property Type Single Family Home
Sub Type Detached
Listing Status Sold
Purchase Type For Sale
Square Footage 1,636 sqft
Price per Sqft $223
Subdivision Ramtown
MLS Listing ID NJMM106114
Sold Date 09/14/18
Style Colonial
Bedrooms 3
Full Baths 1
Half Baths 1
HOA Y/N N
Abv Grd Liv Area 1,636
Originating Board JSMLS
Year Built 1998
Annual Tax Amount $7,591
Tax Year 2017
Lot Dimensions irr
Property Description
Parkside at Howell! This 3 bedroom 1.5 bath Colonial is nestled in this very desirable neighborhood. Brand new Kitchen with new SS appliance package included with granite counter tops. New bathroom, new hardwood flooring - 2 car garage, central air and economical gas heat. Close to park and has easy access to beach and G.S.P. This home is ready and waiting for a new family to move in and enjoy.
Location
State NJ
County Monmouth
Area Howell Twp (21321)
Zoning R
Interior
Interior Features Attic, Primary Bath(s), Stall Shower, Walk-in Closet(s)
Heating Forced Air
Cooling Central A/C
Flooring Ceramic Tile, Tile/Brick, Fully Carpeted, Wood
Equipment Dishwasher, Oven/Range - Gas, Built-In Microwave, Refrigerator, Oven - Self Cleaning, Stove
Furnishings No
Fireplace N
Appliance Dishwasher, Oven/Range - Gas, Built-In Microwave, Refrigerator, Oven - Self Cleaning, Stove
Heat Source Natural Gas
Exterior
Garage Spaces 2.0
Water Access N
Roof Type Shingle
Accessibility None
Total Parking Spaces 2
Garage Y
Building
Story 2
Foundation Crawl Space
Sewer Public Sewer
Water Public
Architectural Style Colonial
Level or Stories 2
Additional Building Above Grade
Structure Type 2 Story Ceilings
New Construction N
Others
Tax ID 21-00042-13-00013
Ownership Fee Simple
Acceptable Financing Exchange, Conventional, FHA, VA
Listing Terms Exchange, Conventional, FHA, VA
Financing Exchange,Conventional,FHA,VA
Special Listing Condition Standard
Read Less
Want to know what your home might be worth? Contact us for a FREE valuation!

Our team is ready to help you sell your home for the highest possible price ASAP

Bought with Non Subscribing Member • Non Subscribing Office

GET MORE INFORMATION





