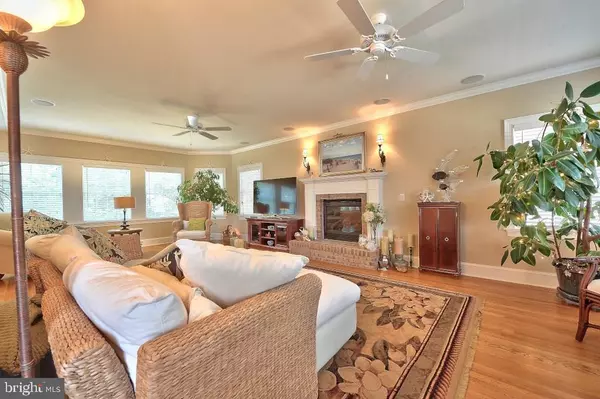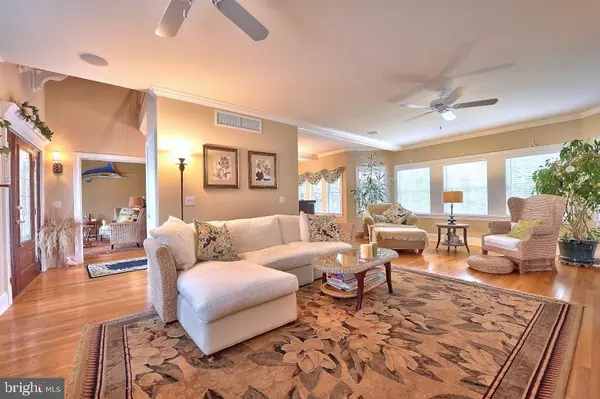$1,375,000
$1,395,000
1.4%For more information regarding the value of a property, please contact us for a free consultation.
6 E 34TH ST Long Beach Township, NJ 08008
5 Beds
4 Baths
3,700 SqFt
Key Details
Sold Price $1,375,000
Property Type Single Family Home
Sub Type Detached
Listing Status Sold
Purchase Type For Sale
Square Footage 3,700 sqft
Price per Sqft $371
Subdivision Brant Beach
MLS Listing ID NJOC179764
Sold Date 04/28/17
Style Contemporary
Bedrooms 5
Full Baths 3
Half Baths 1
HOA Y/N N
Abv Grd Liv Area 3,700
Originating Board JSMLS
Year Built 2004
Annual Tax Amount $14,125
Tax Year 2015
Lot Dimensions 85x75
Property Description
This stately home, which comes furnished, is located just a few houses from the quiet white sand beaches of Brant Beach. It is surrounded by other beautiful homes and is placed on an over sized Ocean block lot with and 85 foot presence to the street. Beautiful and spacious open floor plan lays out to traditional living. Large gourmet kitchen features custom cabinetry, a second sink and prep station, Sub-Zero refrigerator, Dacor convection oven, Wolf stove top, Bosch dishwasher and built-in Marvel ice machines and wine coolers. Living room features great centerpiece fireplace surrounded by windows out to the beautifully landscaped and hardscaped grounds. Home is presently set up as 5 bedrooms with 3 full and 1 half baths, however, exercise room can easily be turned into 6th bedroom.,You can enjoy wonderful Bay and Ocean views while you lounge on the spacious rooftop deck or spend the evening with friends in the beautiful and breezy screened-in back porch surrounded by privacy and lush green landscaping.
Location
State NJ
County Ocean
Area Long Beach Twp (21518)
Zoning SFR
Interior
Interior Features Window Treatments, Breakfast Area, Kitchen - Island, Floor Plan - Open, Pantry, Recessed Lighting, Primary Bath(s), Soaking Tub, Stall Shower
Hot Water Natural Gas, Tankless
Heating Forced Air, Zoned
Cooling Central A/C, Zoned
Flooring Tile/Brick, Fully Carpeted, Wood
Fireplaces Number 1
Fireplaces Type Brick, Gas/Propane
Equipment Central Vacuum, Cooktop, Dishwasher, Dryer, Oven/Range - Gas, Built-In Microwave, Refrigerator, Washer, Water Heater - Tankless
Furnishings Partially
Fireplace Y
Window Features Double Hung,Screens,Insulated
Appliance Central Vacuum, Cooktop, Dishwasher, Dryer, Oven/Range - Gas, Built-In Microwave, Refrigerator, Washer, Water Heater - Tankless
Heat Source Natural Gas, Electric
Exterior
Exterior Feature Deck(s), Patio(s), Enclosed, Porch(es), Screened
Parking Features Garage Door Opener, Oversized
Garage Spaces 2.0
Fence Partially
Water Access N
Roof Type Shingle
Accessibility None
Porch Deck(s), Patio(s), Enclosed, Porch(es), Screened
Attached Garage 2
Total Parking Spaces 2
Garage Y
Building
Lot Description Level, Trees/Wooded
Building Description 2 Story Ceilings, Security System
Story 3+
Foundation Crawl Space, Flood Vent, Pilings
Sewer Public Sewer
Water Public
Architectural Style Contemporary
Level or Stories 3+
Additional Building Above Grade
Structure Type 2 Story Ceilings
New Construction N
Schools
School District Southern Regional Schools
Others
Senior Community No
Tax ID 18-00015-137-00001-04
Ownership Fee Simple
Security Features Security System
Acceptable Financing Conventional
Listing Terms Conventional
Financing Conventional
Special Listing Condition Standard
Read Less
Want to know what your home might be worth? Contact us for a FREE valuation!

Our team is ready to help you sell your home for the highest possible price ASAP

Bought with Michael J Eagan • Mezzina Agency

GET MORE INFORMATION





