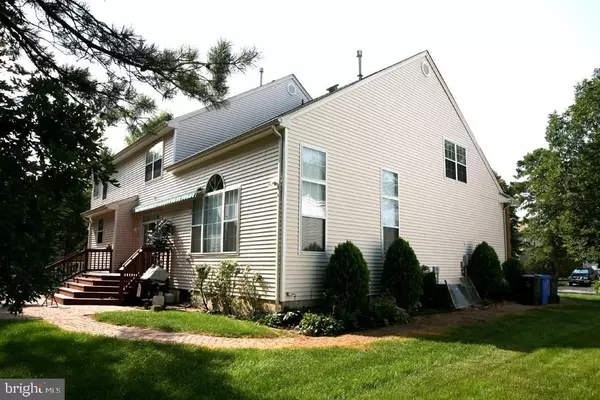$415,000
$428,000
3.0%For more information regarding the value of a property, please contact us for a free consultation.
310 BAYBERRY CT West Creek, NJ 08092
4 Beds
3 Baths
3,180 SqFt
Key Details
Sold Price $415,000
Property Type Single Family Home
Sub Type Detached
Listing Status Sold
Purchase Type For Sale
Square Footage 3,180 sqft
Price per Sqft $130
Subdivision Cedar Run - Waterford
MLS Listing ID NJOC181604
Sold Date 08/04/17
Style Other
Bedrooms 4
Full Baths 2
Half Baths 1
HOA Y/N N
Abv Grd Liv Area 3,180
Originating Board JSMLS
Year Built 1998
Annual Tax Amount $9,031
Tax Year 2015
Lot Dimensions 85x170 irr
Property Description
Location, location, location! Stately Colonial with brick front located in sought after Cedar Run section of Stafford Township NJ. 4 spacious bedrooms upstairs. Other amenities include formal living and dining, a den which can be a first floor fifth bedroom, family room with dual ceiling fans and gas fireplace. This home boasts a full basement which is partially finished and bilco doors. All bedrooms are spacious and have ceiling fans. Master with large walk in and spa bath. Beautiful yard with water feature and paver patio on a premium lot! Front & rear staircases add to its charm. Almost 3200 sq ft of living area. This lovely neighborhood is adjacent to a park with sidewalks, soccer, football and baseball fields. Largest model available in this development. Mature landscaping adorns the streets, this is a house and neighborhood you will be proud to call home! Best $$ value for the square footage!
Location
State NJ
County Ocean
Area Stafford Twp (21531)
Zoning RES
Rooms
Basement Interior Access, Outside Entrance, Full, Partially Finished
Interior
Interior Features Additional Stairway, Attic, Window Treatments, Breakfast Area, Ceiling Fan(s), Kitchen - Island, Floor Plan - Open, Pantry, Recessed Lighting, Primary Bath(s), Soaking Tub, Stall Shower, Walk-in Closet(s)
Hot Water Natural Gas
Heating Forced Air, Zoned
Cooling Central A/C, Zoned
Flooring Tile/Brick, Vinyl, Fully Carpeted, Wood
Fireplaces Number 1
Fireplaces Type Gas/Propane
Equipment Central Vacuum, Dishwasher, Oven - Double, Dryer, Oven/Range - Gas, Built-In Microwave, Refrigerator, Oven - Self Cleaning, Oven - Wall, Washer
Furnishings No
Fireplace Y
Window Features Double Hung
Appliance Central Vacuum, Dishwasher, Oven - Double, Dryer, Oven/Range - Gas, Built-In Microwave, Refrigerator, Oven - Self Cleaning, Oven - Wall, Washer
Heat Source Natural Gas
Exterior
Exterior Feature Deck(s), Patio(s)
Parking Features Garage Door Opener
Garage Spaces 2.0
Water Access N
View Trees/Woods
Roof Type Shingle
Accessibility None
Porch Deck(s), Patio(s)
Attached Garage 2
Total Parking Spaces 2
Garage Y
Building
Lot Description Level, Trees/Wooded
Building Description 2 Story Ceilings, Security System
Story 2
Sewer Public Sewer
Water Public, Well
Architectural Style Other
Level or Stories 2
Additional Building Above Grade
Structure Type 2 Story Ceilings
New Construction N
Schools
Middle Schools Southern Regional M.S.
High Schools Southern Regional H.S.
School District Southern Regional Schools
Others
Senior Community No
Tax ID 31-00120-11-00003
Ownership Fee Simple
Security Features Security System
Acceptable Financing Conventional, FHA, VA
Listing Terms Conventional, FHA, VA
Financing Conventional,FHA,VA
Special Listing Condition Standard
Read Less
Want to know what your home might be worth? Contact us for a FREE valuation!

Our team is ready to help you sell your home for the highest possible price ASAP

Bought with James Kelley • The Van Dyk Group - Long Beach Island
GET MORE INFORMATION





