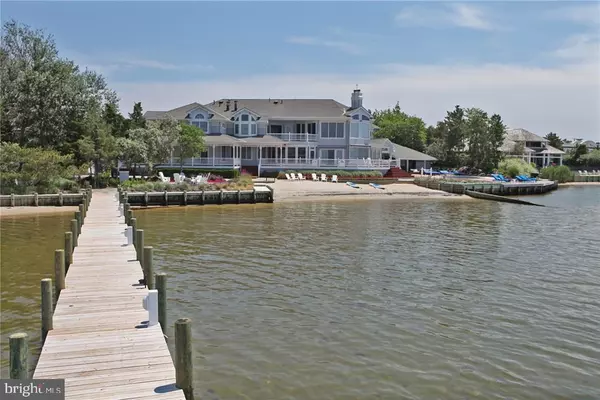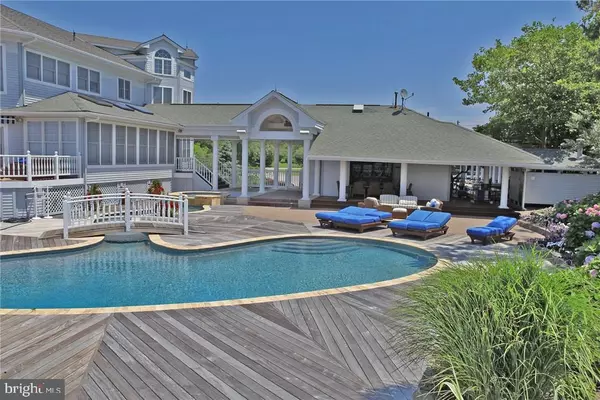$7,200,000
$7,950,000
9.4%For more information regarding the value of a property, please contact us for a free consultation.
22 LONG BEACH BLVD Long Beach Township, NJ 08008
9 Beds
10 Baths
11,000 SqFt
Key Details
Sold Price $7,200,000
Property Type Single Family Home
Sub Type Detached
Listing Status Sold
Purchase Type For Sale
Square Footage 11,000 sqft
Price per Sqft $654
Subdivision Loveladies
MLS Listing ID NJOC175852
Sold Date 06/21/17
Style Victorian
Bedrooms 9
Full Baths 7
Half Baths 3
HOA Y/N N
Abv Grd Liv Area 11,000
Originating Board JSMLS
Year Built 1988
Annual Tax Amount $67,915
Tax Year 2015
Lot Dimensions 250x410
Property Description
The Beach House? the prominent estate property on Long Beach Island. Two bayfront tracts combined totaling 2.4 acres and 250' of water frontage. Feature packed main house with seven bedrooms, open great room, three salons, media room/theater with bar, luxurious master suite, and screen porch; guest house with salon and two bedrooms; pool house with fully equipped bar and grill center; entertainment pavilion; tennis/basketball court with locker room: dock; free form pool with waterfall and spa; sandy beach; direct deeded ocean access, gated entry, beautifully landscaped grounds, and so much more!
Location
State NJ
County Ocean
Area Long Beach Twp (21518)
Zoning R10
Interior
Interior Features Attic, Entry Level Bedroom, Window Treatments, Breakfast Area, Ceiling Fan(s), Crown Moldings, WhirlPool/HotTub, Floor Plan - Open, Pantry, Recessed Lighting, Wet/Dry Bar, Primary Bath(s), Walk-in Closet(s)
Heating Forced Air, Zoned
Cooling Central A/C, Zoned
Flooring Stone, Tile/Brick, Fully Carpeted, Wood
Fireplaces Number 3
Fireplaces Type Gas/Propane
Equipment Central Vacuum, Cooktop, Dishwasher, Disposal, Oven - Double, Dryer, Oven/Range - Gas, Built-In Microwave, Refrigerator, Trash Compactor, Oven - Wall, Washer
Furnishings Yes
Fireplace Y
Window Features Skylights,Double Hung,Insulated
Appliance Central Vacuum, Cooktop, Dishwasher, Disposal, Oven - Double, Dryer, Oven/Range - Gas, Built-In Microwave, Refrigerator, Trash Compactor, Oven - Wall, Washer
Heat Source Natural Gas
Exterior
Exterior Feature Deck(s), Patio(s), Porch(es), Screened, Terrace
Parking Features Garage Door Opener, Oversized
Garage Spaces 3.0
Fence Partially
Pool Fenced, Gunite, Heated, In Ground, Pool/Spa Combo
Waterfront Description Riparian Lease
Water Access Y
View Water, Bay, Ocean
Roof Type Shingle
Accessibility None
Porch Deck(s), Patio(s), Porch(es), Screened, Terrace
Attached Garage 3
Total Parking Spaces 3
Garage Y
Building
Lot Description Bulkheaded
Story 3+
Foundation Pilings
Sewer Public Sewer
Water Public
Architectural Style Victorian
Level or Stories 3+
Additional Building Above Grade
New Construction N
Schools
School District Southern Regional Schools
Others
Senior Community No
Tax ID 18-00020-22-00001
Ownership Fee Simple
Security Features Security System
Special Listing Condition Standard
Read Less
Want to know what your home might be worth? Contact us for a FREE valuation!

Our team is ready to help you sell your home for the highest possible price ASAP

Bought with Benee Scola • Benee Scola & Company, Realtors

GET MORE INFORMATION





