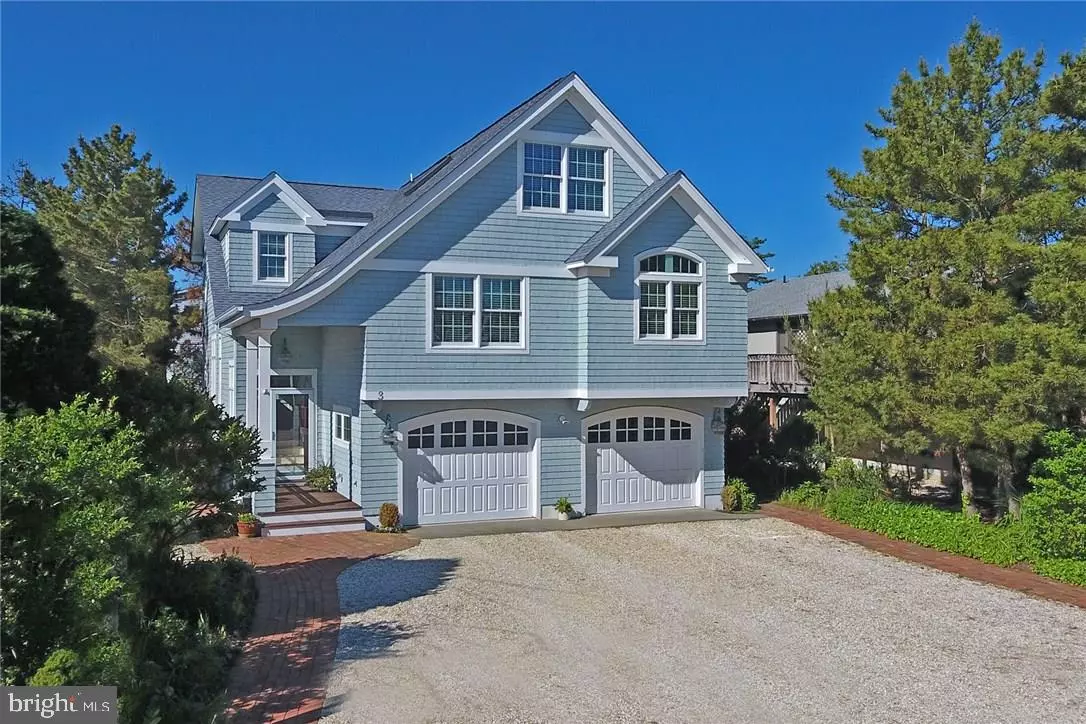$1,375,000
$1,499,000
8.3%For more information regarding the value of a property, please contact us for a free consultation.
3 E 23RD ST Barnegat Light, NJ 08006
5 Beds
3 Baths
3,300 SqFt
Key Details
Sold Price $1,375,000
Property Type Single Family Home
Sub Type Detached
Listing Status Sold
Purchase Type For Sale
Square Footage 3,300 sqft
Price per Sqft $416
Subdivision Barnegat Light
MLS Listing ID NJOC152718
Sold Date 09/17/18
Style Contemporary
Bedrooms 5
Full Baths 3
HOA Y/N N
Abv Grd Liv Area 3,300
Originating Board JSMLS
Year Built 2006
Annual Tax Amount $7,838
Tax Year 2017
Lot Dimensions 50x125
Property Description
Beautiful coastal shingle style design by architect Jay Madden located on one of Barnegat Light's best beaches at East 23rd Street. Custom crafted by builder Skip Toole with 3,300 sq' of living space. There's room for all with 5 bedrooms; 3 full baths; spacious light filled great room with maple floors, fireplace flanked by custom built ins, generously sized dining area, cook's kitchen, and transom windows; large sun room; enormous upper level family room with wood planked cathedral ceiling; master suite with office/sitting room; artist's nook; laundry room; 3 zone HVAC; 2 car garage. Outdoor features include covered porch entry, inviting detached outdoor shower, genuine brick walkways, garden beds, and private sun dappled backyard with wood patio. Just steps from the ocean and a short walk to the bay bathing beach.
Location
State NJ
County Ocean
Area Barnegat Light Boro (21502)
Zoning RES
Interior
Interior Features Attic, Entry Level Bedroom, Window Treatments, Breakfast Area, Ceiling Fan(s), Kitchen - Island, Floor Plan - Open, Pantry, Recessed Lighting, Primary Bath(s), Stall Shower, Walk-in Closet(s)
Hot Water Natural Gas
Heating Forced Air, Zoned
Cooling Central A/C, Zoned
Flooring Tile/Brick, Fully Carpeted, Wood
Fireplaces Number 1
Fireplaces Type Gas/Propane
Equipment Dishwasher, Disposal, Dryer, Oven/Range - Electric, Built-In Microwave, Refrigerator, Stove, Washer
Furnishings Partially
Fireplace Y
Window Features Skylights,Bay/Bow,Casement,Double Hung,Insulated,Transom
Appliance Dishwasher, Disposal, Dryer, Oven/Range - Electric, Built-In Microwave, Refrigerator, Stove, Washer
Heat Source Natural Gas
Exterior
Exterior Feature Deck(s), Patio(s), Porch(es)
Parking Features Garage Door Opener
Garage Spaces 2.0
Water Access N
Roof Type Fiberglass,Shingle
Accessibility None
Porch Deck(s), Patio(s), Porch(es)
Attached Garage 2
Total Parking Spaces 2
Garage Y
Building
Story 3+
Foundation Pilings
Sewer Public Sewer
Water Public
Architectural Style Contemporary
Level or Stories 3+
Additional Building Above Grade
New Construction N
Schools
School District Southern Regional Schools
Others
Senior Community No
Tax ID 02-00045-0000-00007
Ownership Fee Simple
Special Listing Condition Standard
Read Less
Want to know what your home might be worth? Contact us for a FREE valuation!

Our team is ready to help you sell your home for the highest possible price ASAP

Bought with Dorothy Brady • Oceanside Realty - HC

GET MORE INFORMATION





