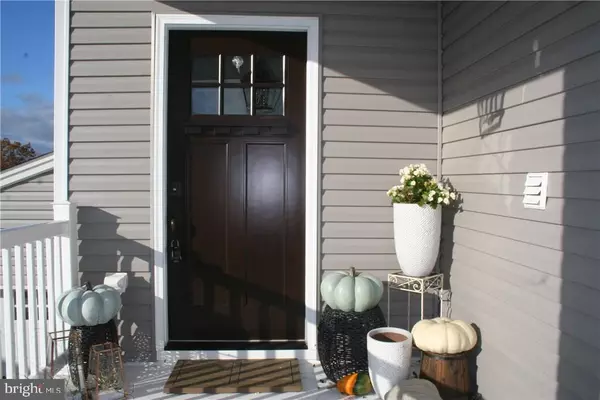$375,000
$389,900
3.8%For more information regarding the value of a property, please contact us for a free consultation.
24 LAKE SAINT CLAIR DR Tuckerton, NJ 08087
3 Beds
3 Baths
2,172 SqFt
Key Details
Sold Price $375,000
Property Type Single Family Home
Sub Type Detached
Listing Status Sold
Purchase Type For Sale
Square Footage 2,172 sqft
Price per Sqft $172
Subdivision Mystic Island
MLS Listing ID NJOC160716
Sold Date 04/18/18
Style Other
Bedrooms 3
Full Baths 3
HOA Y/N N
Abv Grd Liv Area 2,172
Originating Board JSMLS
Year Built 2014
Annual Tax Amount $5,937
Tax Year 2016
Lot Dimensions 50x100
Property Description
Absolutely stunning home; Right out of a magazine. Custom Designed and Stick Built home by AT Construction in 2013. This Waterfront home will take your breath away. Gorgeous Birch hardwood floors on the 1st floor. Beautiful custom kitchen with gas cooking, SS appliances, granite counter tops. Spacious living room, dining room and kitchen with an open flr plan. Junior master suite with full bath with slate flr/shower on the first floor. The 2nd floor with a prodigious master bedroom suite(18x30) w/ sitting room, enormous walk-in closet. Master bathroom features a walk-in shower, all natural stone, two shower heads & two shower controls. His and Hers bathroom vanities. Huge second bedroom upstairs & full bathroom with marble floors. Spacious backyard with grass and your own private beach. Vinyl Bulkhead with 50 ft dock over the water and 6 x 32 ft floating dock in the very deep lagoon. Outdoor shower &your own man cave/garage. Plenty of storage in crawl space. 2 zone heat/AC,Plenty of storage in the 6'2" 1200sq ft crawl space/ concrete floor 1200sq ft.. One heater on first floor, second heater in the attic. finished garage 11 x 22Birch HW floors on first floor. Slate in first floor bath. Marble in upstairs bath and Travertine in masterbath room.
Location
State NJ
County Ocean
Area Little Egg Harbor Twp (21517)
Zoning R50
Interior
Interior Features Attic, Entry Level Bedroom, Breakfast Area, Floor Plan - Open, Recessed Lighting, Primary Bath(s)
Heating Forced Air
Cooling Central A/C
Flooring Laminated, Marble, Other, Slate, Stone, Wood
Equipment Dishwasher, Oven/Range - Gas
Furnishings No
Fireplace N
Appliance Dishwasher, Oven/Range - Gas
Heat Source Natural Gas
Exterior
Garage Spaces 1.0
Fence Partially
Water Access Y
View Water, Canal
Roof Type Shingle
Accessibility None
Attached Garage 1
Total Parking Spaces 1
Garage Y
Building
Lot Description Bulkheaded
Story 2
Foundation Crawl Space
Sewer Public Sewer
Water Public
Architectural Style Other
Level or Stories 2
Additional Building Above Grade
New Construction Y
Schools
School District Pinelands Regional Schools
Others
Senior Community No
Tax ID 17-00325-54-00027
Ownership Fee Simple
Special Listing Condition Standard
Read Less
Want to know what your home might be worth? Contact us for a FREE valuation!

Our team is ready to help you sell your home for the highest possible price ASAP

Bought with Janet Lepeshko • Weichert Realtors - Forked River

GET MORE INFORMATION





