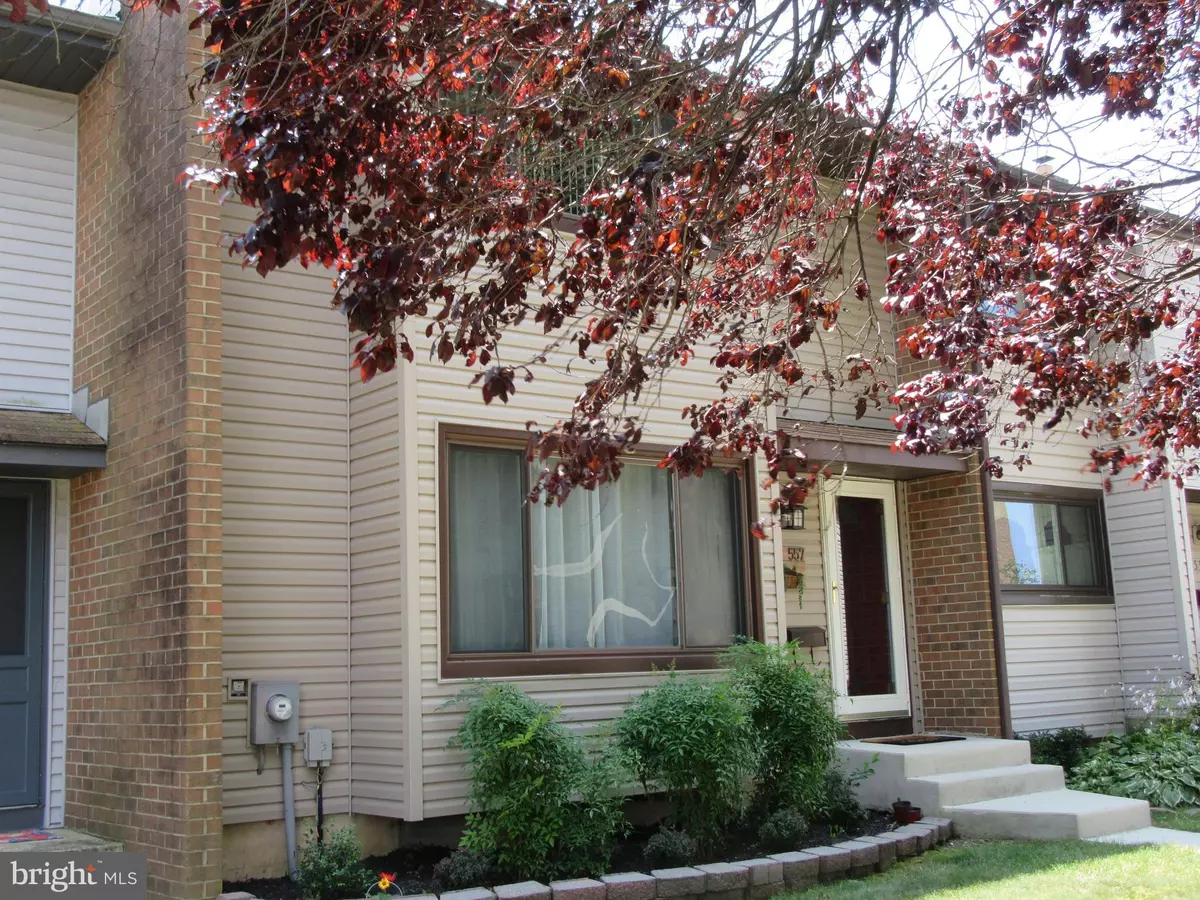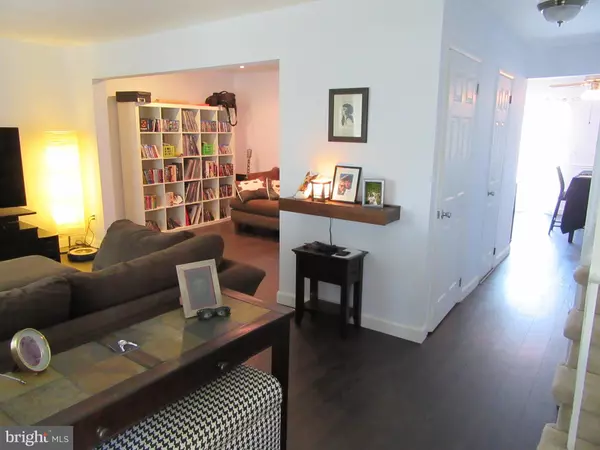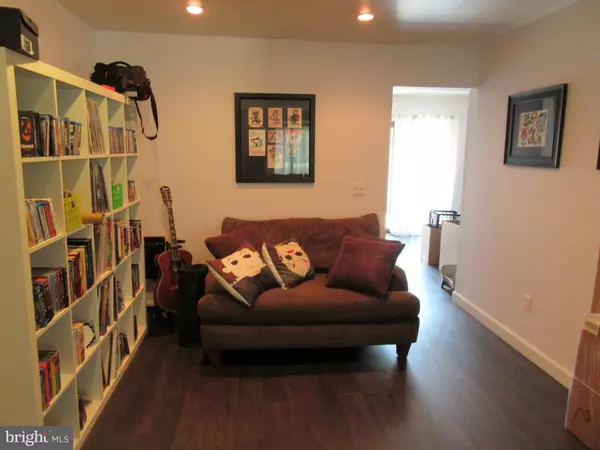$245,000
$250,000
2.0%For more information regarding the value of a property, please contact us for a free consultation.
557 FAIRFIELD RD East Windsor, NJ 08520
3 Beds
3 Baths
1,620 SqFt
Key Details
Sold Price $245,000
Property Type Townhouse
Sub Type Interior Row/Townhouse
Listing Status Sold
Purchase Type For Sale
Square Footage 1,620 sqft
Price per Sqft $151
Subdivision Twin Rivers
MLS Listing ID NJME283018
Sold Date 09/10/19
Style Colonial
Bedrooms 3
Full Baths 2
Half Baths 1
HOA Fees $182/mo
HOA Y/N Y
Abv Grd Liv Area 1,620
Originating Board BRIGHT
Year Built 1972
Annual Tax Amount $6,432
Tax Year 2018
Lot Size 1,814 Sqft
Acres 0.04
Lot Dimensions 22.67 x 80.00
Property Description
Welcome to this 3 bedroom, 2 1/2 bath townhouse. Through the red door finds you in the foyer overlooking the living room. The dining room has been converted into a den. The eat-in kitchen houses a dining room (original floor plan had it as a family room). Just proof that this floor plan is very diversified. The fenced in patio was updated with a storage shed. The spacious master bedroom suite offers 2 closets, one being a walk in closet. The bathrooms have been updated. The basement is finished in an L-shape with the laundry room and utility room in the unfinished portion. The furnace and central air conditioning have been updated All appliances are included. This community is the first PUD built in NJ and offers 4 community pools, tennis courts, a shopping center, a public library, a community room, great amenities. The express bus into NYC is a great convenience to a commuter.
Location
State NJ
County Mercer
Area East Windsor Twp (21101)
Zoning PUD
Rooms
Other Rooms Living Room, Primary Bedroom, Bedroom 2, Bedroom 3, Kitchen, Den
Basement Full, Fully Finished
Interior
Interior Features Carpet, Ceiling Fan(s), Chair Railings, Combination Kitchen/Dining, Kitchen - Eat-In, Recessed Lighting, Stall Shower, Tub Shower, Walk-in Closet(s), Window Treatments
Heating Forced Air
Cooling Ceiling Fan(s), Central A/C
Flooring Ceramic Tile, Laminated
Equipment Built-In Microwave, Dishwasher, Dryer - Gas, Microwave, Oven/Range - Gas, Refrigerator, Stainless Steel Appliances, Washer, Water Heater - Tankless
Fireplace N
Appliance Built-In Microwave, Dishwasher, Dryer - Gas, Microwave, Oven/Range - Gas, Refrigerator, Stainless Steel Appliances, Washer, Water Heater - Tankless
Heat Source Natural Gas
Laundry Basement
Exterior
Parking On Site 1
Amenities Available Baseball Field, Community Center, Library, Pool - Outdoor, Tennis Courts, Tot Lots/Playground
Water Access N
Roof Type Asphalt
Accessibility Level Entry - Main
Garage N
Building
Story 2
Sewer Public Sewer
Water Public
Architectural Style Colonial
Level or Stories 2
Additional Building Above Grade, Below Grade
Structure Type Dry Wall
New Construction N
Schools
Elementary Schools Mc Knight
Middle Schools Krebs
High Schools Hightstown H.S.
School District East Windsor Regional Schools
Others
Pets Allowed Y
HOA Fee Include All Ground Fee,Common Area Maintenance,Lawn Maintenance,Management,Pool(s),Snow Removal,Trash
Senior Community No
Tax ID 01-00014-00557
Ownership Fee Simple
SqFt Source Assessor
Acceptable Financing Cash, Conventional
Listing Terms Cash, Conventional
Financing Cash,Conventional
Special Listing Condition Standard
Pets Allowed Dogs OK, Cats OK
Read Less
Want to know what your home might be worth? Contact us for a FREE valuation!

Our team is ready to help you sell your home for the highest possible price ASAP

Bought with Donna Moskowitz • BHHS Fox & Roach Robbinsville RE

GET MORE INFORMATION





