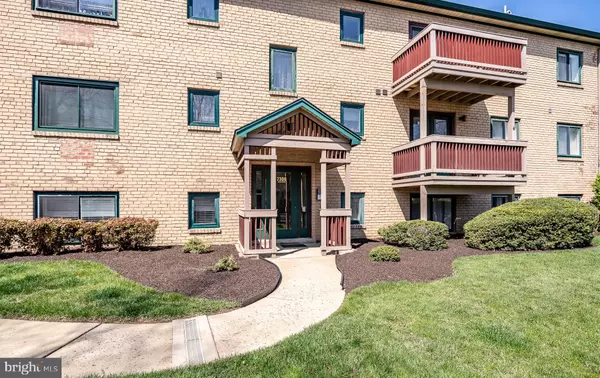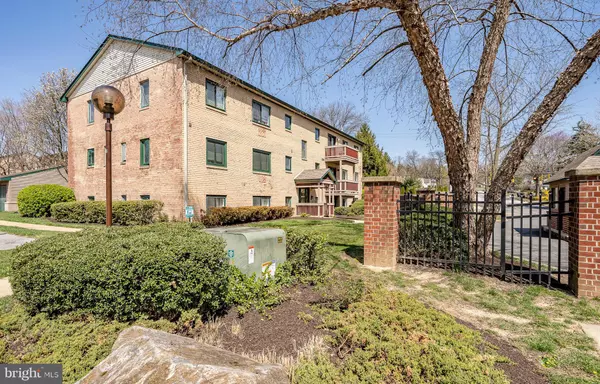$110,000
$109,900
0.1%For more information regarding the value of a property, please contact us for a free consultation.
7301 PLEASANT CT Wilmington, DE 19802
2 Beds
1 Bath
1,230 SqFt
Key Details
Sold Price $110,000
Property Type Condo
Sub Type Condo/Co-op
Listing Status Sold
Purchase Type For Sale
Square Footage 1,230 sqft
Price per Sqft $89
Subdivision Paladin Club
MLS Listing ID DENC474564
Sold Date 09/06/19
Style Unit/Flat
Bedrooms 2
Full Baths 1
Condo Fees $226/mo
HOA Y/N Y
Abv Grd Liv Area 1,230
Originating Board BRIGHT
Year Built 2001
Annual Tax Amount $1,384
Tax Year 2018
Lot Dimensions 0.00 x 0.00
Property Description
This lovely 2 bedroom condominium is in immaculate condition and offers elegant appeal! *Move-in Ready*! Upon entering this wonderful home, you'll be impressed with the spacious living room which flows nicely into the dining area and well-appointed kitchen. The spacious kitchen has attractive wood cabinets, granite counter-tops, stainless steel extra-deep double sink, built-in microwave, wood-style laminate flooring and GE appliances! The bathroom, with a walk-in closet, has been updated with new laminated flooring, vanity, bathtub and surround. All new custom window treatments included! The main bedroom is spacious and has plenty of room for a king sized bed and the second bedroom is currently being used as an office/den. There is premium carpeting throughout, new lighting fixtures, new fresh paint and even the switch/outlet plates have been upgraded! Offers great natural lighting throughout! Plus, the laundry closet can accommodate a regular size washer and dryer! This condo unit is located in the Paladin Club Section XI and the floor plan is the Anne Model by Pettinaro which offers over 1200 sq feet of living space! A wonderful building location with adjacent parking available. A Must See!
Location
State DE
County New Castle
Area Brandywine (30901)
Zoning NCAP
Rooms
Other Rooms Living Room, Dining Room, Bedroom 2, Kitchen, Bedroom 1
Main Level Bedrooms 2
Interior
Interior Features Carpet, Ceiling Fan(s), Combination Kitchen/Dining
Hot Water Electric
Heating Forced Air
Cooling Central A/C
Equipment Dishwasher, Disposal, Refrigerator, Stove, Water Heater, Built-In Microwave
Window Features Double Pane,Energy Efficient,Insulated
Appliance Dishwasher, Disposal, Refrigerator, Stove, Water Heater, Built-In Microwave
Heat Source Natural Gas
Laundry Dryer In Unit, Washer In Unit
Exterior
Amenities Available Other
Water Access N
Roof Type Shingle
Accessibility None, 32\"+ wide Doors
Garage N
Building
Story 1
Unit Features Garden 1 - 4 Floors
Sewer Public Sewer
Water Public
Architectural Style Unit/Flat
Level or Stories 1
Additional Building Above Grade, Below Grade
New Construction N
Schools
Elementary Schools Mount Pleasant
Middle Schools Dupont
High Schools Mount Pleasant
School District Brandywine
Others
Pets Allowed Y
HOA Fee Include Common Area Maintenance,Trash,Water
Senior Community No
Tax ID 06-145.00-022.C.7301
Ownership Condominium
Security Features Intercom
Acceptable Financing Cash, Conventional
Listing Terms Cash, Conventional
Financing Cash,Conventional
Special Listing Condition Standard
Pets Allowed Breed Restrictions, Cats OK, Dogs OK
Read Less
Want to know what your home might be worth? Contact us for a FREE valuation!

Our team is ready to help you sell your home for the highest possible price ASAP

Bought with Brad B Fitzloff • Century 21 Emerald

GET MORE INFORMATION





