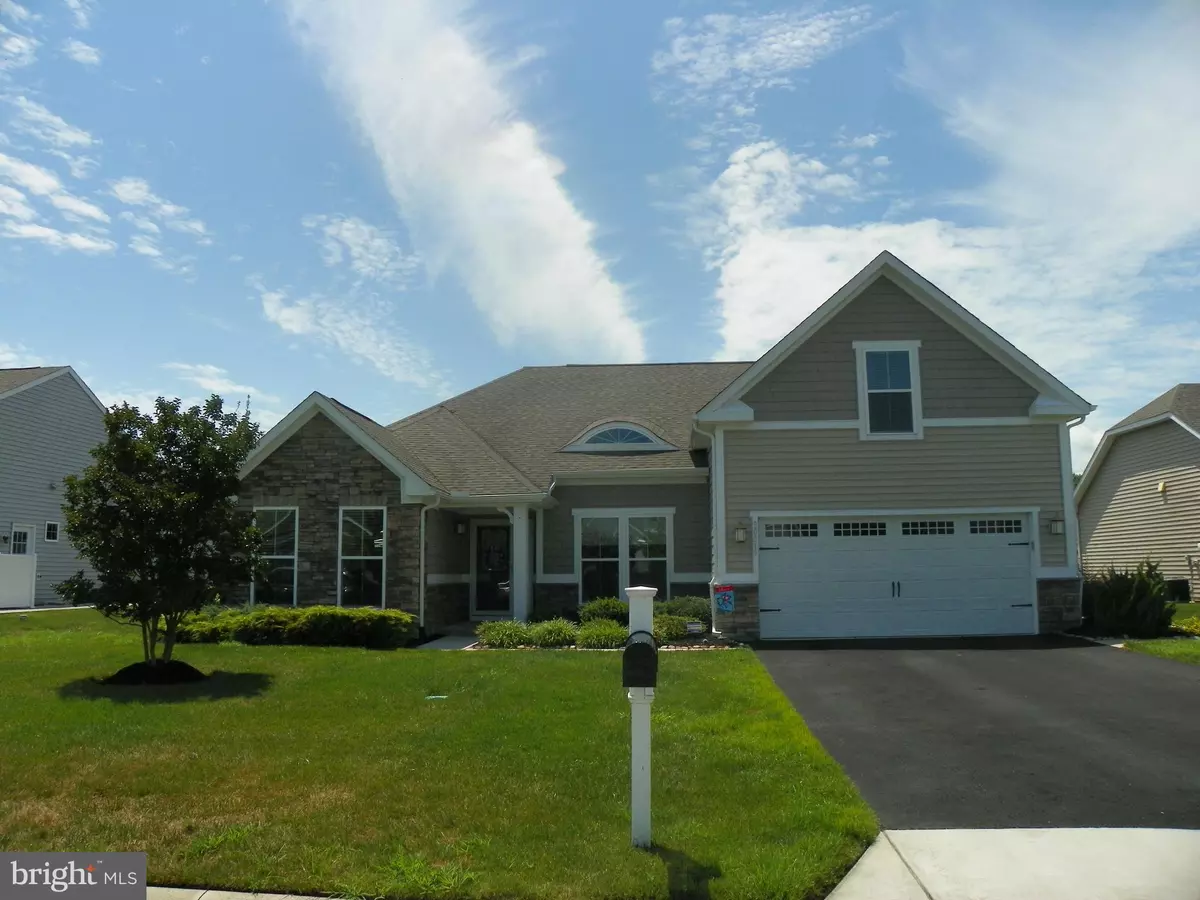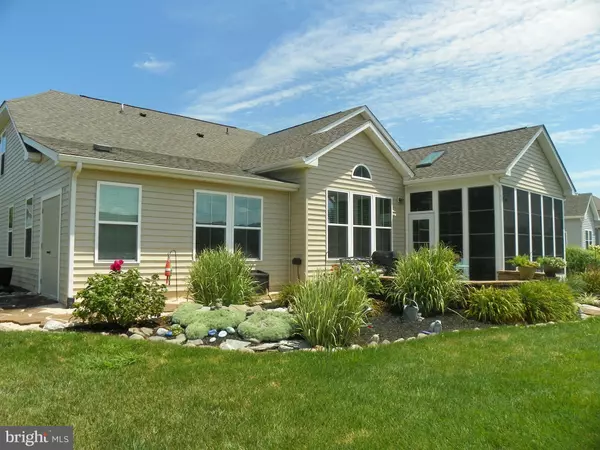$432,000
$439,900
1.8%For more information regarding the value of a property, please contact us for a free consultation.
30015 JUDSON LN Dagsboro, DE 19939
4 Beds
3 Baths
2,800 SqFt
Key Details
Sold Price $432,000
Property Type Single Family Home
Sub Type Detached
Listing Status Sold
Purchase Type For Sale
Square Footage 2,800 sqft
Price per Sqft $154
Subdivision Seagrass Plantation
MLS Listing ID DESU144902
Sold Date 09/12/19
Style Coastal,Craftsman
Bedrooms 4
Full Baths 3
HOA Fees $197/mo
HOA Y/N Y
Abv Grd Liv Area 2,800
Originating Board BRIGHT
Year Built 2013
Annual Tax Amount $1,418
Tax Year 2018
Lot Size 9,374 Sqft
Acres 0.22
Lot Dimensions 75.00 x 125.00
Property Description
Spacious and open floorplan in premier community of Seagrass Plantation. This 4 BR, 3 BA two-story home with a first floor owner's suite is approximately 2800 heated square feet. This is not to be missed! Features include light filled open floor plan with upgrades galore. A welcoming great room with a cozy gas fireplace, beautiful gourmet kitchen with granite counters, double oven, pantry and breakfast nook, dining room, 2 guest rooms (on 1st level) with an additional guest room, full bath and bonus room on second level. In addition to all of that the home features a large 3 season Sun Room off the rear of home with scenic community pond views! Hardwood, carpet and tile floors, custom Hunter Douglas Window Treatments, a Built In Shed on the side of the house, an Inground Irrigation Systsem that is supplied by an installed well and more fine finishes and attention to detail, along with extensive landscaping make this property shine inside and out. Community amenities include a clubhouse, pool, tennis, fitness center, Private Beach, Gazebo, Community Pier, lawn maintenance and more! Why wait to build when you can have it ALL!
Location
State DE
County Sussex
Area Baltimore Hundred (31001)
Zoning L
Rooms
Main Level Bedrooms 3
Interior
Interior Features Breakfast Area, Ceiling Fan(s), Central Vacuum, Chair Railings, Combination Kitchen/Living, Dining Area, Entry Level Bedroom, Floor Plan - Open, Formal/Separate Dining Room, Kitchen - Island, Pantry, Recessed Lighting, Upgraded Countertops, Walk-in Closet(s), Wood Floors
Hot Water Electric
Heating Forced Air, Central
Cooling Central A/C
Flooring Carpet, Tile/Brick, Wood
Fireplaces Number 1
Fireplaces Type Fireplace - Glass Doors, Gas/Propane
Equipment Built-In Microwave, Central Vacuum, Dishwasher, Disposal, Dryer, Oven - Double, Refrigerator, Stainless Steel Appliances, Washer, Water Heater
Furnishings No
Fireplace Y
Appliance Built-In Microwave, Central Vacuum, Dishwasher, Disposal, Dryer, Oven - Double, Refrigerator, Stainless Steel Appliances, Washer, Water Heater
Heat Source Central, Propane - Leased
Laundry Main Floor
Exterior
Exterior Feature Enclosed, Patio(s)
Parking Features Garage - Front Entry, Garage Door Opener
Garage Spaces 2.0
Utilities Available Propane, Under Ground
Water Access N
View Pond
Roof Type Architectural Shingle
Accessibility 2+ Access Exits, Level Entry - Main
Porch Enclosed, Patio(s)
Attached Garage 2
Total Parking Spaces 2
Garage Y
Building
Lot Description Landscaping, Pond, Rear Yard, Front Yard
Story 2
Foundation Slab
Sewer Public Sewer
Water Public
Architectural Style Coastal, Craftsman
Level or Stories 2
Additional Building Above Grade, Below Grade
Structure Type Dry Wall,Vaulted Ceilings,Tray Ceilings
New Construction N
Schools
School District Indian River
Others
Senior Community No
Tax ID 134-07.00-695.00
Ownership Fee Simple
SqFt Source Assessor
Acceptable Financing Cash, FHA, VA, Conventional
Listing Terms Cash, FHA, VA, Conventional
Financing Cash,FHA,VA,Conventional
Special Listing Condition Standard
Read Less
Want to know what your home might be worth? Contact us for a FREE valuation!

Our team is ready to help you sell your home for the highest possible price ASAP

Bought with JENNIFER HUGHES • Keller Williams Realty

GET MORE INFORMATION





