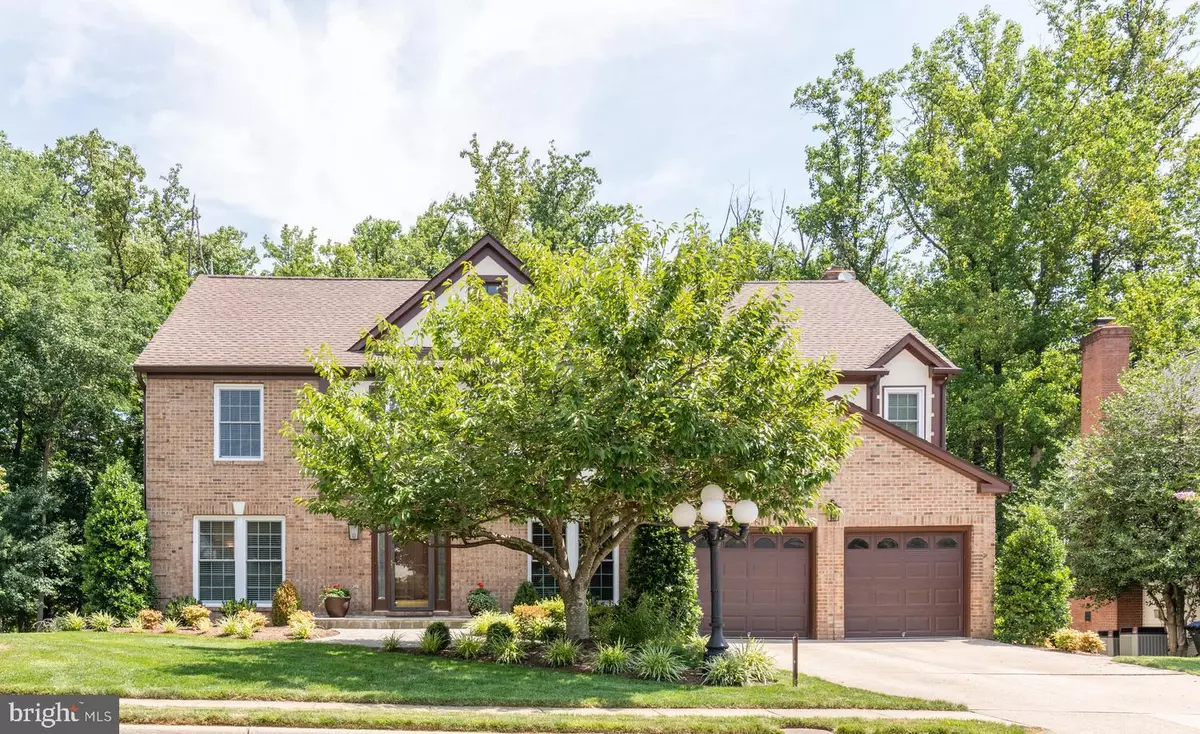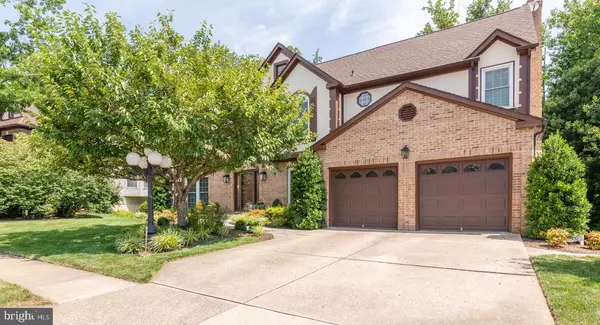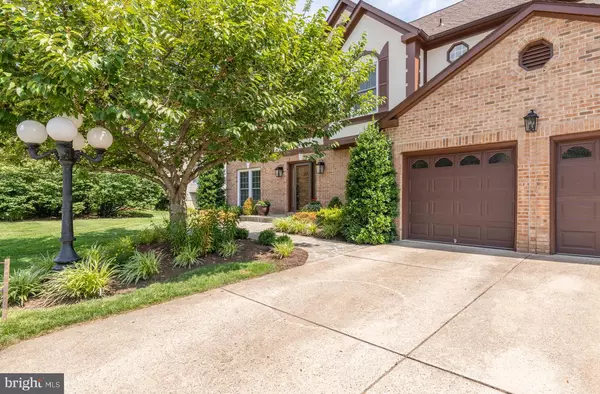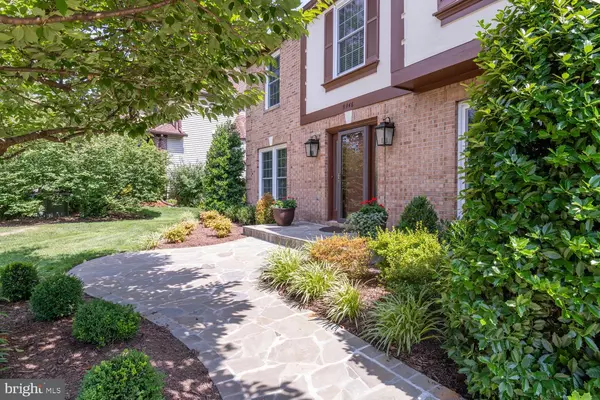$832,000
$839,900
0.9%For more information regarding the value of a property, please contact us for a free consultation.
9446 WOODED GLEN AVE Burke, VA 22015
5 Beds
4 Baths
3,082 SqFt
Key Details
Sold Price $832,000
Property Type Single Family Home
Sub Type Detached
Listing Status Sold
Purchase Type For Sale
Square Footage 3,082 sqft
Price per Sqft $269
Subdivision Wooded Glen
MLS Listing ID VAFX1075822
Sold Date 09/12/19
Style Colonial,Tudor
Bedrooms 5
Full Baths 3
Half Baths 1
HOA Fees $37/mo
HOA Y/N Y
Abv Grd Liv Area 3,082
Originating Board BRIGHT
Year Built 1986
Annual Tax Amount $8,252
Tax Year 2019
Lot Size 10,716 Sqft
Acres 0.25
Property Description
Welcome to this elegant Tudor colonial with three finished levels, walkout lower level, two-car garage, and many improvements all on a premium quarter acre lot, backing to woods, in sought after Wooded Glen, with the Lake Braddock School pyramid. Of the 56 homes in Wooded Glen, there are 13 Lafayette Models of which three are Traditional Lafayette Models, each with a unique front elevation design. The stunning curb appeal draws you in, on the wide flagstone walkway, to a gracious two-story foyer gleaming with spectacular tile. Meticulously maintained and updated, this amazing home offers a gourmet kitchen with breakfast room flowing into an open family room with a wood burning fireplace. French doors invite you to a huge private screened-in porch and grilling deck overlooking lush woods and a spacious backyard. The open living and dining room are brightened by floor to ceiling windows and a bump out bay window. The large separated quiet office has double doors, built-in cabinets, and workstations. There are four large bedrooms upstairs each with walk-in closets, plus a huge walk-in linen closet. The hall bathroom has two sinks, granite counter top, and a glass enclosed tub shower. The master has a vaulted ceiling and sitting area with top of the line gas fireplace. The master bath suite begins with a dressing alcove leading to dual bathrooms, each with its own walk-in closet, one of which is cedar lined. These spa like spaces have separate water closets and granite topped cabinets. Her side has a Jacuzzi jetted oversized tub and the two sides are joined by a large shower with rainfall head and seamless glass doors. The life of luxury continues to the lower level where you find a bedroom, a full bathroom, great room, and game room all built on a warm floor system. There is a fabulous storage room with built-in shelves and a huge workshop, which easily could become a sixth bedroom with its two full size windows. Enjoy the cost savings of a new roof, new vinyl siding, upgraded windows, and two zone HVAC. Extra bonuses are the security camera system, custom wood blinds, trim wood molding details, 7 zoned sprinkler system, and so much more. The home is freshly painted with designer chosen colors and ready for you to call home! The perfect location with ease of access to Burke Lake, South Run Rec Center, Fairfax County Parkway, VRE, Springfield Metro, and many options for dining and shopping.
Location
State VA
County Fairfax
Zoning 303
Rooms
Other Rooms Living Room, Dining Room, Primary Bedroom, Bedroom 2, Bedroom 3, Bedroom 4, Bedroom 5, Kitchen, Game Room, Family Room, Library, Foyer, Breakfast Room, Great Room, Storage Room, Workshop, Bathroom 2, Primary Bathroom, Screened Porch
Basement Daylight, Full, Fully Finished, Improved, Rear Entrance, Shelving, Windows, Workshop, Walkout Level
Interior
Interior Features Air Filter System, Attic, Breakfast Area, Built-Ins, Carpet, Cedar Closet(s), Ceiling Fan(s), Chair Railings, Combination Dining/Living, Crown Moldings, Family Room Off Kitchen, Floor Plan - Open, Formal/Separate Dining Room, Kitchen - Gourmet, Primary Bath(s), Pantry, Recessed Lighting, Soaking Tub, Sprinkler System, Walk-in Closet(s), Wainscotting, Floor Plan - Traditional, Kitchen - Table Space, Tub Shower, Stall Shower, Window Treatments, Wood Floors, Other
Hot Water Natural Gas
Heating Heat Pump(s), Forced Air
Cooling Ceiling Fan(s), Central A/C, Air Purification System, Heat Pump(s), Programmable Thermostat, Zoned
Flooring Carpet, Ceramic Tile, Concrete, Wood, Other
Fireplaces Number 2
Fireplaces Type Fireplace - Glass Doors, Mantel(s), Gas/Propane, Wood, Screen, Other, Flue for Stove, Brick
Equipment Cooktop, Dishwasher, Disposal, Dryer, Dryer - Gas, Energy Efficient Appliances, ENERGY STAR Clothes Washer, ENERGY STAR Dishwasher, ENERGY STAR Refrigerator, Exhaust Fan, Icemaker, Oven - Self Cleaning, Oven - Single, Oven - Wall, Range Hood, Refrigerator, Stainless Steel Appliances, Trash Compactor, Washer - Front Loading, Water Heater - High-Efficiency, Dryer - Electric, Microwave
Fireplace Y
Window Features ENERGY STAR Qualified,Energy Efficient,Double Pane,Bay/Bow,Screens,Transom,Vinyl Clad
Appliance Cooktop, Dishwasher, Disposal, Dryer, Dryer - Gas, Energy Efficient Appliances, ENERGY STAR Clothes Washer, ENERGY STAR Dishwasher, ENERGY STAR Refrigerator, Exhaust Fan, Icemaker, Oven - Self Cleaning, Oven - Single, Oven - Wall, Range Hood, Refrigerator, Stainless Steel Appliances, Trash Compactor, Washer - Front Loading, Water Heater - High-Efficiency, Dryer - Electric, Microwave
Heat Source Natural Gas, Electric
Laundry Main Floor
Exterior
Exterior Feature Deck(s), Patio(s), Porch(es), Screened
Parking Features Additional Storage Area, Built In, Garage - Front Entry, Garage Door Opener, Oversized
Garage Spaces 6.0
Utilities Available Natural Gas Available
Water Access N
View Garden/Lawn, Trees/Woods
Roof Type Asphalt,Architectural Shingle
Accessibility Other
Porch Deck(s), Patio(s), Porch(es), Screened
Attached Garage 2
Total Parking Spaces 6
Garage Y
Building
Lot Description Backs - Parkland, Backs to Trees, Front Yard, Landscaping, Level, Private, Rear Yard, Trees/Wooded, Vegetation Planting
Story 3+
Sewer Public Sewer
Water Public
Architectural Style Colonial, Tudor
Level or Stories 3+
Additional Building Above Grade, Below Grade
Structure Type Cathedral Ceilings,Vaulted Ceilings,Dry Wall,Brick
New Construction N
Schools
Elementary Schools White Oaks
Middle Schools Lake Braddock Secondary School
High Schools Lake Braddock
School District Fairfax County Public Schools
Others
HOA Fee Include Management,Reserve Funds,Trash,Snow Removal
Senior Community No
Tax ID 0881 20 0044
Ownership Fee Simple
SqFt Source Estimated
Security Features Motion Detectors,Security System,Smoke Detector
Horse Property N
Special Listing Condition Standard
Read Less
Want to know what your home might be worth? Contact us for a FREE valuation!

Our team is ready to help you sell your home for the highest possible price ASAP

Bought with Ivette I Booher • Samson Properties

GET MORE INFORMATION





