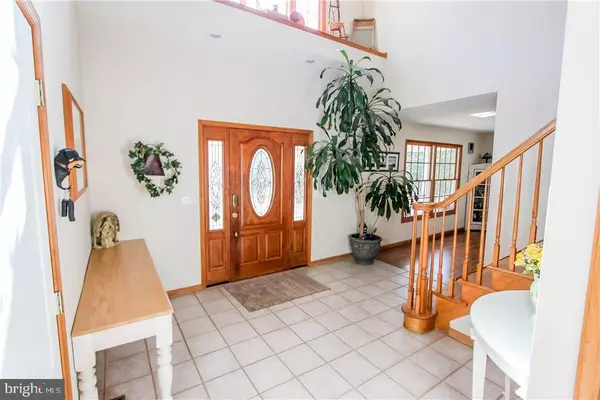$439,000
$449,000
2.2%For more information regarding the value of a property, please contact us for a free consultation.
207 OAK AVE West Creek, NJ 08092
4 Beds
3 Baths
2,700 SqFt
Key Details
Sold Price $439,000
Property Type Single Family Home
Sub Type Detached
Listing Status Sold
Purchase Type For Sale
Square Footage 2,700 sqft
Price per Sqft $162
Subdivision Cedar Run
MLS Listing ID NJOC155880
Sold Date 03/05/19
Style Other
Bedrooms 4
Full Baths 2
Half Baths 1
HOA Y/N N
Abv Grd Liv Area 2,700
Originating Board JSMLS
Year Built 1999
Annual Tax Amount $8,080
Tax Year 2017
Lot Size 1.000 Acres
Acres 1.0
Lot Dimensions 247' X 103' Irr
Property Description
Hidden away off of prestigious Oak Avenue, Cedar Run is this beautiful 2700 sq. ft. 4 bed, 2.5 bath custom home. Situated on a private acre (.94) you will find entertaining a breeze or to just enjoy your solitude and privacy. Every amenity has been included-large deck surrounding an above ground pool complete with outside shower, dressing room and wet bar. The full finished basement with unlimited options-theater room, billiard room, exercise room, let your imagination run wild. This home boasts closets galore including a locked cedar closet for hunting equipment. The two car garage is heated and the large outdoor shed is electrified with a sub-panel. All new carpet! This house is waiting for you! School district is Stafford Twp and Southern Regional Middle and High Schools.
Location
State NJ
County Ocean
Area Stafford Twp (21531)
Zoning R2
Rooms
Basement Fully Finished, Heated
Interior
Interior Features Attic, Cedar Closet(s), Ceiling Fan(s), WhirlPool/HotTub, Kitchen - Island, Pantry, Recessed Lighting, Primary Bath(s)
Heating Forced Air
Cooling Central A/C
Flooring Tile/Brick, Fully Carpeted, Wood
Fireplaces Number 1
Equipment Dishwasher, Dryer, Oven/Range - Gas, Built-In Microwave, Refrigerator, Washer
Furnishings No
Fireplace Y
Appliance Dishwasher, Dryer, Oven/Range - Gas, Built-In Microwave, Refrigerator, Washer
Heat Source Natural Gas
Exterior
Exterior Feature Deck(s), Porch(es)
Parking Features Garage Door Opener
Garage Spaces 2.0
Pool Above Ground
Water Access N
Roof Type Shingle
Accessibility None
Porch Deck(s), Porch(es)
Attached Garage 2
Total Parking Spaces 2
Garage Y
Building
Lot Description Irregular, Trees/Wooded
Story 2
Sewer Public Sewer
Water Public
Architectural Style Other
Level or Stories 2
Additional Building Above Grade
Structure Type 2 Story Ceilings
New Construction N
Schools
Middle Schools Southern Regional M.S.
High Schools Southern Regional H.S.
School District Southern Regional Schools
Others
Senior Community No
Tax ID 31-00124-0000-00037-23
Ownership Fee Simple
SqFt Source Estimated
Special Listing Condition Standard
Read Less
Want to know what your home might be worth? Contact us for a FREE valuation!

Our team is ready to help you sell your home for the highest possible price ASAP

Bought with Donna Hewitt • RE/MAX at Barnegat Bay - Manahawkin
GET MORE INFORMATION





