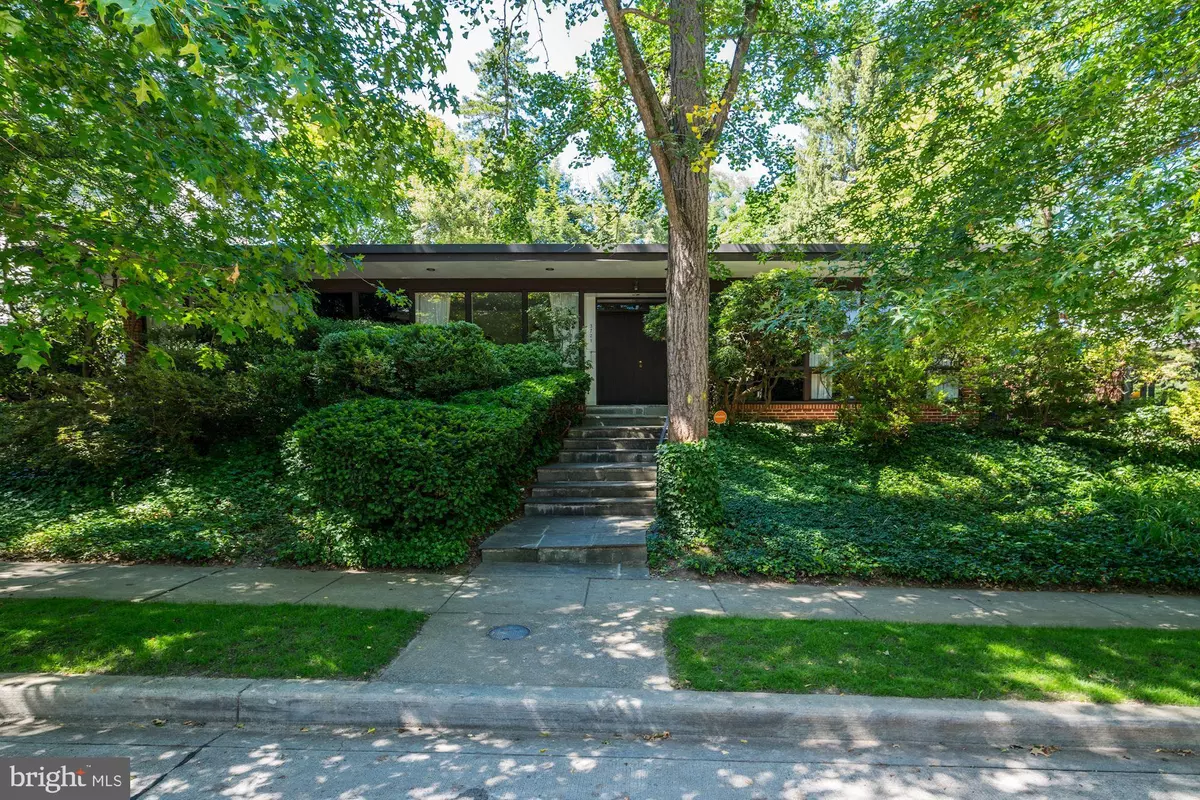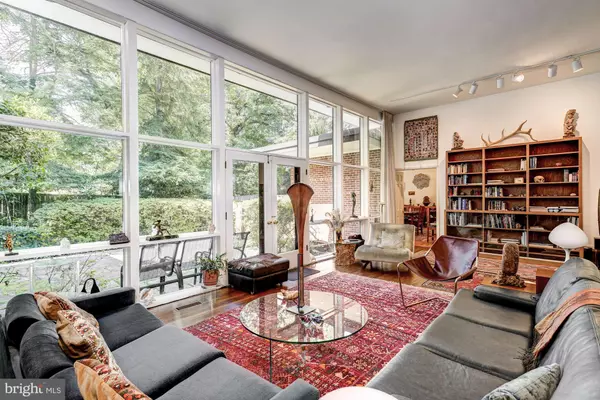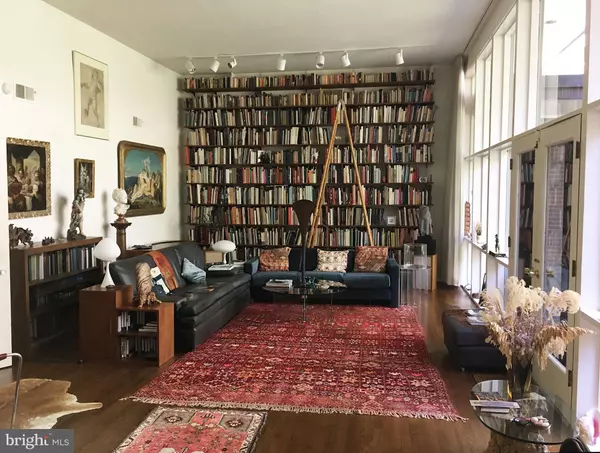$1,305,000
$1,260,000
3.6%For more information regarding the value of a property, please contact us for a free consultation.
3721 HUNTINGTON ST NW Washington, DC 20015
4 Beds
3 Baths
2,872 SqFt
Key Details
Sold Price $1,305,000
Property Type Single Family Home
Sub Type Detached
Listing Status Sold
Purchase Type For Sale
Square Footage 2,872 sqft
Price per Sqft $454
Subdivision Chevy Chase
MLS Listing ID DCDC433922
Sold Date 09/13/19
Style Contemporary
Bedrooms 4
Full Baths 3
HOA Y/N N
Abv Grd Liv Area 2,400
Originating Board BRIGHT
Year Built 1965
Annual Tax Amount $9,047
Tax Year 2019
Lot Size 6,874 Sqft
Acres 0.16
Property Description
Beautiful 4BR/3BA contemporary home designed as a personal residence for top architect Leopold Boeckl in well-appointed Chevy Chase. The home s design transports you to a surreal nature retreat within the city with a north and south facing wall of windows flooding the space with light and surrounding you with the lush landscaped outdoors. The spaces have been created with interesting architectural features and finishes perfect for displaying art, personal library, and more. The flow of the space is perfectly suited to entertaining or relaxing in a peaceful oasis with private garden and completely hardscaped fenced backyard. The kitchen features ample storage and counter spaces to please the home chef. The spacious master suite opening to the rear garden will surely be a favorite spot to unwind. The spacious lower level provides plenty of flexible living space. A temperature-controlled wine room with a 1000 bottle capacity is a unique addition. Chevy Chase is beloved for providing the feel of a suburban community in the heart of the city. With an eclectic mix of dining, retail, and entertainment options there is always something interesting to do close by. Neighborhood residents love heading to the Comet, Buck s Fishing and Camping, The Little Red Fox, and Politics and Prose in their free time. Plenty of surrounding greenspaces will offer relaxation points. Commuters will appreciate the close proximity to the Friendship Heights metro, Connecticut Avenue, or metrobus one block away.
Location
State DC
County Washington
Zoning R-1-B
Rooms
Main Level Bedrooms 4
Interior
Interior Features Entry Level Bedroom, Floor Plan - Traditional, Formal/Separate Dining Room, Primary Bath(s), Skylight(s), Sprinkler System, Window Treatments, Wood Floors
Hot Water Natural Gas
Heating Forced Air
Cooling Central A/C
Equipment Dishwasher, Disposal, Dryer, Extra Refrigerator/Freezer, Refrigerator, Stove, Washer
Fireplace N
Window Features Skylights
Appliance Dishwasher, Disposal, Dryer, Extra Refrigerator/Freezer, Refrigerator, Stove, Washer
Heat Source Natural Gas
Laundry Lower Floor
Exterior
Exterior Feature Patio(s)
Garage Spaces 1.0
Carport Spaces 1
Water Access N
Accessibility None
Porch Patio(s)
Total Parking Spaces 1
Garage N
Building
Story 2
Sewer Public Sewer
Water Public
Architectural Style Contemporary
Level or Stories 2
Additional Building Above Grade, Below Grade
Structure Type High
New Construction N
Schools
Elementary Schools Murch
Middle Schools Deal Junior High School
High Schools Jackson-Reed
School District District Of Columbia Public Schools
Others
Senior Community No
Tax ID 1876//0053
Ownership Fee Simple
SqFt Source Estimated
Security Features Security System
Horse Property N
Special Listing Condition Standard
Read Less
Want to know what your home might be worth? Contact us for a FREE valuation!

Our team is ready to help you sell your home for the highest possible price ASAP

Bought with LaToya M Bangura • Redfin Corp

GET MORE INFORMATION





