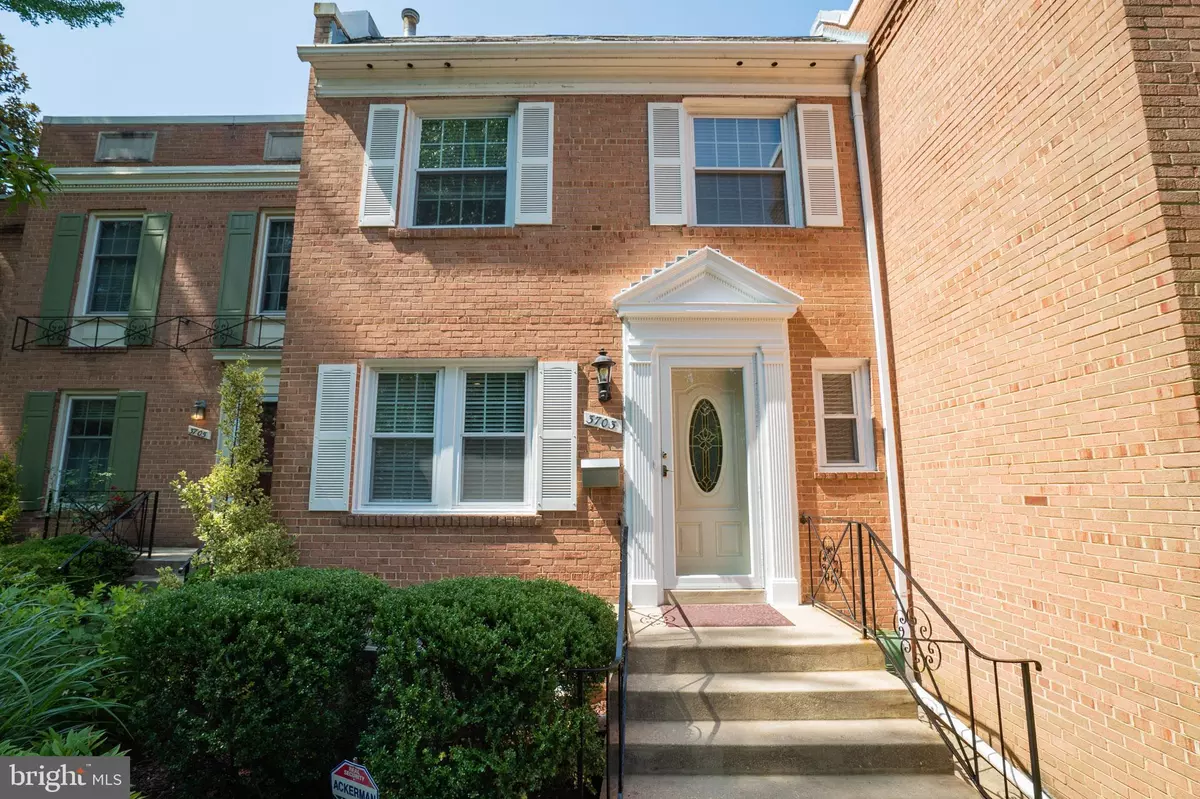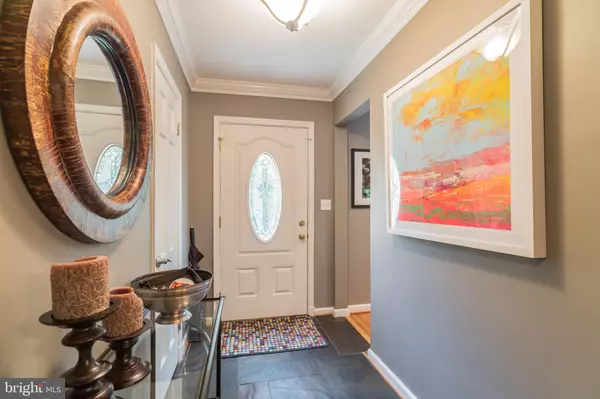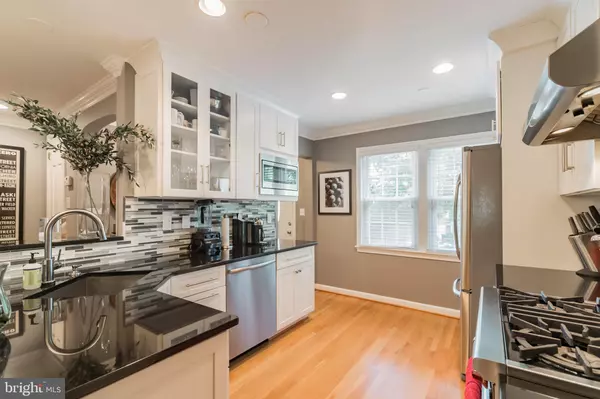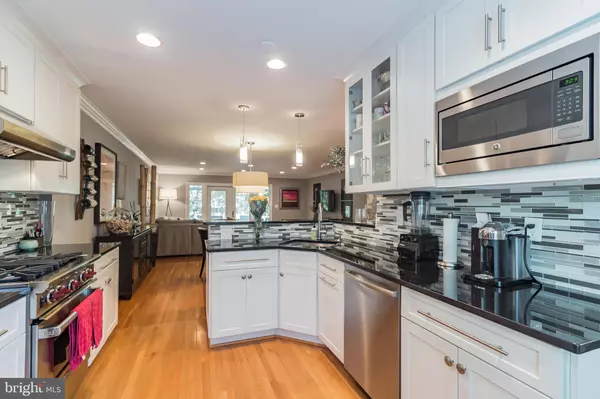$982,500
$975,000
0.8%For more information regarding the value of a property, please contact us for a free consultation.
3703 HUNTINGTON ST NW Washington, DC 20015
3 Beds
4 Baths
2,097 SqFt
Key Details
Sold Price $982,500
Property Type Townhouse
Sub Type Interior Row/Townhouse
Listing Status Sold
Purchase Type For Sale
Square Footage 2,097 sqft
Price per Sqft $468
Subdivision Chevy Chase
MLS Listing ID DCDC437970
Sold Date 09/13/19
Style Colonial
Bedrooms 3
Full Baths 3
Half Baths 1
HOA Y/N N
Abv Grd Liv Area 1,542
Originating Board BRIGHT
Year Built 1959
Annual Tax Amount $6,262
Tax Year 2019
Lot Size 1,750 Sqft
Acres 0.04
Property Description
Welcome home to this exquisitely renovated, spacious, bright townhome on a quiet, tree-lined street in an unbeatable location, walking distance to Connecticut Avenue and Wisconsin Avenue shopping, dining, and Metro and bus transportation. The main level features ideal open-concept living, offering a slate entry foyer with powder room, coat closet, hardwood floors, recently renovated (2015) gourmet kitchen with white cabinets, granite counters, high-end stainless steel appliances including a commercial gas range and hood, large fridge, dishwasher, built-in microwave, glass-tiled backsplash, peninsula with room for stools, dining area open to living room with french doors leading to a charming sunroom. The upper level offers hardwood floors, an owner suite with 2 custom closets framed by glass french doors and an en-suite renovated bath, 2 additional bedrooms, and second fully renovated bath. The lower level is walk-out with stairs and offers a large carpeted recreation space or family room with custom built-in Murphy bed for additional guests accommodations, full renovated bath, laundry room with built-in storage system, and gas fireplace. Enjoy relaxing on the lovely rear patio in a fully-fenced private serene setting with landscaping. Private one car parking in the rear. In boundary for recently-renovated Murch Elementary, Deal Middle, and Wilson High School. Do not miss this desirable Chevy Chase DC home! Open Saturday 2-4pm and Sunday 2:30-4:30pm.
Location
State DC
County Washington
Zoning R-3
Direction South
Rooms
Other Rooms Living Room, Dining Room, Primary Bedroom, Bedroom 2, Bedroom 3, Kitchen, Family Room, Foyer, Laundry, Bathroom 2, Bathroom 3, Primary Bathroom, Half Bath
Basement Connecting Stairway, Fully Finished, Full, Improved, Outside Entrance, Rear Entrance, Walkout Stairs, Windows
Interior
Interior Features Breakfast Area, Ceiling Fan(s), Combination Dining/Living, Floor Plan - Open, Kitchen - Gourmet, Kitchen - Island, Primary Bath(s), Recessed Lighting, Upgraded Countertops, Wood Floors, Window Treatments
Hot Water Natural Gas
Heating Forced Air
Cooling Central A/C
Flooring Hardwood, Carpet, Ceramic Tile
Fireplaces Number 1
Fireplaces Type Fireplace - Glass Doors, Gas/Propane, Mantel(s)
Equipment Commercial Range, Built-In Microwave, Built-In Range, Dishwasher, Disposal, Dryer, Dryer - Front Loading, Exhaust Fan, Microwave, Oven/Range - Gas, Range Hood, Refrigerator, Stainless Steel Appliances, Six Burner Stove, Washer, Washer - Front Loading, Washer/Dryer Stacked, Water Heater
Fireplace Y
Appliance Commercial Range, Built-In Microwave, Built-In Range, Dishwasher, Disposal, Dryer, Dryer - Front Loading, Exhaust Fan, Microwave, Oven/Range - Gas, Range Hood, Refrigerator, Stainless Steel Appliances, Six Burner Stove, Washer, Washer - Front Loading, Washer/Dryer Stacked, Water Heater
Heat Source Natural Gas
Laundry Basement
Exterior
Garage Spaces 1.0
Fence Privacy, Rear, Wood
Water Access N
Accessibility None
Total Parking Spaces 1
Garage N
Building
Lot Description Landscaping, Front Yard, Private, Rear Yard
Story 3+
Sewer Public Sewer
Water Public
Architectural Style Colonial
Level or Stories 3+
Additional Building Above Grade, Below Grade
New Construction N
Schools
Elementary Schools Murch
Middle Schools Deal
High Schools Jackson-Reed
School District District Of Columbia Public Schools
Others
Pets Allowed Y
Senior Community No
Tax ID 1876//0857
Ownership Fee Simple
SqFt Source Assessor
Security Features Monitored,Security System,Smoke Detector
Acceptable Financing Cash, Conventional, FHA, VA
Listing Terms Cash, Conventional, FHA, VA
Financing Cash,Conventional,FHA,VA
Special Listing Condition Standard
Pets Allowed No Pet Restrictions
Read Less
Want to know what your home might be worth? Contact us for a FREE valuation!

Our team is ready to help you sell your home for the highest possible price ASAP

Bought with Steven T Swank Jr. • Compass

GET MORE INFORMATION





