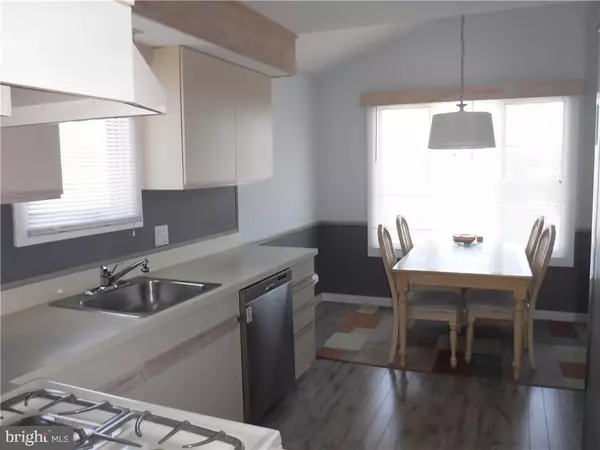$185,000
$189,900
2.6%For more information regarding the value of a property, please contact us for a free consultation.
3 PLAYHOUSE RD Tuckerton, NJ 08087
3 Beds
3 Baths
1,313 SqFt
Key Details
Sold Price $185,000
Property Type Condo
Sub Type Condo/Co-op
Listing Status Sold
Purchase Type For Sale
Square Footage 1,313 sqft
Price per Sqft $140
Subdivision Mystic Island
MLS Listing ID NJOC166352
Sold Date 08/25/17
Style Contemporary
Bedrooms 3
Full Baths 2
Half Baths 1
Condo Fees $525/mo
HOA Y/N N
Abv Grd Liv Area 1,313
Originating Board JSMLS
Annual Tax Amount $3,484
Tax Year 2016
Lot Size 871 Sqft
Acres 0.02
Lot Dimensions 21x42
Property Description
Move-in condition Two Story Open floor plan living style waterfront condo raised on piling, low flood insurance. Park your boat at dock #18 equipped with electric and water at deck & only minutes to Great Bay to start your fishing excursion. After boating enjoy & relax in the in-ground community pool laying a your favorite raft singing three cheers for the day! Water views from Upper level Master bedroom deck & Lower level living room deck both with newer vinyl railings, 3 generous size bedrooms with plenty of closet space, 2 full baths & 1 half bath upgraded with tiled floors, pantry closet, laundry closet with extra storage. Living room features customized Stone wall to ceiling built-in Gas fireplace to get cozy when in need. Eat-in bright & airy kitchen water views from the picture window and you can see your boat at dock. Newer wood look Laminate flooring throughout. Storage shed underneath equipped with electric. Utility storage off upper level deck. Ready for immediate occupancy.
Location
State NJ
County Ocean
Area Little Egg Harbor Twp (21517)
Zoning MC
Rooms
Other Rooms Exercise Room
Interior
Interior Features Attic, Window Treatments, Ceiling Fan(s), Floor Plan - Open, Pantry, Recessed Lighting, Primary Bath(s), Stall Shower
Hot Water Natural Gas
Heating Forced Air
Cooling Central A/C
Flooring Ceramic Tile, Laminated
Fireplaces Number 1
Fireplaces Type Gas/Propane, Insert, Stone
Equipment Dishwasher, Disposal, Oven/Range - Gas, Oven - Self Cleaning, Stove
Furnishings No
Fireplace Y
Window Features Double Hung,Insulated
Appliance Dishwasher, Disposal, Oven/Range - Gas, Oven - Self Cleaning, Stove
Heat Source Natural Gas
Exterior
Exterior Feature Deck(s)
Fence Partially
Amenities Available Water/Lake Privileges, Common Grounds
Water Access Y
View Canal
Roof Type Shingle
Accessibility None
Porch Deck(s)
Garage N
Building
Lot Description Bulkheaded
Story 2
Foundation Pilings
Sewer Public Sewer
Water Public
Architectural Style Contemporary
Level or Stories 2
Additional Building Above Grade
New Construction N
Schools
School District Pinelands Regional Schools
Others
HOA Fee Include Pool(s),All Ground Fee,Other,Ext Bldg Maint,Insurance,Lawn Maintenance,Snow Removal,Trash
Senior Community No
Tax ID 17-00325-40-00015-0000-C0015
Ownership Condominium
SqFt Source Estimated
Acceptable Financing Exchange, Conventional, FHA, VA
Listing Terms Exchange, Conventional, FHA, VA
Financing Exchange,Conventional,FHA,VA
Special Listing Condition Standard
Read Less
Want to know what your home might be worth? Contact us for a FREE valuation!

Our team is ready to help you sell your home for the highest possible price ASAP

Bought with Kimberly Mogan • Redfin

GET MORE INFORMATION





