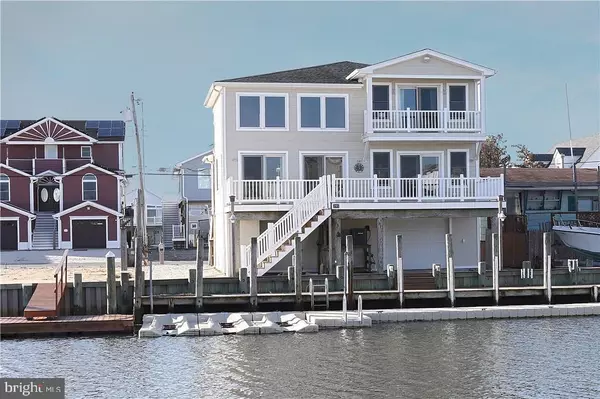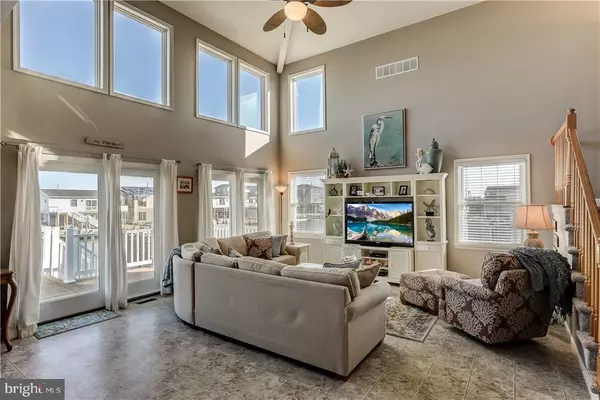$467,000
$475,000
1.7%For more information regarding the value of a property, please contact us for a free consultation.
297 HERON RD Tuckerton, NJ 08087
5 Beds
3 Baths
2,256 SqFt
Key Details
Sold Price $467,000
Property Type Single Family Home
Sub Type Detached
Listing Status Sold
Purchase Type For Sale
Square Footage 2,256 sqft
Price per Sqft $207
Subdivision Tuckerton Beach
MLS Listing ID NJOC156336
Sold Date 08/31/18
Style Contemporary
Bedrooms 5
Full Baths 3
HOA Y/N N
Abv Grd Liv Area 2,256
Originating Board JSMLS
Year Built 2003
Annual Tax Amount $9,616
Tax Year 2017
Lot Dimensions 50x100
Property Description
This is a extremely well maintained 5 Bedroom, 3 Bath, 2 story waterfront home located in Tuckerton Beach just minutes to the bay by boat. With its 4 balconies located on 2 floors this home offers amazing views of the wetlands, surrounding lagoons, and bay. Upon entering this home you are immediately taken by the bright and airy open floor plan space which is flooded with natural light. This open concept space boasts a beautiful kitchen with glass back splash, and granite counters which overlooks the dining and living room spaces ---great for entertaining. 2 bedrooms, full bath, and laundry, pantry are also located on this floor. The second floor has an master suite which includes: several closets, full bath, tile floor, balcony, and again great views. There are 2 more bedrooms, on this floor one with a balcony, and a bath for those bedrooms to share. Elevation cert and flood ins quote are part of downloads Please see add public remarks,Home has central vacuum, new washer and dryer, reverse Osmosis drinking water system, new air conditioning system and the list goes on. The 2 car garage features: garage doors street and lagoon side, inside staircase to main floor, boat storage, and plenty of space for your all important water recreation gear, etc. There is an outside shower, a fixed dock 2 floaters, and so much more.
Location
State NJ
County Ocean
Area Tuckerton Boro (21533)
Zoning R-50
Rooms
Other Rooms Living Room, Dining Room, Primary Bedroom, Kitchen, Laundry, Additional Bedroom
Interior
Interior Features Entry Level Bedroom, Window Treatments, Ceiling Fan(s), Kitchen - Island, Floor Plan - Open, Pantry, Recessed Lighting, Primary Bath(s), Tub Shower
Hot Water Natural Gas
Heating Forced Air, Zoned
Cooling Central A/C, Zoned
Flooring Ceramic Tile, Tile/Brick, Vinyl, Fully Carpeted
Equipment Central Vacuum, Dishwasher, Dryer, Oven/Range - Electric, Built-In Microwave, Refrigerator, Stove, Washer
Furnishings Partially
Fireplace N
Appliance Central Vacuum, Dishwasher, Dryer, Oven/Range - Electric, Built-In Microwave, Refrigerator, Stove, Washer
Heat Source Natural Gas
Exterior
Exterior Feature Deck(s)
Garage Spaces 2.0
Water Access Y
View Canal
Roof Type Shingle
Accessibility None
Porch Deck(s)
Attached Garage 2
Total Parking Spaces 2
Garage Y
Building
Lot Description Bulkheaded, Level
Story 2
Foundation Flood Vent, Pilings
Sewer Public Sewer
Water Public
Architectural Style Contemporary
Level or Stories 2
Additional Building Above Grade
Structure Type 2 Story Ceilings
New Construction N
Schools
Middle Schools Pinelands Regional Jr
High Schools Pinelands Regional H.S.
School District Pinelands Regional Schools
Others
Senior Community No
Tax ID 33-00113-0000-00067
Ownership Fee Simple
Acceptable Financing Conventional, USDA, VA
Listing Terms Conventional, USDA, VA
Financing Conventional,USDA,VA
Special Listing Condition Standard
Read Less
Want to know what your home might be worth? Contact us for a FREE valuation!

Our team is ready to help you sell your home for the highest possible price ASAP

Bought with Patricia A. Horner • Coldwell Banker Riviera Realty, Inc.
GET MORE INFORMATION





