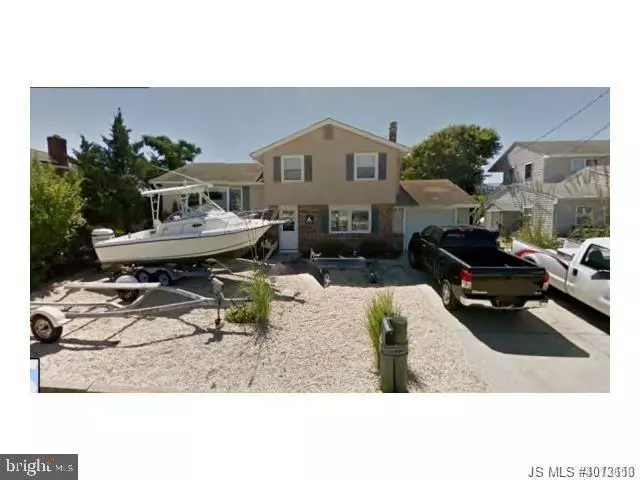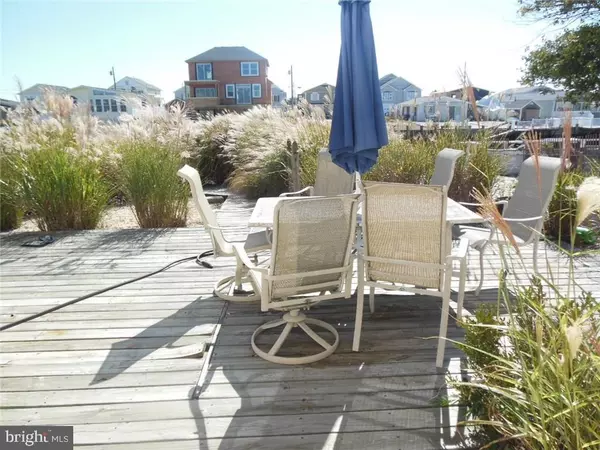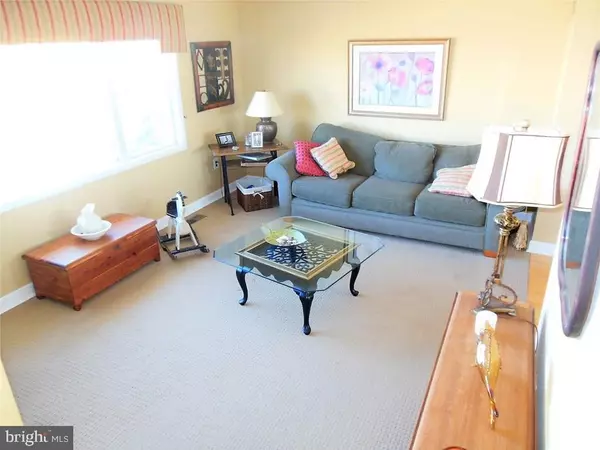$185,000
$199,000
7.0%For more information regarding the value of a property, please contact us for a free consultation.
118 E NAVASINK DR Tuckerton, NJ 08087
3 Beds
2 Baths
2,200 SqFt
Key Details
Sold Price $185,000
Property Type Single Family Home
Sub Type Detached
Listing Status Sold
Purchase Type For Sale
Square Footage 2,200 sqft
Price per Sqft $84
Subdivision Mystic Island
MLS Listing ID NJOC144596
Sold Date 07/08/19
Style Split Level
Bedrooms 3
Full Baths 1
Half Baths 1
HOA Y/N N
Abv Grd Liv Area 2,200
Originating Board JSMLS
Year Built 1971
Annual Tax Amount $5,452
Tax Year 2010
Lot Dimensions 65x100
Property Description
Waterfront Beauty moments to open bay then minutes to inlet from 65 feet of vinyl bulkhead w/ stationary dock & 2 floaters for all your water toys on deep water wide lagoon! NEW ROOF! Ceramic Tiled foyer. Center Island w/breakfast bar custom Kitchen opened to family room overlooking waterfront oasis back yard. Chefs Kitchen boast top of the line honey 42" cabinets w/tons of pull outs & quite close draws, recessed lighting everywhere, lots of granite counter tops, the best appliances including double wall oven completed w/ bamboo floors - water views from practically every where in the kitchen/great room combo. Great room leads to outside two level decking w/ boardwalk to dock all overlooking the water. Warm toasty fireplace in second family room with slider access to beach like spacious yard then to your boat on the water, also has direct entry from attached garage. There's also a formal living room which was used as (see additional remarks),the huge formal dining - Fabulous and great home for entertaining on any occasion! Beautifully updated tiled full baths. Spacious laundry room, workshop in attached direct entry garage with storage above. Outside shower, Weber grill hooked up to natural gas included and storage shed. All this and more waiting for you to enjoy year round or a summer retreat.
Location
State NJ
County Ocean
Area Little Egg Harbor Twp (21517)
Zoning R50
Interior
Interior Features Breakfast Area, Ceiling Fan(s), Crown Moldings, Kitchen - Island, Floor Plan - Open, Recessed Lighting
Hot Water Natural Gas
Heating Forced Air
Cooling Central A/C
Flooring Bamboo, Ceramic Tile, Laminated, Tile/Brick, Fully Carpeted
Fireplaces Number 1
Fireplaces Type Brick, Non-Functioning
Equipment Central Vacuum, Cooktop, Dishwasher, Oven - Double, Dryer, Built-In Microwave, Refrigerator, Oven - Wall, Washer
Furnishings No
Fireplace Y
Window Features Bay/Bow
Appliance Central Vacuum, Cooktop, Dishwasher, Oven - Double, Dryer, Built-In Microwave, Refrigerator, Oven - Wall, Washer
Heat Source Natural Gas
Exterior
Exterior Feature Deck(s), Patio(s)
Garage Spaces 1.0
Fence Partially
Water Access Y
View Water, Canal
Roof Type Shingle
Accessibility None
Porch Deck(s), Patio(s)
Attached Garage 1
Total Parking Spaces 1
Garage Y
Building
Lot Description Bulkheaded
Story 1.5
Foundation Crawl Space
Sewer Public Sewer
Water Public
Architectural Style Split Level
Level or Stories 1.5
Additional Building Above Grade
New Construction N
Schools
School District Pinelands Regional Schools
Others
Senior Community No
Tax ID 17-00325-105-00010
Ownership Fee Simple
Acceptable Financing Conventional, FHA, VA
Listing Terms Conventional, FHA, VA
Financing Conventional,FHA,VA
Special Listing Condition Standard
Read Less
Want to know what your home might be worth? Contact us for a FREE valuation!

Our team is ready to help you sell your home for the highest possible price ASAP

Bought with Jillian Hommel • BHHS Zack Shore REALTORS

GET MORE INFORMATION





