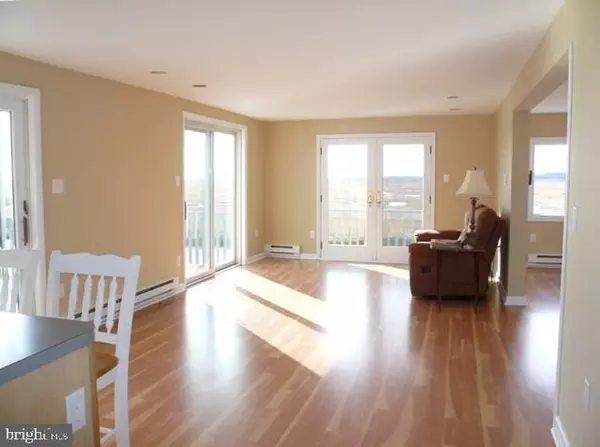$249,500
$249,999
0.2%For more information regarding the value of a property, please contact us for a free consultation.
691 CEDAR RUN DOCK RD West Creek, NJ 08092
2 Beds
1 Bath
1,164 SqFt
Key Details
Sold Price $249,500
Property Type Single Family Home
Sub Type Detached
Listing Status Sold
Purchase Type For Sale
Square Footage 1,164 sqft
Price per Sqft $214
Subdivision Cedar Run
MLS Listing ID NJOC176200
Sold Date 05/23/17
Style Cape Cod
Bedrooms 2
Full Baths 1
HOA Y/N N
Abv Grd Liv Area 1,164
Originating Board JSMLS
Annual Tax Amount $3,743
Tax Year 2015
Lot Dimensions 97x33x89x33
Property Description
Stafford Twp.- Cedar Run- Bird Lovers WATERFRONT Paradise w/ MILLION DOLLAR VIEWS from ALL Angles, WOW!! * Beautifully Finished Home in Desirable Cedar Run * Spacious Bedrooms * Large Bathroom w/Added Storage Area * NEW Hot Water Heater * Sun Soaked Open Living Area w/Cozy Gas Fireplace/Stove * Beautiful Open Concept Kitchen * Breakfast Bar w/Cabinet Space Galore * Sliders Lead to Side Deck for Easy Entertaining * Calling All BOATERS & KAYAK LOVERS * Every Water Enthusiast will Love 89ft Of VINYL Bulkhead * Easy Access to Open Bay * Sip Your Morning Cup of Coffee and Enjoy the Sunrise * Catch Up on Your Favorite Book while the Sunsets * Multiple Decks with Relaxing Water & Wetland Views from EVERY Angle * Located Just a Short Drive to the Sandy Beaches of LBI!!!
Location
State NJ
County Ocean
Area Stafford Twp (21531)
Zoning RMC
Interior
Interior Features Breakfast Area, Ceiling Fan(s), Floor Plan - Open, Recessed Lighting
Hot Water Electric
Heating Baseboard - Electric
Cooling Window Unit(s)
Flooring Laminated, Fully Carpeted
Fireplaces Number 1
Fireplaces Type Gas/Propane
Equipment Dishwasher, Dryer, Built-In Microwave, Refrigerator, Stove, Washer
Furnishings No
Fireplace Y
Appliance Dishwasher, Dryer, Built-In Microwave, Refrigerator, Stove, Washer
Heat Source Electric, Natural Gas
Exterior
Exterior Feature Deck(s)
Water Access Y
View Water, Canal
Roof Type Shingle
Accessibility None
Porch Deck(s)
Garage N
Building
Lot Description Bulkheaded, Level
Story 1.5
Foundation Pilings
Sewer Public Sewer
Water Well
Architectural Style Cape Cod
Level or Stories 1.5
Additional Building Above Grade
New Construction N
Schools
School District Southern Regional Schools
Others
Senior Community No
Ownership Fee Simple
Special Listing Condition Standard
Read Less
Want to know what your home might be worth? Contact us for a FREE valuation!

Our team is ready to help you sell your home for the highest possible price ASAP

Bought with Kristen A Jones • RE/MAX at Barnegat Bay - Manahawkin
GET MORE INFORMATION





