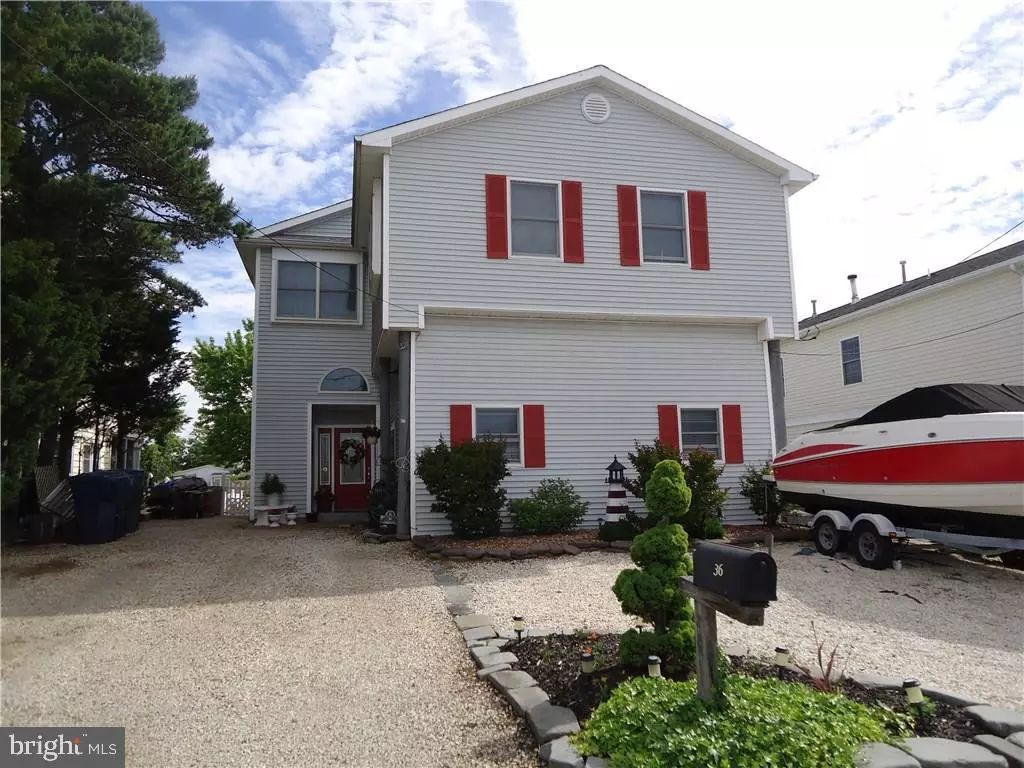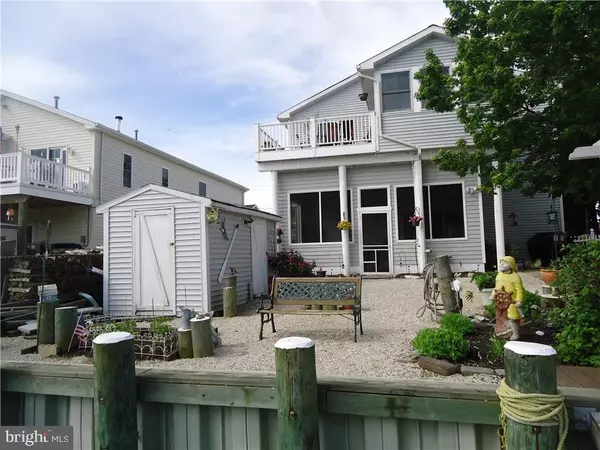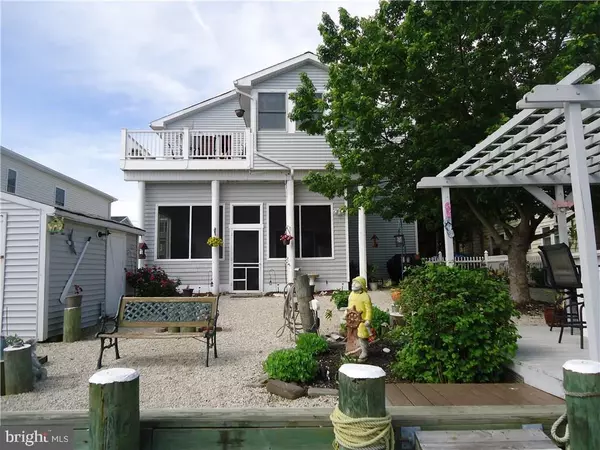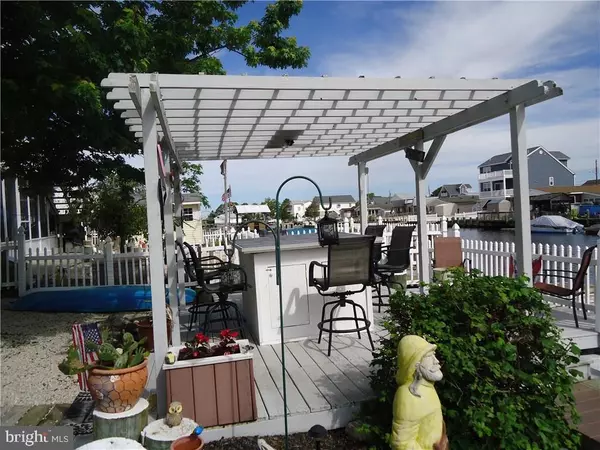$255,000
$270,000
5.6%For more information regarding the value of a property, please contact us for a free consultation.
36 RARITAN DR Tuckerton, NJ 08087
3 Beds
2 Baths
1,880 SqFt
Key Details
Sold Price $255,000
Property Type Single Family Home
Sub Type Detached
Listing Status Sold
Purchase Type For Sale
Square Footage 1,880 sqft
Price per Sqft $135
Subdivision Mystic Island
MLS Listing ID NJOC166924
Sold Date 11/05/18
Style Contemporary
Bedrooms 3
Full Baths 2
HOA Y/N N
Abv Grd Liv Area 1,880
Originating Board JSMLS
Year Built 1969
Annual Tax Amount $4,986
Tax Year 2016
Lot Dimensions 50x100
Property Description
This home is perfect for two families who want to live together under on roof. The bottom floor offers 2 bedrooms and a full bath. Open floor plan with cathedral ceilings a kitchenette with stoned counter tops and back splash. The screened in porch leads out into the back yard where there is a cabana and a shed.Perfect home to entertain and have SUMMER FUN.2 Zone heating.Upstairs offers a large master with a full bath large walk-in closet and a make-up/ hair styling area in the bedroom with an additional sink.Full Kitchen with a five burner stove, stainless appliance package, and lots of cabinets. For more space take out the kitchen table and use the breakfast bar.Florida Room off the living room makes for a nice den or an additional area for sleeping.Upstairs deck over looks the lagoons. Sit out here with your morning coffee and watch the sun rise.Great boating spot. You go out turn left and you are right in Round about Creek.,Get to the rivers, the bay and many local restaurants and bars by boat.Lots of storage space. Nothing in the Home is original, many upgrades.Vinyl Bulkhead with Two Floaters and a RampThe flood insurance is 950.00 a year
Location
State NJ
County Ocean
Area Little Egg Harbor Twp (21517)
Zoning RES
Interior
Interior Features Attic, Entry Level Bedroom, Breakfast Area, Ceiling Fan(s), Crown Moldings, Floor Plan - Open, Pantry, Recessed Lighting, Primary Bath(s), Stall Shower, Tub Shower, Walk-in Closet(s)
Heating Forced Air
Cooling Central A/C
Flooring Ceramic Tile, Laminated, Tile/Brick, Fully Carpeted, Wood
Fireplaces Number 1
Fireplaces Type Electric
Equipment Central Vacuum, Dishwasher, Dryer, Oven/Range - Gas, Built-In Microwave, Refrigerator, Stove, Washer
Furnishings No
Fireplace Y
Window Features Double Hung,Screens
Appliance Central Vacuum, Dishwasher, Dryer, Oven/Range - Gas, Built-In Microwave, Refrigerator, Stove, Washer
Heat Source Natural Gas, Oil
Exterior
Exterior Feature Deck(s), Screened
Water Access Y
Roof Type Shingle
Accessibility None
Porch Deck(s), Screened
Garage N
Building
Lot Description Bulkheaded, Cul-de-sac
Story 2
Foundation Slab
Sewer Public Sewer
Water Public
Architectural Style Contemporary
Level or Stories 2
Additional Building Above Grade
Structure Type 2 Story Ceilings
New Construction N
Schools
Middle Schools Pinelands Regional Jr
High Schools Pinelands Regional H.S.
School District Pinelands Regional Schools
Others
Senior Community No
Tax ID 17-00325-100-00035
Ownership Fee Simple
Special Listing Condition Standard
Read Less
Want to know what your home might be worth? Contact us for a FREE valuation!

Our team is ready to help you sell your home for the highest possible price ASAP

Bought with Lisa G Lopez • Home Alliance Realty

GET MORE INFORMATION





