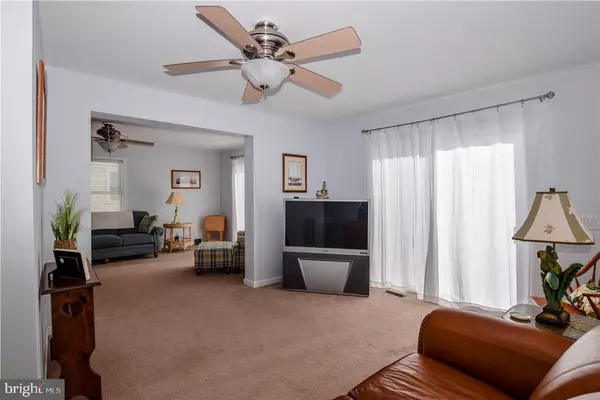$390,000
$399,900
2.5%For more information regarding the value of a property, please contact us for a free consultation.
238 HERON RD Tuckerton, NJ 08087
4 Beds
3 Baths
2,288 SqFt
Key Details
Sold Price $390,000
Property Type Single Family Home
Sub Type Detached
Listing Status Sold
Purchase Type For Sale
Square Footage 2,288 sqft
Price per Sqft $170
Subdivision Tuckerton Beach
MLS Listing ID NJOC173300
Sold Date 08/04/17
Style Contemporary
Bedrooms 4
Full Baths 3
HOA Y/N N
Abv Grd Liv Area 2,288
Originating Board JSMLS
Year Built 2006
Annual Tax Amount $10,376
Tax Year 2015
Lot Dimensions 50x100
Property Description
Tuckerton- Tuckerton Beach- Bayfront Living Doesn?t Get Better than This, WOW! * This Maintenance Free Move in Ready BAYFRONT Beauty in sought after Tuckerton Beach is ?Shore to Please? * Welcomed by FULL BAY VIEWS the Moment You Pull Up, this 11 Year Young house boasts 4 Bedrooms (Possible 5th) 3 Full Baths * Bright and Airy Spacious Foyer * GORGEOUS Kitchen with Beautiful Granite Countertops and Breakfast Bar that overlooks Dining Area * Combined Open Floor Plan features a Living Room/Family Room Combo both with Access to Rear Deck and Spectacular Bay Views * First Floor Bonus Room/Possible 5th Bedroom has a Full Bath Nearby Making this the Perfect Space for Weekend Guests * Escape the Day and Relax in Spacious Private Master Retreat featuring Unobstructed Bay Views with Incredible Sunrises and Attached Bath with Double Sink Vanities * Ground Level has an Enclosed Space Perfect for Storing Seasonal Items/Kayaks/Paddle Boards/Beach Cruisers * Kick Back, Relax and,Become Hypnotized by the Incredible Ever Changing Bay Views this Property has to Offer * After a Day of Fun on the Bay, Walk Down to the Nearby Local Restaurants for a Bite to Eat or Refreshing Beverage of Choice * This Location Truly Captures ALL the Easy Living Bay Front Lifestyle has to Offer * Hurry, Summer is HERE...Call for an Appointment TODAY!
Location
State NJ
County Ocean
Area Tuckerton Boro (21533)
Zoning R50
Interior
Interior Features Attic, Entry Level Bedroom, Breakfast Area, Ceiling Fan(s), Floor Plan - Open, Pantry, Primary Bath(s)
Heating Forced Air, Zoned
Cooling Central A/C, Zoned
Flooring Laminated, Vinyl, Fully Carpeted
Equipment Dishwasher, Dryer, Refrigerator, Stove, Washer
Furnishings No
Fireplace N
Window Features Double Hung
Appliance Dishwasher, Dryer, Refrigerator, Stove, Washer
Heat Source Natural Gas
Exterior
Exterior Feature Deck(s)
Parking Features Oversized
Water Access Y
View Water, Bay
Roof Type Shingle
Accessibility None
Porch Deck(s)
Garage N
Building
Lot Description Bulkheaded, Level
Story 2
Foundation Pilings
Sewer Public Sewer
Water Public
Architectural Style Contemporary
Level or Stories 2
Additional Building Above Grade
Structure Type 2 Story Ceilings
New Construction N
Schools
School District Pinelands Regional Schools
Others
Senior Community No
Tax ID 33-00114-0000-00016
Ownership Fee Simple
Special Listing Condition Standard
Read Less
Want to know what your home might be worth? Contact us for a FREE valuation!

Our team is ready to help you sell your home for the highest possible price ASAP

Bought with Patricia A Guerra • RE/MAX at Barnegat Bay - Manahawkin

GET MORE INFORMATION





