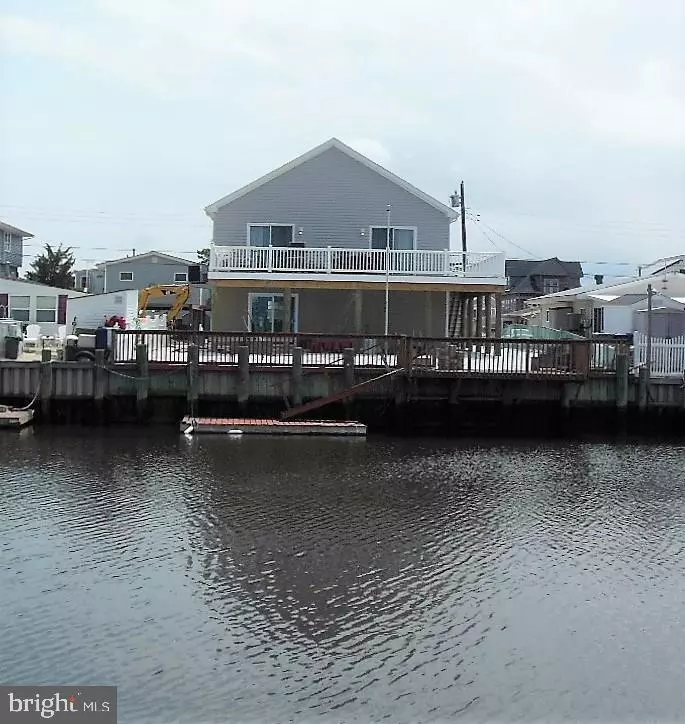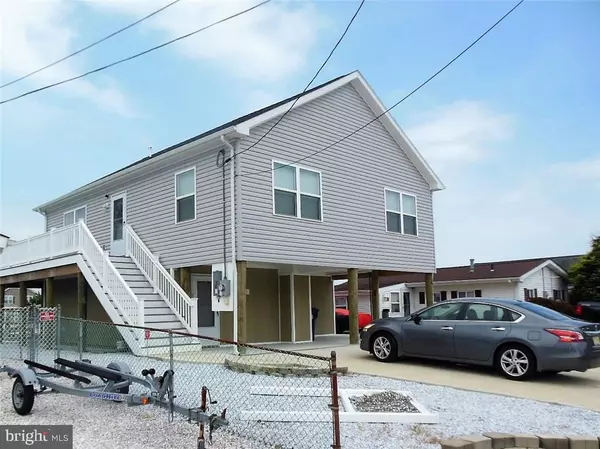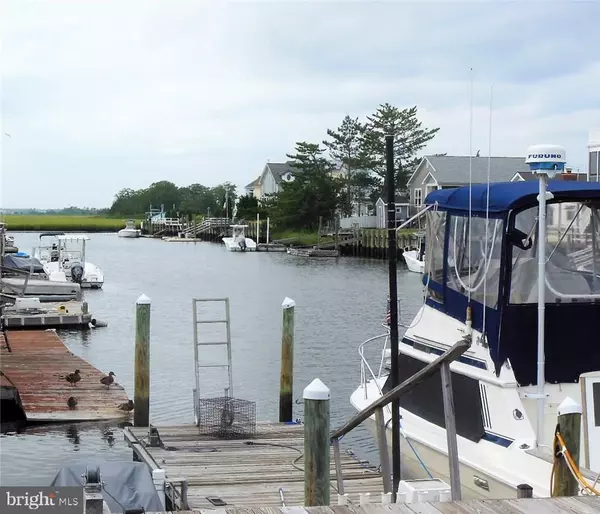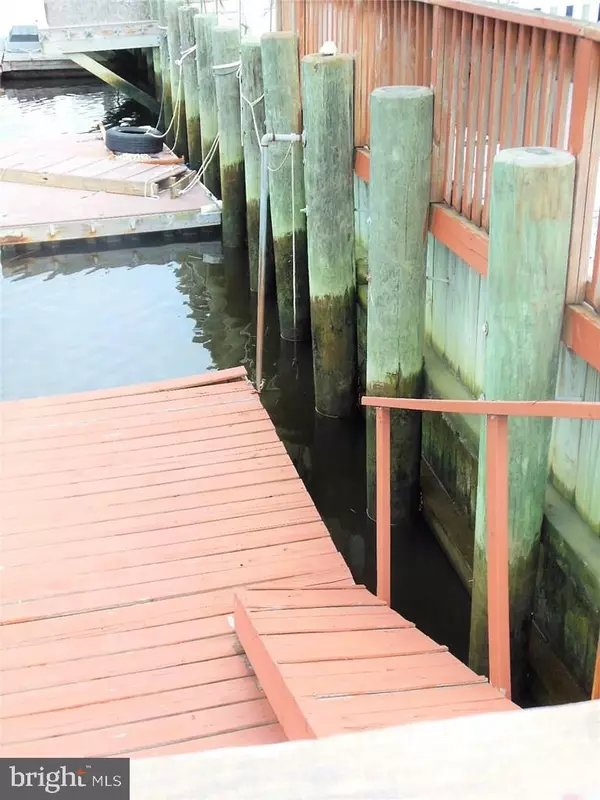$280,000
$284,000
1.4%For more information regarding the value of a property, please contact us for a free consultation.
24 W SHREWSBURY DR Tuckerton, NJ 08087
2 Beds
2 Baths
1,250 SqFt
Key Details
Sold Price $280,000
Property Type Single Family Home
Sub Type Detached
Listing Status Sold
Purchase Type For Sale
Square Footage 1,250 sqft
Price per Sqft $224
Subdivision Mystic Island
MLS Listing ID NJOC164994
Sold Date 09/22/17
Style Raised Ranch/Rambler,Ranch/Rambler
Bedrooms 2
Full Baths 2
HOA Y/N N
Abv Grd Liv Area 1,250
Originating Board JSMLS
Year Built 2015
Annual Tax Amount $4,875
Tax Year 2016
Lot Dimensions 50x100
Property Description
LIKE NEW - Waterfront raised ranch built 2015. 2 X 6 exterior walls featuring all the finest materials and high end finishes with modern open floor plan, center island with breakfast bar, tons of recessed lighting, ELEVATOR, ceiling fans,a luxury master suite with full bath and expanded Trek decking & vinyl wrapped railings - enjoy the serine water views, breathtaking sunsets and bay breezes. Most sought after waterfront location in the area for boaters due to the short distance to the Great bay from 50 foot bulk head with stationary dock, ramp to floating dock to moor your boat & all your water toys with the access to open bay & inlet in only a few short minutes. Amazing 180 degree water views from the decking, easy care stone landscaped yard, great room and open gourmet kitchen (all stainless steel appliances included). Enclosed ground level for much storage, access to elevator or to convert to garage or living space. This is a MUST SEE!
Location
State NJ
County Ocean
Area Little Egg Harbor Twp (21517)
Zoning R50
Interior
Interior Features Entry Level Bedroom, Breakfast Area, Ceiling Fan(s), Crown Moldings, Elevator, Kitchen - Island, Floor Plan - Open, Pantry, Recessed Lighting, Primary Bath(s), Stall Shower
Heating Forced Air
Cooling Central A/C
Flooring Laminated, Vinyl, Fully Carpeted
Equipment Dishwasher, Dryer, Oven/Range - Gas, Built-In Microwave, Refrigerator, Stove, Washer
Furnishings No
Fireplace N
Window Features Insulated
Appliance Dishwasher, Dryer, Oven/Range - Gas, Built-In Microwave, Refrigerator, Stove, Washer
Heat Source Natural Gas
Exterior
Exterior Feature Deck(s), Patio(s)
Parking Features Oversized
Water Access Y
View Water, Canal
Roof Type Shingle
Accessibility None
Porch Deck(s), Patio(s)
Garage N
Building
Lot Description Bulkheaded, Level
Foundation Pilings
Sewer Public Sewer
Water Public
Architectural Style Raised Ranch/Rambler, Ranch/Rambler
Additional Building Above Grade
New Construction N
Schools
School District Pinelands Regional Schools
Others
Senior Community No
Tax ID 17-00325-103-00036
Ownership Fee Simple
Acceptable Financing Conventional, FHA, USDA, VA
Listing Terms Conventional, FHA, USDA, VA
Financing Conventional,FHA,USDA,VA
Special Listing Condition Standard
Read Less
Want to know what your home might be worth? Contact us for a FREE valuation!

Our team is ready to help you sell your home for the highest possible price ASAP

Bought with Non Subscribing Member • Non Subscribing Office

GET MORE INFORMATION





