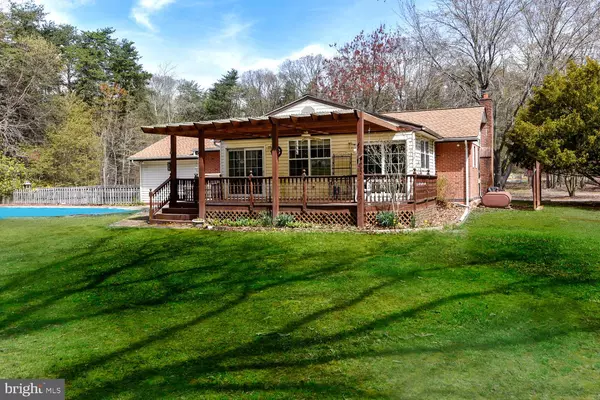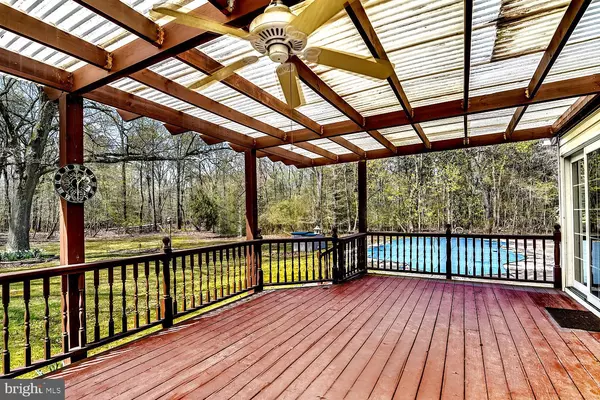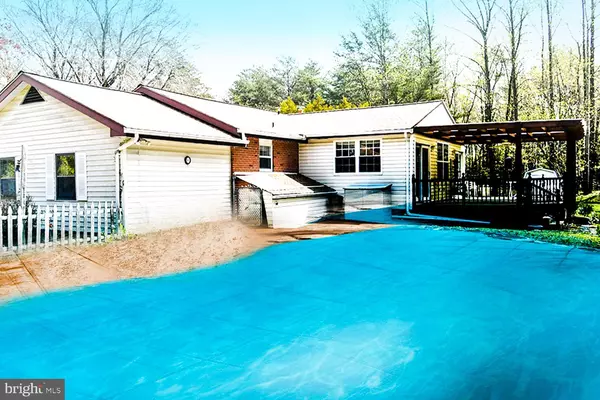$440,000
$439,900
For more information regarding the value of a property, please contact us for a free consultation.
1661 FAIRVIEW BEACH RD Pasadena, MD 21122
3 Beds
3 Baths
2,537 SqFt
Key Details
Sold Price $440,000
Property Type Single Family Home
Sub Type Detached
Listing Status Sold
Purchase Type For Sale
Square Footage 2,537 sqft
Price per Sqft $173
Subdivision None Available
MLS Listing ID MDAA396026
Sold Date 09/10/19
Style Ranch/Rambler
Bedrooms 3
Full Baths 2
Half Baths 1
HOA Y/N N
Abv Grd Liv Area 1,802
Originating Board BRIGHT
Year Built 1969
Annual Tax Amount $4,106
Tax Year 2018
Lot Size 2.070 Acres
Acres 2.07
Property Description
Brick Rancher maximized for seasonal enjoyment with inground pool/party patio surround, Sunroom w/gas fireplace, open air dining deck and lush lawns awaiting picnics & play! Private, tree-bordered 2 acres with detached 2-car garage. Seamless flow between formal Living Room & chandeliered Dining Room. Cheery dine-in Country Kitchen w/granite counters. Expanded Sunroom & outdoor deck mealtime options! Bright & breezy Bedrooms; stylish ceiling fans throughout! Lower level Rec Room w/brick fireplace, workshop & laundry. NEW oil burner; NEW well pump. Commute 20 mins. to Annapolis; 45 mins. to Baltimore. Your own retreat, Surrounded by DNR owned property walk back of property see DNR signs.
Location
State MD
County Anne Arundel
Zoning RLD
Rooms
Basement Full
Main Level Bedrooms 3
Interior
Interior Features Carpet, Ceiling Fan(s), Entry Level Bedroom, Family Room Off Kitchen, Formal/Separate Dining Room, Kitchen - Eat-In, Primary Bath(s)
Hot Water Propane
Heating Hot Water
Cooling Central A/C
Flooring Hardwood, Carpet
Fireplaces Number 1
Equipment Built-In Microwave, Dishwasher, Exhaust Fan, Icemaker, Oven - Single, Oven/Range - Gas, Refrigerator, Washer/Dryer Hookups Only
Fireplace Y
Window Features Bay/Bow,Casement,Double Pane,Insulated,Screens
Appliance Built-In Microwave, Dishwasher, Exhaust Fan, Icemaker, Oven - Single, Oven/Range - Gas, Refrigerator, Washer/Dryer Hookups Only
Heat Source Oil
Laundry Basement, Hookup
Exterior
Parking Features Garage - Front Entry
Garage Spaces 9.0
Pool Filtered, Gunite, In Ground
Utilities Available Propane, Cable TV
Water Access N
View Garden/Lawn, Trees/Woods
Roof Type Asphalt
Street Surface Black Top
Accessibility Level Entry - Main
Road Frontage Public
Total Parking Spaces 9
Garage Y
Building
Lot Description Backs to Trees, Level, Not In Development, Poolside, Private, Partly Wooded, Secluded
Story 2
Sewer Septic Exists, Community Septic Tank, Private Septic Tank
Water Well
Architectural Style Ranch/Rambler
Level or Stories 2
Additional Building Above Grade, Below Grade
Structure Type Dry Wall
New Construction N
Schools
Elementary Schools Fort Smallwood
Middle Schools Chesapeake Bay
High Schools Chesapeake
School District Anne Arundel County Public Schools
Others
Senior Community No
Tax ID 020300021618160
Ownership Fee Simple
SqFt Source Assessor
Horse Property N
Special Listing Condition Probate Listing
Read Less
Want to know what your home might be worth? Contact us for a FREE valuation!

Our team is ready to help you sell your home for the highest possible price ASAP

Bought with Joshua Shapiro • Douglas Realty, LLC

GET MORE INFORMATION





