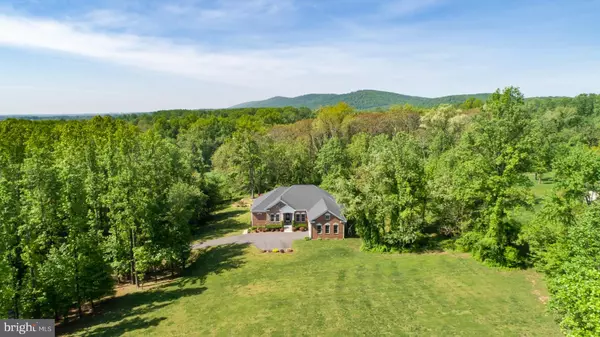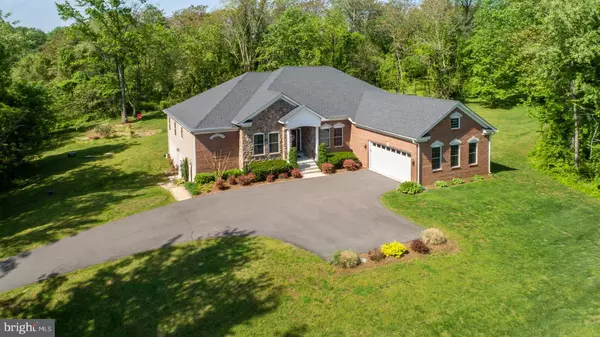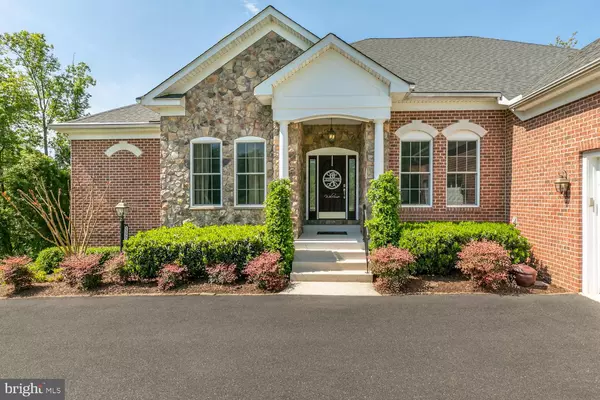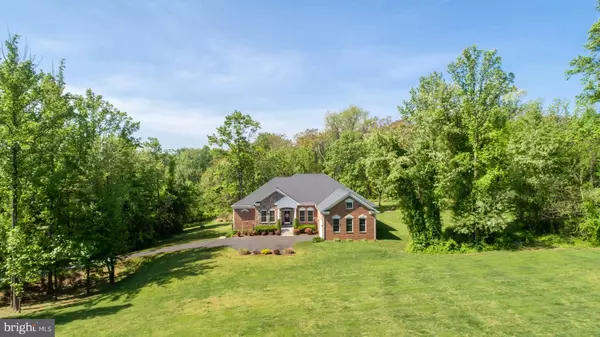$760,000
$788,900
3.7%For more information regarding the value of a property, please contact us for a free consultation.
23999 WHITTEN FARM CT Aldie, VA 20105
4 Beds
4 Baths
3,546 SqFt
Key Details
Sold Price $760,000
Property Type Single Family Home
Sub Type Detached
Listing Status Sold
Purchase Type For Sale
Square Footage 3,546 sqft
Price per Sqft $214
Subdivision Carolina Acres
MLS Listing ID VALO382914
Sold Date 09/13/19
Style Traditional,Colonial
Bedrooms 4
Full Baths 3
Half Baths 1
HOA Y/N N
Abv Grd Liv Area 3,006
Originating Board BRIGHT
Year Built 2011
Annual Tax Amount $7,452
Tax Year 2019
Lot Size 3.000 Acres
Acres 3.0
Property Description
Price enhancement on this lovely home. Come for the tour and bring your offers. Enjoy the quaintness of this beautiful home tucked away just minutes from historic Aldie, Middleburg and Leesburg. This Custom built home is one of a dozen homes that sits on 3 acres in the Carolina Acres community and offers main level living at its very best! This low maintenance home has a Geothermal heating/cooling system which also heats the water in the house. In addition the house has whole house water treatment system. You will enjoy year round entertaining on your composite deck covered porch and outdoor space, which includes your newer salt water hot tub. You are just getting started with your outdoor living space. We have phase 2 plans to share with you and you can use them to see what it will look like with your new fire pit/sitting wall and large entertaining space in the open area adjacent to the paver walk way/hot tub area. This 4 bedroom/3.5 bath/oversized 2 car garage home also features; gourmet kitchen, insta-hot in kitchen, hardwood floors throughout the main living areas, Surround sound is in the main living areas, covered porch, master bath and garage, security system, crown molding, FIOS, large storage closet off back covered porch, rough in plumbing in the lower level, propane use for stove, fireplace and has the line installed for the outside grill, gutter helmet, 40x 13.5 Finished lower level multi purpose space currently being used as the family gym. Did we mention, the wineries and tasting rooms? You may not know where to begin when you move in. There are over 40 in the area. How about golf? You have the award winning Jack Nicklaus golf course at Creighton just minutes away. 20 minutes to Dulles Airport, shopping and restaurants.
Location
State VA
County Loudoun
Zoning RESIDENTIAL
Rooms
Other Rooms Living Room, Dining Room, Primary Bedroom, Bedroom 2, Bedroom 3, Kitchen, Family Room, Bedroom 1, Exercise Room, Laundry, Bathroom 1, Bathroom 2, Primary Bathroom, Half Bath
Basement Full, Connecting Stairway, Daylight, Partial, Heated, Interior Access, Outside Entrance, Partially Finished, Rough Bath Plumb, Space For Rooms, Walkout Level, Windows
Main Level Bedrooms 4
Interior
Interior Features Air Filter System, Attic, Breakfast Area, Built-Ins, Carpet, Ceiling Fan(s), Crown Moldings, Combination Kitchen/Living, Dining Area, Entry Level Bedroom, Family Room Off Kitchen, Floor Plan - Open, Formal/Separate Dining Room, Kitchen - Gourmet, Kitchen - Island, Kitchen - Table Space, Primary Bath(s), Pantry, Recessed Lighting, Walk-in Closet(s), Water Treat System, WhirlPool/HotTub, Window Treatments, Wine Storage
Hot Water Instant Hot Water, Other
Heating Hot Water, Energy Star Heating System
Cooling Ceiling Fan(s), Central A/C, Geothermal, Heat Pump(s)
Flooring Carpet, Ceramic Tile, Concrete, Hardwood
Fireplaces Number 1
Fireplaces Type Mantel(s), Gas/Propane
Equipment Built-In Microwave, Cooktop, Dishwasher, Dryer, Energy Efficient Appliances, Extra Refrigerator/Freezer, Exhaust Fan, Microwave, Oven - Double, Oven - Self Cleaning, Refrigerator, Stainless Steel Appliances, Washer, Water Heater
Fireplace Y
Window Features Double Pane,Insulated,Bay/Bow,Low-E
Appliance Built-In Microwave, Cooktop, Dishwasher, Dryer, Energy Efficient Appliances, Extra Refrigerator/Freezer, Exhaust Fan, Microwave, Oven - Double, Oven - Self Cleaning, Refrigerator, Stainless Steel Appliances, Washer, Water Heater
Heat Source Geo-thermal, Propane - Owned
Laundry Main Floor, Dryer In Unit, Washer In Unit
Exterior
Exterior Feature Porch(es), Roof, Enclosed
Parking Features Additional Storage Area, Garage - Front Entry, Garage Door Opener, Inside Access
Garage Spaces 2.0
Utilities Available Electric Available, Phone Connected, Propane, Water Available
Water Access N
View Garden/Lawn, Pasture, Trees/Woods, Scenic Vista, Street
Roof Type Architectural Shingle
Street Surface Black Top
Accessibility None
Porch Porch(es), Roof, Enclosed
Attached Garage 2
Total Parking Spaces 2
Garage Y
Building
Lot Description Backs to Trees, Cul-de-sac, Front Yard, Landscaping, No Thru Street, Private, Rear Yard, SideYard(s), Trees/Wooded
Story 2
Foundation Slab
Sewer Septic Exists, Septic = # of BR
Water None
Architectural Style Traditional, Colonial
Level or Stories 2
Additional Building Above Grade, Below Grade
Structure Type 9'+ Ceilings,Dry Wall
New Construction N
Schools
Elementary Schools Arcola
Middle Schools Mercer
High Schools John Champe
School District Loudoun County Public Schools
Others
Senior Community No
Tax ID 363485493000
Ownership Fee Simple
SqFt Source Estimated
Security Features Security System,Smoke Detector
Special Listing Condition Standard
Read Less
Want to know what your home might be worth? Contact us for a FREE valuation!

Our team is ready to help you sell your home for the highest possible price ASAP

Bought with Joseph M Grzesiak • RE/MAX Real Estate Connections

GET MORE INFORMATION





