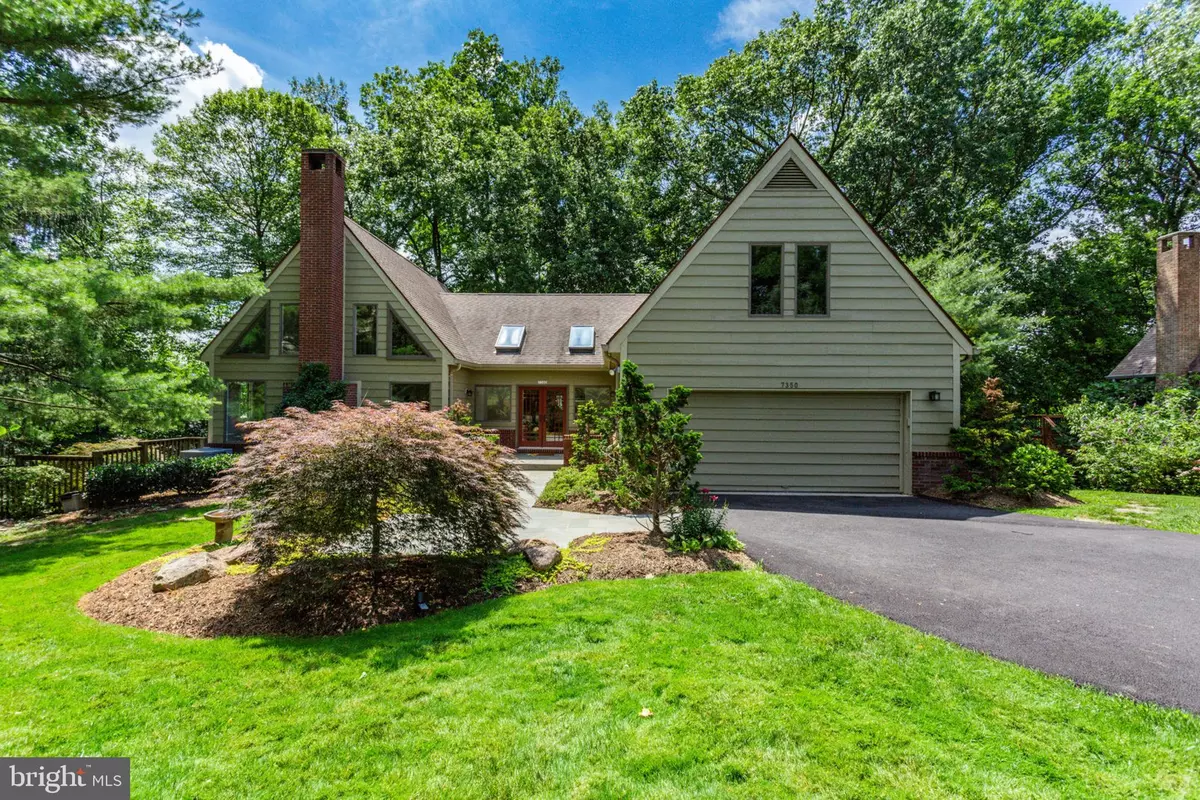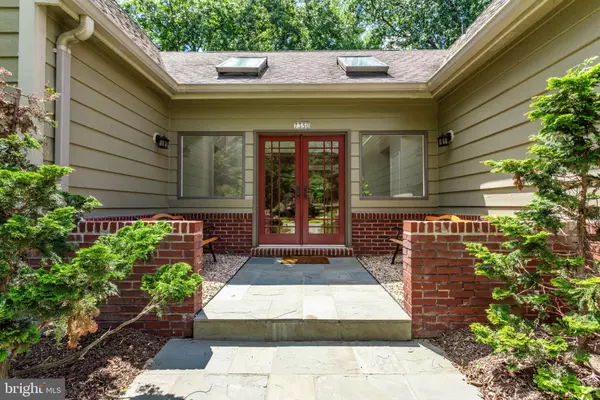$1,200,000
$1,295,000
7.3%For more information regarding the value of a property, please contact us for a free consultation.
7350 HOOKING RD Mclean, VA 22101
5 Beds
4 Baths
4,410 SqFt
Key Details
Sold Price $1,200,000
Property Type Single Family Home
Sub Type Detached
Listing Status Sold
Purchase Type For Sale
Square Footage 4,410 sqft
Price per Sqft $272
Subdivision Mclean Station
MLS Listing ID VAFX1073094
Sold Date 09/16/19
Style Contemporary
Bedrooms 5
Full Baths 3
Half Baths 1
HOA Fees $25/ann
HOA Y/N Y
Abv Grd Liv Area 4,410
Originating Board BRIGHT
Year Built 1984
Annual Tax Amount $13,227
Tax Year 2018
Lot Size 0.573 Acres
Acres 0.57
Property Description
Everything you want and need in a house! Sited on a cul-de-sac this house offers a great open floor plan offering high ceilings and an updated kitchen. Main level Master Bedroom with en-suite bathroom. Kitchen that is open to the family room, along with great views outside. The upper level offers 3 spacious bedrooms and 1 full bathroom. The walk-out lower level offers a game area, recreation room area with built in bar, bedroom, full bathroom and storage! The garage offers access on the main level. The outdoor space is amazing! In-ground pool, tiered decks, hot tub, a covered deck-all this while being surrounded by trees, making the backyard a private oasis! This home is move-in ready and waiting on YOU!
Location
State VA
County Fairfax
Zoning 121
Rooms
Other Rooms Living Room, Dining Room, Primary Bedroom, Bedroom 3, Bedroom 5, Kitchen, Game Room, Family Room, Basement, Foyer, Laundry, Bathroom 2, Primary Bathroom, Full Bath, Half Bath
Basement Connecting Stairway, Daylight, Full, Fully Finished, Interior Access, Outside Entrance, Sump Pump, Walkout Level, Windows
Main Level Bedrooms 1
Interior
Interior Features Built-Ins, Carpet, Central Vacuum, Crown Moldings, Dining Area, Entry Level Bedroom, Family Room Off Kitchen, Floor Plan - Open, Formal/Separate Dining Room, Kitchen - Table Space, Recessed Lighting, Walk-in Closet(s), Wet/Dry Bar, Wood Floors
Hot Water Natural Gas
Heating Forced Air
Cooling Central A/C
Flooring Carpet, Hardwood
Fireplaces Number 1
Fireplaces Type Wood
Equipment Central Vacuum, Cooktop, Dishwasher, Dryer, Microwave, Oven - Wall, Refrigerator, Washer, Trash Compactor, Water Heater - Solar
Furnishings No
Fireplace Y
Window Features Sliding,Skylights
Appliance Central Vacuum, Cooktop, Dishwasher, Dryer, Microwave, Oven - Wall, Refrigerator, Washer, Trash Compactor, Water Heater - Solar
Heat Source Natural Gas
Laundry Main Floor
Exterior
Exterior Feature Deck(s)
Parking Features Garage Door Opener, Garage - Front Entry, Inside Access
Garage Spaces 2.0
Pool In Ground
Water Access N
Accessibility None
Porch Deck(s)
Attached Garage 2
Total Parking Spaces 2
Garage Y
Building
Lot Description Landscaping, No Thru Street
Story 3+
Sewer Public Sewer
Water Public
Architectural Style Contemporary
Level or Stories 3+
Additional Building Above Grade
Structure Type 2 Story Ceilings,9'+ Ceilings,High,Tray Ceilings
New Construction N
Schools
Elementary Schools Churchill Road
Middle Schools Cooper
High Schools Langley
School District Fairfax County Public Schools
Others
HOA Fee Include Common Area Maintenance,Management,Reserve Funds
Senior Community No
Tax ID 0301 18 0024A
Ownership Fee Simple
SqFt Source Assessor
Horse Property N
Special Listing Condition Standard
Read Less
Want to know what your home might be worth? Contact us for a FREE valuation!

Our team is ready to help you sell your home for the highest possible price ASAP

Bought with Laura C Mensing • Long & Foster Real Estate, Inc.
GET MORE INFORMATION





