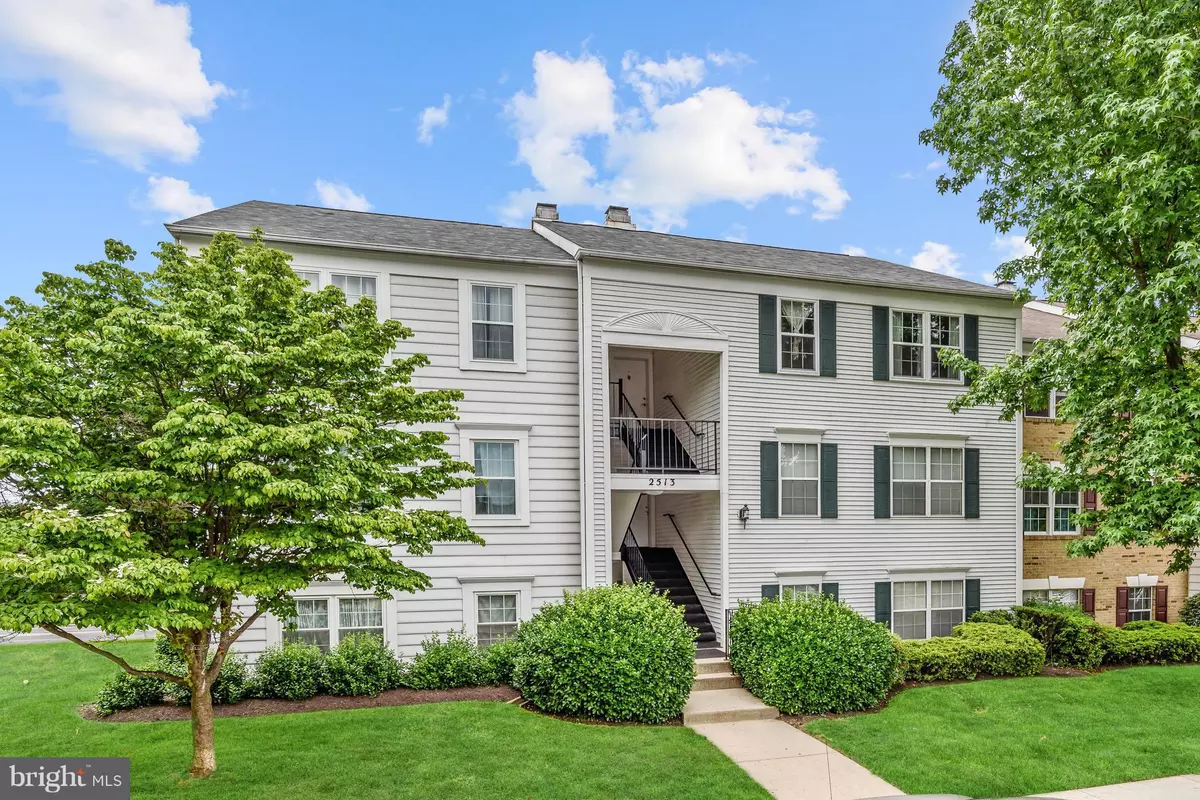$183,500
$184,900
0.8%For more information regarding the value of a property, please contact us for a free consultation.
2513 MC VEARY CT #10AF Silver Spring, MD 20906
2 Beds
2 Baths
922 SqFt
Key Details
Sold Price $183,500
Property Type Condo
Sub Type Condo/Co-op
Listing Status Sold
Purchase Type For Sale
Square Footage 922 sqft
Price per Sqft $199
Subdivision Longmead Crossing
MLS Listing ID MDMC673064
Sold Date 09/13/19
Style Colonial
Bedrooms 2
Full Baths 2
Condo Fees $310/mo
HOA Y/N N
Abv Grd Liv Area 922
Originating Board BRIGHT
Year Built 1988
Annual Tax Amount $1,747
Tax Year 2019
Property Description
Beautiful recently remodeled condo in the desirable Longmeade community! Eat-in-kitchen boasts stylish white cabinetry, granite counters, and new flooring. Spacious living and dining room combination featur a wood-burning fireplace. Two generously sized bedrooms and two updated full baths with contemporary finishes such as upgraded vanity tops, framed mirrors and new glass door closure. Additionally, the home offers a neutral color palette, replacement windows and in-unit laundry room. Community showcases clubhouse, pool, and tennis court. Close to commuter routes and abundance of guest parking!
Location
State MD
County Montgomery
Zoning UNINCORPORATED
Rooms
Other Rooms Living Room, Dining Room, Primary Bedroom, Bedroom 2, Kitchen, Foyer, Breakfast Room, Laundry
Main Level Bedrooms 2
Interior
Interior Features Family Room Off Kitchen, Combination Dining/Living, Kitchen - Eat-In, Entry Level Bedroom, Floor Plan - Open, Breakfast Area, Dining Area, Upgraded Countertops
Hot Water Electric
Heating Heat Pump(s), Programmable Thermostat
Cooling Central A/C, Programmable Thermostat
Flooring Laminated
Fireplaces Number 1
Fireplaces Type Equipment, Fireplace - Glass Doors, Screen
Equipment Dishwasher, Exhaust Fan, Oven - Self Cleaning, Oven - Single, Oven/Range - Electric, Refrigerator, Washer/Dryer Stacked, Dryer, Icemaker
Fireplace Y
Window Features Double Pane,Screens,Vinyl Clad
Appliance Dishwasher, Exhaust Fan, Oven - Self Cleaning, Oven - Single, Oven/Range - Electric, Refrigerator, Washer/Dryer Stacked, Dryer, Icemaker
Heat Source Electric
Exterior
Parking On Site 1
Amenities Available Club House, Pool - Outdoor, Tennis Courts, Tot Lots/Playground
Water Access N
Accessibility Other
Garage N
Building
Lot Description Backs to Trees, Landscaping
Story 1
Unit Features Garden 1 - 4 Floors
Sewer Public Sewer
Water Public
Architectural Style Colonial
Level or Stories 1
Additional Building Above Grade
Structure Type Dry Wall
New Construction N
Schools
Elementary Schools Bel Pre
Middle Schools Argyle
High Schools John F. Kennedy
School District Montgomery County Public Schools
Others
HOA Fee Include Common Area Maintenance,Management,Pool(s),Trash,Snow Removal
Senior Community No
Tax ID 161302817413
Ownership Condominium
Security Features Main Entrance Lock,Sprinkler System - Indoor,Smoke Detector
Special Listing Condition Standard
Read Less
Want to know what your home might be worth? Contact us for a FREE valuation!

Our team is ready to help you sell your home for the highest possible price ASAP

Bought with Non Member • Non Subscribing Office

GET MORE INFORMATION





