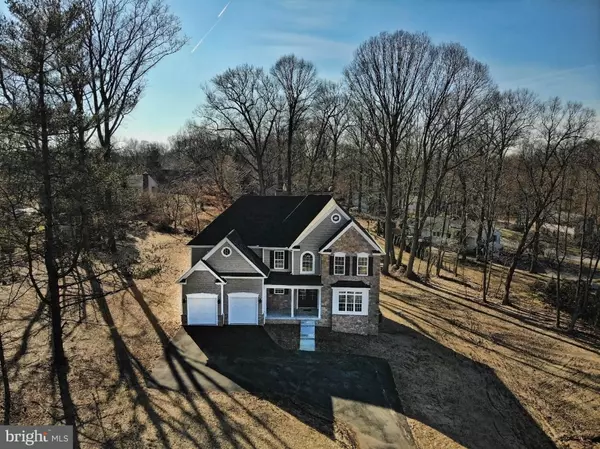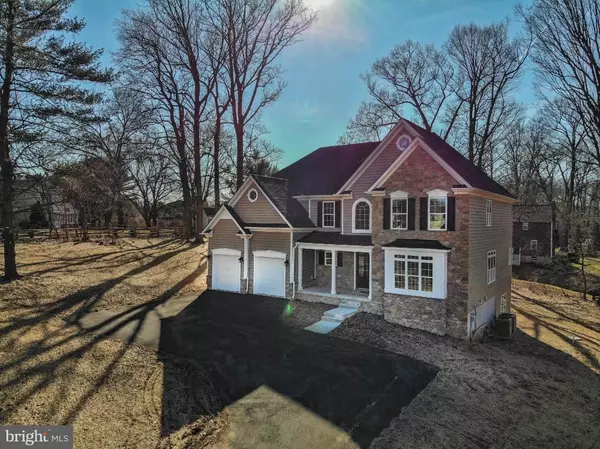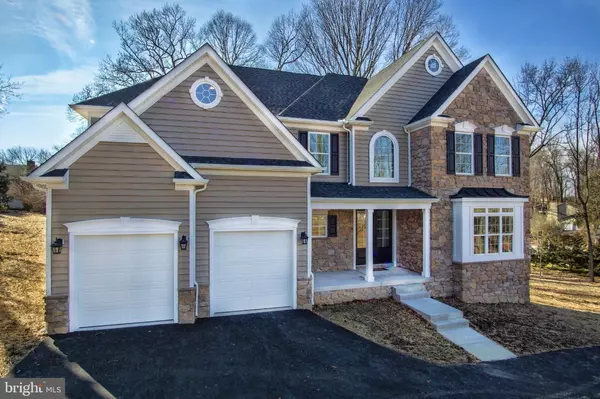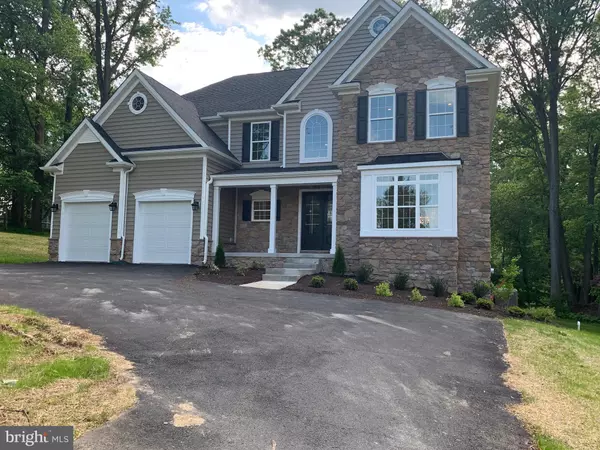$670,000
$734,900
8.8%For more information regarding the value of a property, please contact us for a free consultation.
968 OLD WILMINGTON RD Hockessin, DE 19707
4 Beds
5 Baths
4,200 SqFt
Key Details
Sold Price $670,000
Property Type Single Family Home
Sub Type Detached
Listing Status Sold
Purchase Type For Sale
Square Footage 4,200 sqft
Price per Sqft $159
Subdivision None Available
MLS Listing ID 1000443596
Sold Date 09/16/19
Style Colonial
Bedrooms 4
Full Baths 3
Half Baths 2
HOA Y/N N
Abv Grd Liv Area 3,200
Originating Board TREND
Year Built 2018
Annual Tax Amount $4,946
Tax Year 2019
Lot Size 0.750 Acres
Acres 0.75
Lot Dimensions 0X0
Property Description
FREE 10K to use as you choose- Deck? Landscaping? Appliances? NEW construction in Hockessin. Quality built by Noble Homes. A custom builder known for building beautiful homes with high-end finishes and stunning designs. This lovely home sits on a 3/4 acre lot. Set back off of Old Wilmington Rd, a long driveway leads to the house. For those that appreciate the finer things in life, this home is for you. Multi-gabled roof lines, extensive stonework, custom exterior window detail and a metal roof over the triple front window make the exterior aesthetically pleasing. The covered porch and 8' double doors welcome guests to this one of a kind home. 9' ceilings are on all 3 levels. Hardwood floors throughout the first floor with custom tile in the laundry room. 7" baseboard throughout the house. Crown molding on the first floor (chair molding in the dining room) and Owner's suite. Cased windows. The two-story family room has a gas fireplace with a custom built mantel and a stunning window package. The kitchen is a show stopper! White painted Mission style cabinets with soft close (dovetail) drawers and doors. Cabinet crown molding, decorative glass corner wall cabinets, tray cabinet base, granite countertops, stainless steel appliances including a gas range, dishwasher, microwave, vented Euro style hood and wall oven and a kitchen island make this kitchen really stand out. The staircase is located at the rear of the family room. Oak stairs lead to the second floor. One bedroom has a princess bath. The other two bedrooms share a Jack and Jill bath. Bedrooms 2 and 3 have walk-in closets. Double doors lead to the Owner's Bedroom complete with a sitting room. The luxury bathroom has granite countertops, a whirlpool spa tub, custom 4'x5' tile/glass shower and upgraded sink faucets and bath hardware. The owners closet is 15' x 11'!!!! An added bonus is the finished basement with a full walkout. There are too many upgrades to list. Please call for a copy of the floor plan and options list. Don t miss out on this rare opportunity to own brand new in Hockessin. It's a hot market and this home won't last long. * Shelving will be installed in the master bedroom closet & the kitchen knobs will also be added, just waiting for the buyers choice! If you're interested in the builder working with you to design your own dream house- it's possible. The other lot is available!
Location
State DE
County New Castle
Area Hockssn/Greenvl/Centrvl (30902)
Zoning NC21
Rooms
Other Rooms Living Room, Dining Room, Primary Bedroom, Bedroom 2, Bedroom 3, Kitchen, Family Room, Bedroom 1, Other
Basement Full, Outside Entrance
Interior
Interior Features Primary Bath(s), Butlers Pantry, WhirlPool/HotTub, Stall Shower, Breakfast Area
Hot Water Natural Gas
Heating Central
Cooling Central A/C
Flooring Wood, Fully Carpeted, Tile/Brick
Fireplaces Number 1
Fireplaces Type Gas/Propane
Equipment Built-In Range, Oven - Wall, Dishwasher, Disposal, Built-In Microwave
Fireplace Y
Window Features Energy Efficient
Appliance Built-In Range, Oven - Wall, Dishwasher, Disposal, Built-In Microwave
Heat Source Natural Gas
Laundry Main Floor
Exterior
Exterior Feature Porch(es)
Parking Features Built In, Garage - Front Entry
Garage Spaces 4.0
Utilities Available Cable TV
Water Access N
Roof Type Shingle
Accessibility None
Porch Porch(es)
Attached Garage 2
Total Parking Spaces 4
Garage Y
Building
Story 2
Foundation Concrete Perimeter
Sewer On Site Septic
Water Public
Architectural Style Colonial
Level or Stories 2
Additional Building Above Grade, Below Grade
Structure Type 9'+ Ceilings
New Construction Y
Schools
Elementary Schools Cooke
Middle Schools Henry B. Du Pont
High Schools Alexis I. Dupont
School District Red Clay Consolidated
Others
Senior Community No
Tax ID 0801300091
Ownership Fee Simple
SqFt Source Estimated
Acceptable Financing Conventional, VA, FHA 203(b), Cash, Other
Listing Terms Conventional, VA, FHA 203(b), Cash, Other
Financing Conventional,VA,FHA 203(b),Cash,Other
Special Listing Condition Standard
Read Less
Want to know what your home might be worth? Contact us for a FREE valuation!

Our team is ready to help you sell your home for the highest possible price ASAP

Bought with Nicholas A Baldini • Patterson-Schwartz-Hockessin
GET MORE INFORMATION





