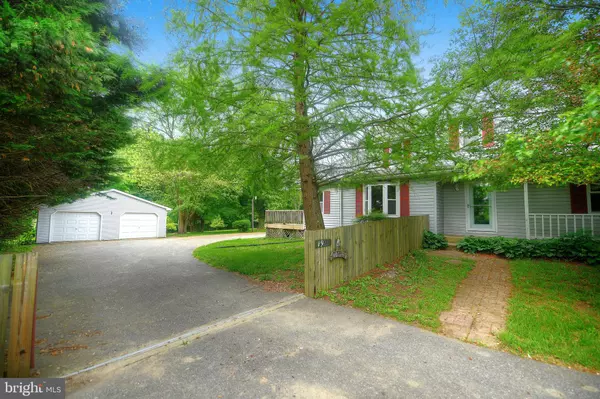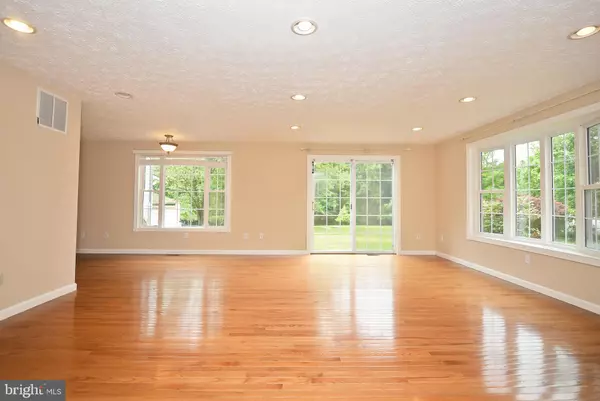$355,000
$369,000
3.8%For more information regarding the value of a property, please contact us for a free consultation.
1928 CHAPEL RD Havre De Grace, MD 21078
3 Beds
2 Baths
2,524 SqFt
Key Details
Sold Price $355,000
Property Type Single Family Home
Sub Type Detached
Listing Status Sold
Purchase Type For Sale
Square Footage 2,524 sqft
Price per Sqft $140
Subdivision Havre De Grace Heights
MLS Listing ID MDHR233622
Sold Date 09/16/19
Style Colonial,Farmhouse/National Folk
Bedrooms 3
Full Baths 2
HOA Y/N N
Abv Grd Liv Area 2,524
Originating Board BRIGHT
Year Built 1880
Annual Tax Amount $2,976
Tax Year 2018
Lot Size 1.550 Acres
Acres 1.55
Lot Dimensions 0.00 x 0.00
Property Sub-Type Detached
Property Description
Outstanding 2500 sq. ft. Colonial w/ over 1.5 Acres backing to woods! Huge 30x26 two car detached garage & several large sheds w/ electric on property too. Home boasts renovated kitchen w/ Corian counters, island & custom cabinets.Recent additions include 21x18 Living room w/ replacement vinyl windows & gleaming hardwoods. Huge master suite also added w/ cathedral ceiling, walk in closet & full bath. Wood stove with brick surround in family room. 1st floor laundry. . Partially finished basement. Driveway has room to park 6 cars. Unbelievable backyard, landscaping and no HOA ! Wrap around porch, Deck & 2nd deck off of master bedroom. Stamped concrete patio. Generator also included. 10 min. to APG and 5 min. to 1-95. 10++
Location
State MD
County Harford
Zoning AG
Rooms
Other Rooms Living Room, Dining Room, Primary Bedroom, Bedroom 2, Bedroom 3, Kitchen, Family Room, Exercise Room, Laundry, Full Bath
Basement Sump Pump, Partially Finished
Interior
Interior Features Attic, Carpet, Ceiling Fan(s), Exposed Beams, Kitchen - Country, Kitchen - Island, Pantry, Recessed Lighting, Walk-in Closet(s), Wood Floors, Wood Stove
Hot Water Electric
Heating Heat Pump(s), Forced Air
Cooling Central A/C, Ceiling Fan(s)
Flooring Carpet, Hardwood, Tile/Brick, Vinyl
Fireplaces Number 1
Fireplaces Type Flue for Stove
Equipment Built-In Microwave, Cooktop, Dishwasher, Microwave, Oven - Wall, Refrigerator, Washer/Dryer Hookups Only
Fireplace Y
Window Features Bay/Bow,Screens
Appliance Built-In Microwave, Cooktop, Dishwasher, Microwave, Oven - Wall, Refrigerator, Washer/Dryer Hookups Only
Heat Source Electric, Oil
Laundry Main Floor
Exterior
Exterior Feature Patio(s), Porch(es), Deck(s), Balcony, Wrap Around
Parking Features Garage - Front Entry
Garage Spaces 10.0
Fence Rear
Utilities Available Cable TV
Water Access N
View Pond, Trees/Woods
Roof Type Asphalt
Street Surface Paved
Accessibility None
Porch Patio(s), Porch(es), Deck(s), Balcony, Wrap Around
Road Frontage Private
Total Parking Spaces 10
Garage Y
Building
Lot Description Backs to Trees, Landscaping, Rear Yard, Secluded, Trees/Wooded
Story 3+
Sewer Septic Exists
Water Well
Architectural Style Colonial, Farmhouse/National Folk
Level or Stories 3+
Additional Building Above Grade, Below Grade
Structure Type 9'+ Ceilings,2 Story Ceilings,Cathedral Ceilings,Dry Wall,Mod Walls,Paneled Walls
New Construction N
Schools
Middle Schools Havre De Grace
High Schools Havre De Grace
School District Harford County Public Schools
Others
Pets Allowed Y
Senior Community No
Tax ID 06-007848
Ownership Fee Simple
SqFt Source Estimated
Horse Property Y
Horse Feature Horses Allowed
Special Listing Condition Standard
Pets Allowed Cats OK, Dogs OK
Read Less
Want to know what your home might be worth? Contact us for a FREE valuation!

Our team is ready to help you sell your home for the highest possible price ASAP

Bought with Deborah L Petz • Coldwell Banker Realty
GET MORE INFORMATION





