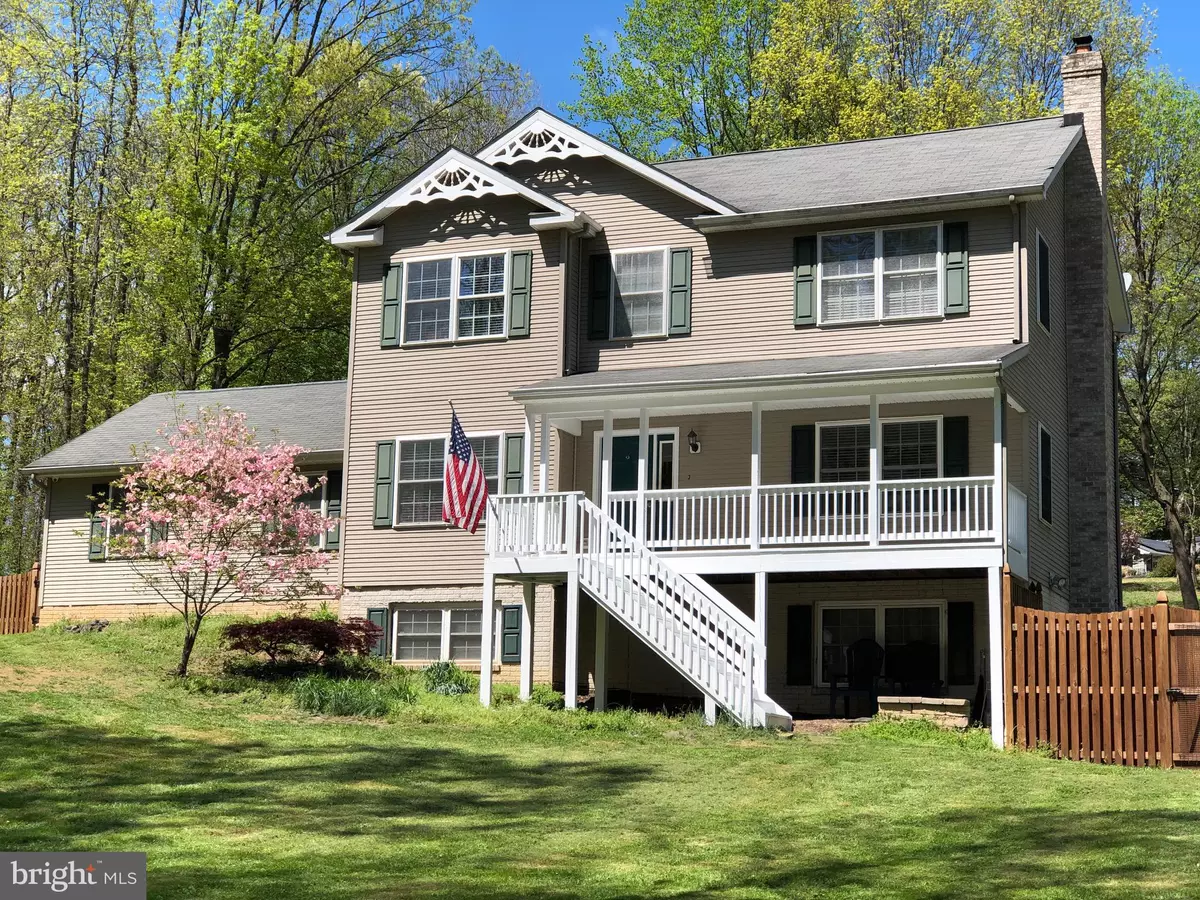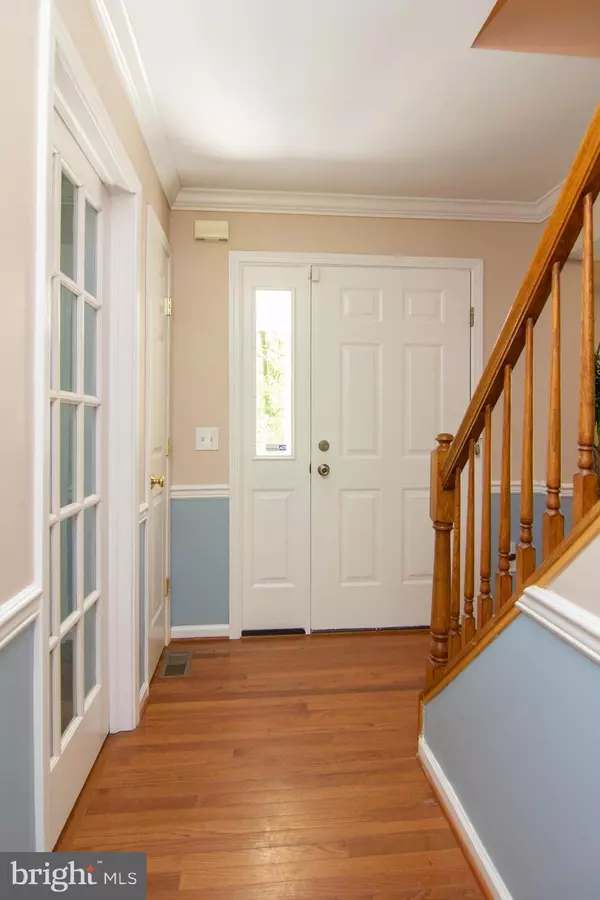$475,000
$489,000
2.9%For more information regarding the value of a property, please contact us for a free consultation.
5923 GRACE LEE AVENUE Eldersburg, MD 21784
4 Beds
4 Baths
2,864 SqFt
Key Details
Sold Price $475,000
Property Type Single Family Home
Sub Type Detached
Listing Status Sold
Purchase Type For Sale
Square Footage 2,864 sqft
Price per Sqft $165
Subdivision South Carroll Estates
MLS Listing ID MDCR187796
Sold Date 09/16/19
Style Colonial
Bedrooms 4
Full Baths 3
Half Baths 1
HOA Y/N N
Abv Grd Liv Area 2,864
Originating Board BRIGHT
Year Built 2002
Annual Tax Amount $4,578
Tax Year 2018
Lot Size 0.940 Acres
Acres 0.94
Property Description
This home has room to spare, inside and out. Spacious 3 floor 4 BR 3.5 bath Colonial with large in-law-suite on .94 acres in the tranquil South Carroll Estates. Renovated Kitchen includes Granite counter-tops with Undermount Blanco Silgranite Sink, reverse osmosis system, pendant and recessed lighting, porcelain tile floor and Samsung stainless steel appliances. Cozy Breakfast Nook boasts large bay window, Custom Built bench seating (with hidden extra storage). Main floor includes office/bonus/BR and a large family room with walk-out opening to backyard deck. Upper floor Master Suite with full bath (jetted tub), water closet, large walk-in closet. 2 additional nice sized bedrooms are found on the upper floor along with full hallway bath and convenient laundry facility. Fully finished lower level walks out to large front yard with attractive, secure, privacy fence. Wood burning stove access in lower level with in-law suite including full bath, kitchenette. Home includes ADT Alarm system with video-hardwired security camera network covering entire property with 2tb storage. In 2014 Carrier AC heat pump installed as well as new hot water tank, water treatment filtration system, well tank and neutralizer. In 2014 new garage roof installed. Custom Levelor Blinds are found through-out. Home has AprilAire humidifier for greater living comfort. Bring your rocking chairs and relax on a classic 2nd story country-style porch. Regarding school district please check with CARROLL COUNTY PUBLIC SCHOOLS. Home is located minutes from Piney Run Park which features 300 acre lake for boating, kayaking and fishing along with a Nature Center and over 5 miles of beautiful hiking trails. Only miles away is historic Downtown Sykesville where you will find boutique shopping, excellent restaurants and frequent festivals.
Location
State MD
County Carroll
Zoning RESIDENTIAL
Direction South
Rooms
Other Rooms Dining Room, Bedroom 2, Bedroom 3, Kitchen, Family Room, Breakfast Room, Bedroom 1, Great Room, In-Law/auPair/Suite, Other, Efficiency (Additional), Bonus Room, Full Bath, Additional Bedroom
Basement Fully Finished
Interior
Interior Features Breakfast Area, Attic, Formal/Separate Dining Room, Kitchen - Eat-In, Primary Bath(s), Upgraded Countertops, Walk-in Closet(s), Wood Floors, Wood Stove
Heating Heat Pump(s)
Cooling Central A/C, Ceiling Fan(s)
Flooring Carpet, Hardwood, Ceramic Tile
Fireplaces Type Wood
Equipment Built-In Microwave, Dishwasher, Dryer - Electric, Dryer - Front Loading, Refrigerator, Stainless Steel Appliances, Stove, Washer - Front Loading
Fireplace Y
Window Features Bay/Bow,Insulated
Appliance Built-In Microwave, Dishwasher, Dryer - Electric, Dryer - Front Loading, Refrigerator, Stainless Steel Appliances, Stove, Washer - Front Loading
Heat Source Electric
Laundry Upper Floor
Exterior
Exterior Feature Deck(s)
Parking Features Additional Storage Area, Garage Door Opener, Garage - Rear Entry
Garage Spaces 6.0
Fence Privacy, Wood
Water Access N
Roof Type Asphalt
Accessibility Ramp - Main Level
Porch Deck(s)
Attached Garage 2
Total Parking Spaces 6
Garage Y
Building
Story 3+
Sewer Gravity Sept Fld
Water Well
Architectural Style Colonial
Level or Stories 3+
Additional Building Above Grade, Below Grade
Structure Type Dry Wall
New Construction N
Schools
Elementary Schools Winfield
Middle Schools Sykesville
High Schools Century
School District Carroll County Public Schools
Others
Senior Community No
Tax ID 14-0-006052
Ownership Fee Simple
SqFt Source Assessor
Security Features Electric Alarm
Acceptable Financing Negotiable
Listing Terms Negotiable
Financing Negotiable
Special Listing Condition Standard
Read Less
Want to know what your home might be worth? Contact us for a FREE valuation!

Our team is ready to help you sell your home for the highest possible price ASAP

Bought with Reginald E Harrison • Redfin Corp

GET MORE INFORMATION





