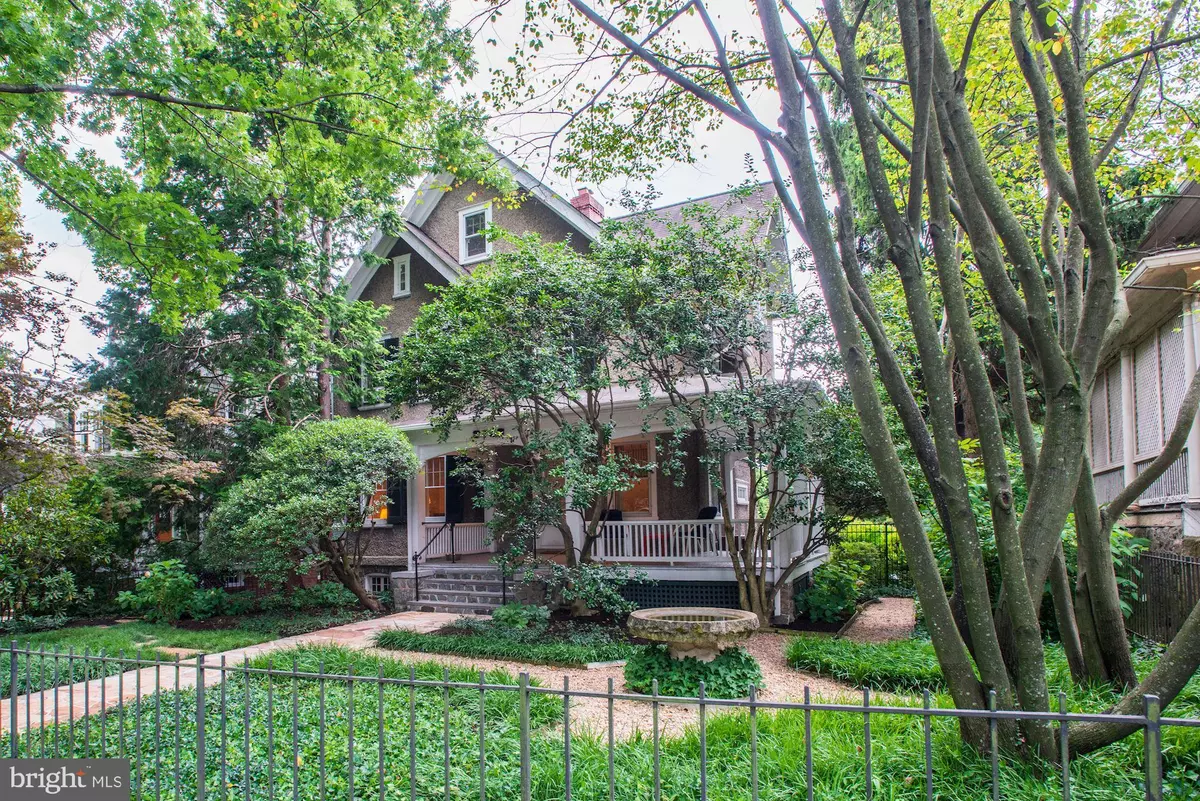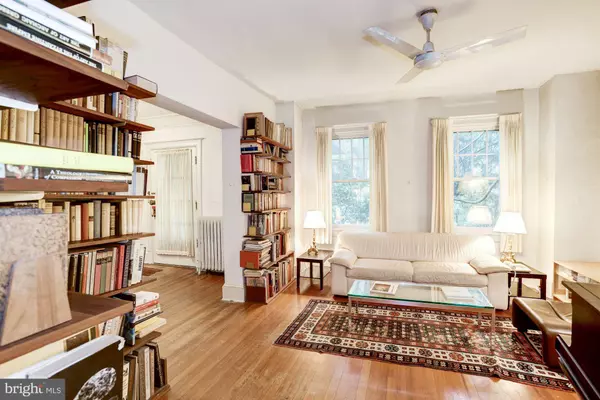$1,350,000
$1,200,000
12.5%For more information regarding the value of a property, please contact us for a free consultation.
3752 MCKINLEY ST NW Washington, DC 20015
6 Beds
3 Baths
3,690 SqFt
Key Details
Sold Price $1,350,000
Property Type Single Family Home
Sub Type Detached
Listing Status Sold
Purchase Type For Sale
Square Footage 3,690 sqft
Price per Sqft $365
Subdivision Chevy Chase
MLS Listing ID DCDC436002
Sold Date 09/16/19
Style Craftsman
Bedrooms 6
Full Baths 2
Half Baths 1
HOA Y/N N
Abv Grd Liv Area 2,896
Originating Board BRIGHT
Year Built 1909
Annual Tax Amount $5,214
Tax Year 2019
Lot Size 7,800 Sqft
Acres 0.18
Property Description
More photos to come. A fabulous opportunity to acquire an architecturally significant home in premier Chevy Chase location. Built in 1909, this vintage Chevy Chase residence has four finished levels with a 6 bedrooms and 2.5 baths. The home s beautiful period features and detailing include high ceilings, panel wainscoting, mellow pine floors, wrap around front porch, 2nd floor balcony and pebble-dash stucco exterior. The first floor has a large gracious foyer, open living room and dining room, kitchen, butlers pantry, powder room and front and back staircases. There are 4 bedrooms and one bath on 2nd floor. The third floor which is accessed by way of a wide, open staircase and has 2 bedrooms and bath. The unfinished basement has enormous development potential and quarter bath. The exterior of the home has been well maintained and the rear yard has patio, working in-ground pool, koi pond and one car detached garage. Ideally located 3752 McKinley is steps away from Connecticut Avenue and within walking distance to Friendship Heights and Metro (red line). Stroll to one of the many fine restaurants or take in a movie at the historic Avalon Theater. The community center, library and playground are just up the street. This is an estate sale and is sold strictly as is
Location
State DC
County Washington
Zoning R-1-B
Rooms
Basement Unfinished
Interior
Interior Features Butlers Pantry
Heating Radiator
Cooling None
Fireplaces Number 1
Fireplaces Type Mantel(s)
Fireplace Y
Heat Source Natural Gas
Exterior
Exterior Feature Patio(s)
Parking Features Garage - Rear Entry
Garage Spaces 1.0
Pool In Ground
Water Access N
Accessibility None
Porch Patio(s)
Total Parking Spaces 1
Garage Y
Building
Story 3+
Sewer Public Sewer
Water Public
Architectural Style Craftsman
Level or Stories 3+
Additional Building Above Grade, Below Grade
New Construction N
Schools
Elementary Schools Lafayette
Middle Schools Deal
High Schools Jackson-Reed
School District District Of Columbia Public Schools
Others
Senior Community No
Tax ID 1867//0816
Ownership Fee Simple
SqFt Source Assessor
Security Features Main Entrance Lock
Special Listing Condition Standard
Read Less
Want to know what your home might be worth? Contact us for a FREE valuation!

Our team is ready to help you sell your home for the highest possible price ASAP

Bought with Pamela B Wye • Compass

GET MORE INFORMATION





