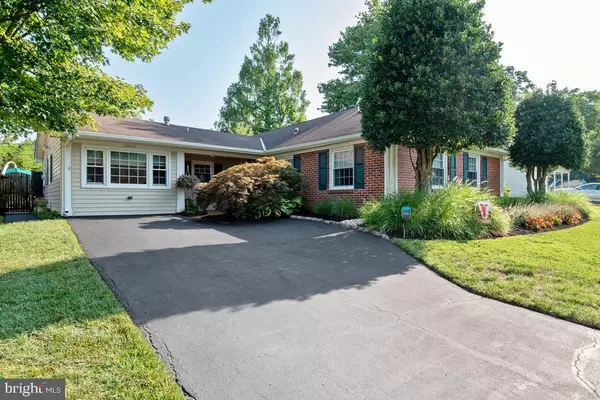$385,000
$385,000
For more information regarding the value of a property, please contact us for a free consultation.
2806 BAKER LN Bowie, MD 20715
3 Beds
2 Baths
1,860 SqFt
Key Details
Sold Price $385,000
Property Type Single Family Home
Sub Type Detached
Listing Status Sold
Purchase Type For Sale
Square Footage 1,860 sqft
Price per Sqft $206
Subdivision Buckingham
MLS Listing ID MDPG536440
Sold Date 09/17/19
Style Raised Ranch/Rambler
Bedrooms 3
Full Baths 2
HOA Y/N N
Abv Grd Liv Area 1,860
Originating Board BRIGHT
Year Built 1962
Annual Tax Amount $4,398
Tax Year 2019
Lot Size 8,400 Sqft
Acres 0.19
Property Description
Welcome Home! Pristine Rancher in one of the quietest sections of Bowie. Upgrades include new front door, new Anderson storm door, LG stainless appliances including a double oven, convection oven. Kitchen floors are custom epoxy and maintenance free. Granite countertops. Extra cabinetry with low shelving for handicap access. Travertine backsplash. Under the cabinet lighting. New Samsung washer and dryer. Freshly sealed driveway. Updated bathrooms include a walk in shower that is handicap accessible. Waterfall shower head in Master bath. Extra large Master bedroom and Master bath. Rooms have been converted from 2 bedrooms. Garage converted to a 3rd bedroom, office, pantry. Ikea closet system in Master bed. NEW pool liner just installed. New pool pump 2018. Recessed lighting in Master and Kitchen. 4 seasons room off the kitchen with skylights and climate control system. Shed freshly painted. Extensive perennial gardens for low maintenance gardening. All pool equipment conveys. Tax records are incorrect..actual sq footage is 1860. Generator conveys.
Location
State MD
County Prince Georges
Zoning R55
Rooms
Other Rooms Living Room, Dining Room, Bedroom 2, Bedroom 3, Kitchen, Bedroom 1, Sun/Florida Room, Laundry, Bathroom 1, Bathroom 2
Main Level Bedrooms 3
Interior
Interior Features Breakfast Area, Ceiling Fan(s), Combination Dining/Living, Dining Area, Entry Level Bedroom, Family Room Off Kitchen, Floor Plan - Traditional, Kitchen - Eat-In, Kitchen - Gourmet, Primary Bath(s), Pantry, Recessed Lighting, Skylight(s), Stall Shower, Tub Shower, Upgraded Countertops, Window Treatments
Hot Water Natural Gas
Heating Central, Programmable Thermostat
Cooling Ceiling Fan(s), Central A/C
Flooring Vinyl, Tile/Brick, Carpet
Equipment Dishwasher, Disposal, Dryer - Electric, Dryer - Front Loading, Dryer, Dual Flush Toilets, Energy Efficient Appliances, Exhaust Fan, Icemaker, Oven - Double, Oven - Self Cleaning, Oven/Range - Electric, Range Hood, Refrigerator, Stainless Steel Appliances, Stove, Washer - Front Loading, Washer, Water Heater
Fireplace N
Appliance Dishwasher, Disposal, Dryer - Electric, Dryer - Front Loading, Dryer, Dual Flush Toilets, Energy Efficient Appliances, Exhaust Fan, Icemaker, Oven - Double, Oven - Self Cleaning, Oven/Range - Electric, Range Hood, Refrigerator, Stainless Steel Appliances, Stove, Washer - Front Loading, Washer, Water Heater
Heat Source Electric, Natural Gas
Laundry Main Floor
Exterior
Fence Fully, Board
Pool Filtered, Fenced, In Ground
Utilities Available Natural Gas Available, Sewer Available
Water Access N
View Garden/Lawn
Roof Type Asphalt
Street Surface Black Top
Accessibility Level Entry - Main, Low Closet Rods, No Stairs, Roll-in Shower, Roll-under Vanity, Vehicle Transfer Area, Wheelchair Height Mailbox, Wheelchair Height Shelves
Road Frontage City/County
Garage N
Building
Story 1
Sewer Public Sewer
Water Public
Architectural Style Raised Ranch/Rambler
Level or Stories 1
Additional Building Above Grade, Below Grade
Structure Type Dry Wall
New Construction N
Schools
Elementary Schools Kenilworth
High Schools Bowie
School District Prince George'S County Public Schools
Others
Pets Allowed Y
Senior Community No
Tax ID 17070680181
Ownership Fee Simple
SqFt Source Assessor
Acceptable Financing Conventional, Cash, FHA, VA
Horse Property N
Listing Terms Conventional, Cash, FHA, VA
Financing Conventional,Cash,FHA,VA
Special Listing Condition Standard
Pets Allowed No Pet Restrictions
Read Less
Want to know what your home might be worth? Contact us for a FREE valuation!

Our team is ready to help you sell your home for the highest possible price ASAP

Bought with Kelley A Barnes • SourceOne Realty Group, LLC.

GET MORE INFORMATION





