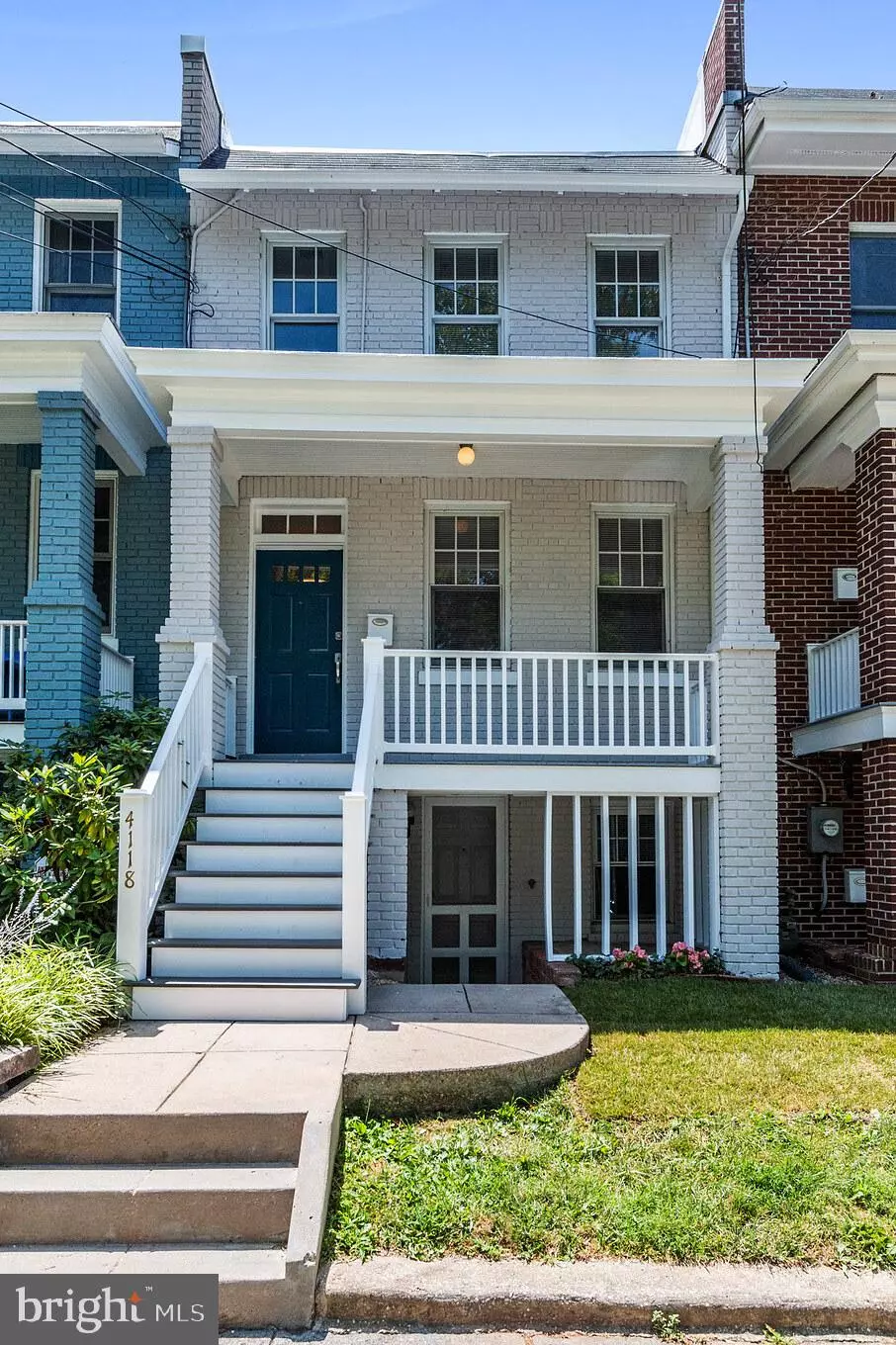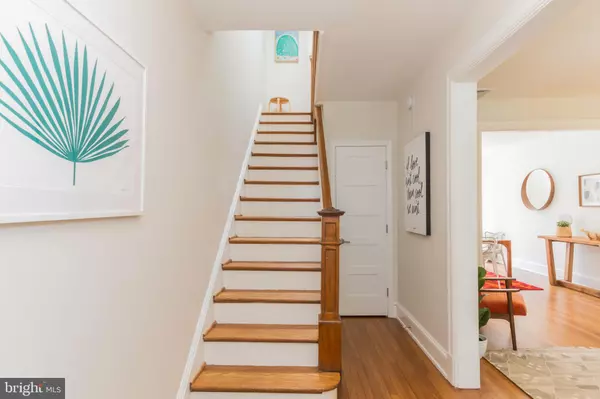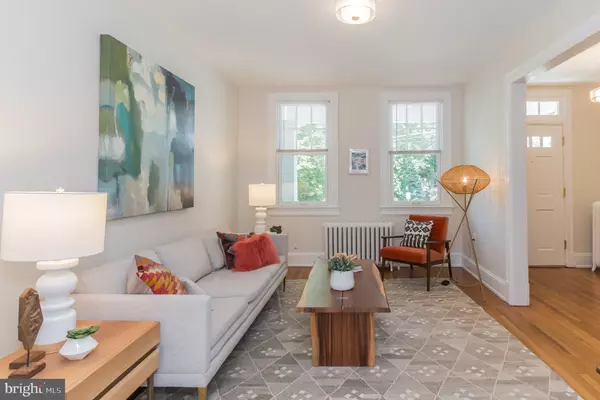$875,000
$849,000
3.1%For more information regarding the value of a property, please contact us for a free consultation.
4118 ELLICOTT ST NW Washington, DC 20016
3 Beds
2 Baths
1,584 SqFt
Key Details
Sold Price $875,000
Property Type Townhouse
Sub Type Interior Row/Townhouse
Listing Status Sold
Purchase Type For Sale
Square Footage 1,584 sqft
Price per Sqft $552
Subdivision Chevy Chase
MLS Listing ID DCDC435718
Sold Date 09/18/19
Style Colonial
Bedrooms 3
Full Baths 2
HOA Y/N N
Abv Grd Liv Area 1,152
Originating Board BRIGHT
Year Built 1925
Annual Tax Amount $5,189
Tax Year 2019
Lot Size 1,561 Sqft
Acres 0.04
Property Description
This stunning Tenleytown renovation with private off-street parking is ideally situated between Ft. Reno Park and the shopping, dining, and commuting amenities of Wisconsin Avenue. A welcoming, large front porch greets you at this light-filled, 2-unit rowhouse with open concept living, double doors leading to a rear deck and fully fenced yard, and a kitchen with quartz countertops, stainless steel appliances including a gas range. Upstairs, find an elegant bath, a master bedroom with custom walk-in closets, and two additional bedrooms. The basement features a full kitchen and bath, and a front and rear entrance, as well as connected stairway to offer maximum flexibility as a family room, rental unit, or Airbnb. Basement washer and dryer are configured to allow access by both units. Brand new main level kitchen, new roof, and new AC system. Zoned for Janney Elementary, Deal Middle School, and Wilson High School, and less than a half-mile from the Tenleytown Metro, this home offers the best of urban living in Upper Northwest! Offers, if any, will be reviewed Tuesday 7/23 at 5pm.
Location
State DC
County Washington
Zoning R-2
Direction North
Rooms
Other Rooms Dining Room, Bedroom 2, Bedroom 3, Kitchen, Family Room, Foyer, Bedroom 1, Laundry, Bathroom 1, Bathroom 2
Basement Connecting Stairway, Front Entrance, Fully Finished, Improved, Interior Access, Outside Entrance, Rear Entrance
Interior
Interior Features 2nd Kitchen, Floor Plan - Open, Kitchen - Island, Recessed Lighting, Upgraded Countertops, Walk-in Closet(s), Window Treatments, Wood Floors
Heating Hot Water, Radiator
Cooling Central A/C
Flooring Hardwood
Equipment Built-In Microwave, Dishwasher, Disposal, Dryer, Oven/Range - Gas, Refrigerator, Washer, Water Heater
Fireplace N
Appliance Built-In Microwave, Dishwasher, Disposal, Dryer, Oven/Range - Gas, Refrigerator, Washer, Water Heater
Heat Source Natural Gas
Laundry Basement, Common
Exterior
Exterior Feature Deck(s), Porch(es)
Garage Spaces 1.0
Fence Privacy, Wood
Water Access N
Roof Type Rubber
Accessibility None
Porch Deck(s), Porch(es)
Total Parking Spaces 1
Garage N
Building
Story 3+
Sewer Public Sewer
Water Public
Architectural Style Colonial
Level or Stories 3+
Additional Building Above Grade, Below Grade
New Construction N
Schools
Elementary Schools Janney
Middle Schools Deal
High Schools Jackson-Reed
School District District Of Columbia Public Schools
Others
Pets Allowed Y
Senior Community No
Tax ID 1736//0046
Ownership Fee Simple
SqFt Source Assessor
Acceptable Financing Cash, Conventional, FHA, VA
Horse Property N
Listing Terms Cash, Conventional, FHA, VA
Financing Cash,Conventional,FHA,VA
Special Listing Condition Standard
Pets Allowed No Pet Restrictions
Read Less
Want to know what your home might be worth? Contact us for a FREE valuation!

Our team is ready to help you sell your home for the highest possible price ASAP

Bought with Semyon Sarver • Compass

GET MORE INFORMATION





