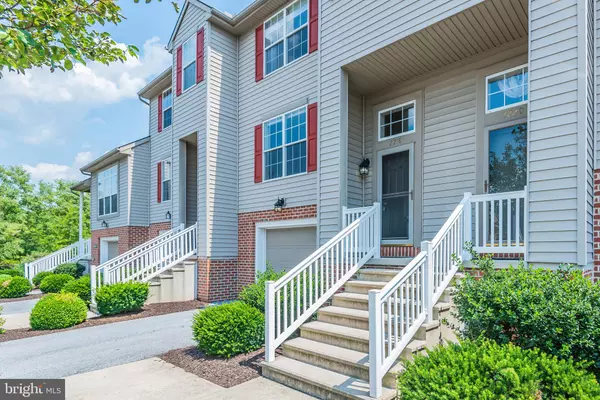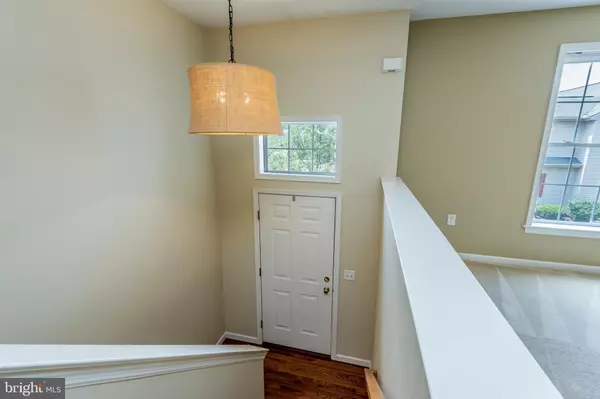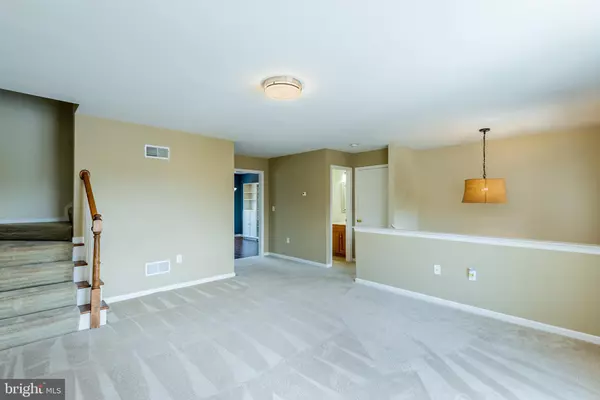$159,900
$159,900
For more information regarding the value of a property, please contact us for a free consultation.
2218 IONOFF RD Harrisburg, PA 17110
3 Beds
3 Baths
2,691 SqFt
Key Details
Sold Price $159,900
Property Type Condo
Sub Type Condo/Co-op
Listing Status Sold
Purchase Type For Sale
Square Footage 2,691 sqft
Price per Sqft $59
Subdivision Hilltop
MLS Listing ID PADA100035
Sold Date 09/19/19
Style Traditional
Bedrooms 3
Full Baths 2
Half Baths 1
Condo Fees $165/mo
HOA Y/N N
Abv Grd Liv Area 1,794
Originating Board BRIGHT
Year Built 2000
Annual Tax Amount $3,833
Tax Year 2019
Lot Size 4,356 Sqft
Acres 0.1
Property Description
Staying home is a joy with this maintenance free and roomy interior Hilltop community townhouse! This home is sure to impress with its ample amount of storage, 3 bedrooms, 2.5 bathrooms, oversized 1 car garage, and tree-lined rear yard with privacy fence. Spacious living room, dining room, and kitchen leading to rear deck provides plenty of entertaining options when your friends and family come to visit. The finished family room on lower level provides much versatility with a new sliding door, which leads to a patio and the backyard. Enjoy the convenience of having the laundry area on the upper level. Many recent improvements and upgrades: Patio (2012), Central Air (2013), Kitchen and Dining Room Floors and lighting fixtures (2014), Powder Room (2016), Washer/Dryer (2018), Pella Sliding Glass Doors (2019), Master Bathroom Renovation (2019), Professional Carpet Cleaning (2019). HOA takes care of the lawn and landscaping, snow removal, and exterior maintenance of the home including roof replacement. This house is centrally located to everything that Dauphin, Cumberland, and Perry counties have to offer, while offering a peaceful retreat at the end of the day. It s close to route I-81 & I-83, minutes from downtown Harrisburg or Hershey, and offers plenty of options for nearby shopping and dining.
Location
State PA
County Dauphin
Area Susquehanna Twp (14062)
Zoning RESIDENTIAL
Rooms
Other Rooms Living Room, Dining Room, Primary Bedroom, Bedroom 2, Bedroom 3, Kitchen, Family Room, Foyer, Laundry, Primary Bathroom, Full Bath, Half Bath
Basement Full, Garage Access, Interior Access, Outside Entrance, Walkout Level, Partially Finished
Interior
Interior Features Carpet, Dining Area, Primary Bath(s), Pantry, Recessed Lighting, Tub Shower
Heating Forced Air
Cooling Central A/C
Equipment Built-In Microwave, Dishwasher, Dryer, Oven/Range - Gas, Refrigerator, Washer
Fireplace N
Appliance Built-In Microwave, Dishwasher, Dryer, Oven/Range - Gas, Refrigerator, Washer
Heat Source Natural Gas
Laundry Upper Floor
Exterior
Exterior Feature Deck(s), Patio(s), Porch(es)
Parking Features Basement Garage, Garage - Front Entry, Inside Access, Oversized
Garage Spaces 2.0
Utilities Available Cable TV
Water Access N
View Trees/Woods
Accessibility 2+ Access Exits
Porch Deck(s), Patio(s), Porch(es)
Attached Garage 1
Total Parking Spaces 2
Garage Y
Building
Lot Description Backs to Trees, Rear Yard
Story 2
Sewer Public Sewer
Water Public
Architectural Style Traditional
Level or Stories 2
Additional Building Above Grade, Below Grade
New Construction N
Schools
School District Susquehanna Township
Others
HOA Fee Include Common Area Maintenance,Lawn Maintenance,Snow Removal,Ext Bldg Maint
Senior Community No
Tax ID 62-076-034-000-0000
Ownership Fee Simple
SqFt Source Assessor
Acceptable Financing Cash, Conventional
Horse Property N
Listing Terms Cash, Conventional
Financing Cash,Conventional
Special Listing Condition Standard
Read Less
Want to know what your home might be worth? Contact us for a FREE valuation!

Our team is ready to help you sell your home for the highest possible price ASAP

Bought with JOHN P HENRY • RE/MAX 1st Advantage
GET MORE INFORMATION





