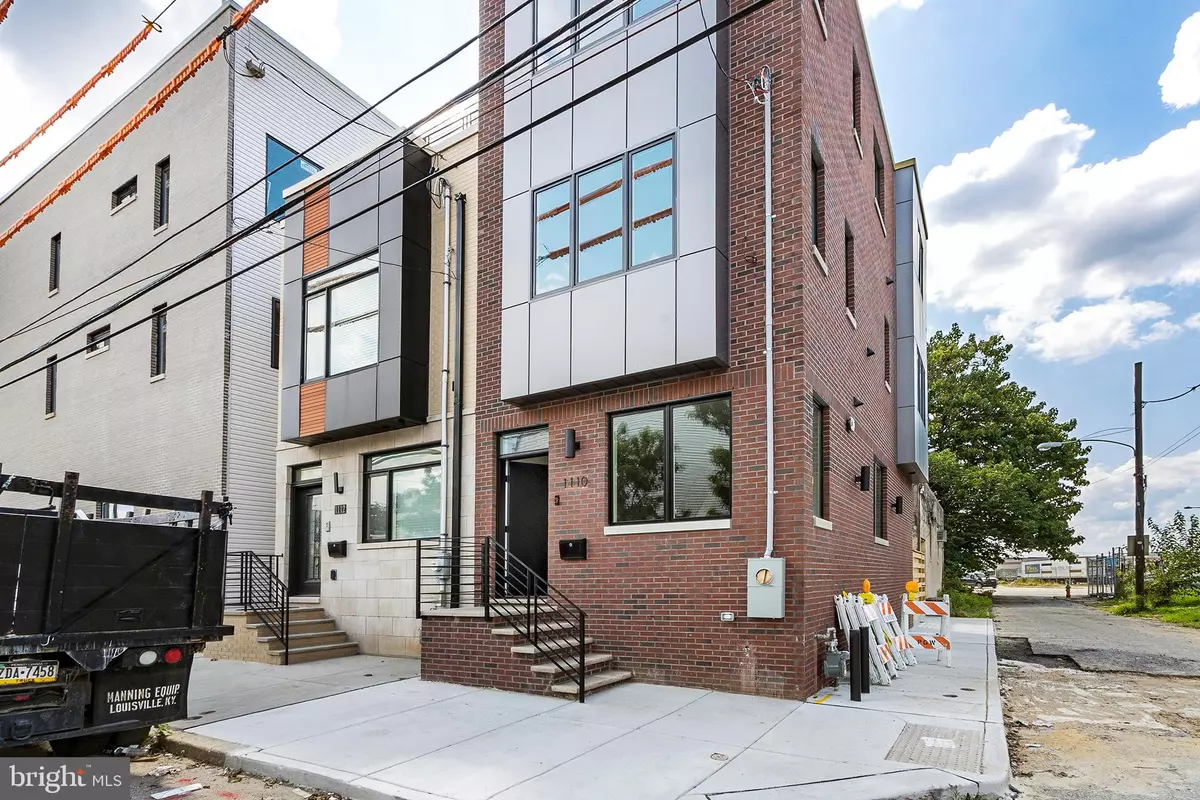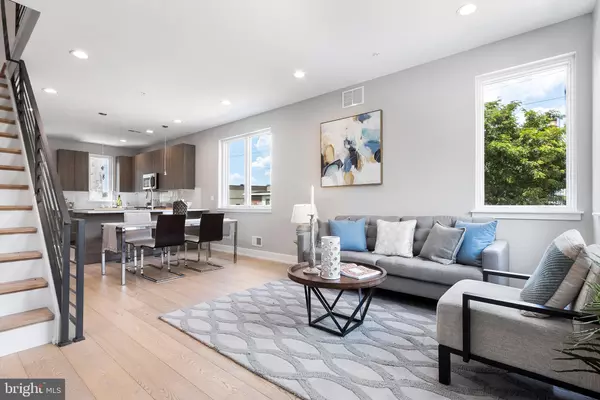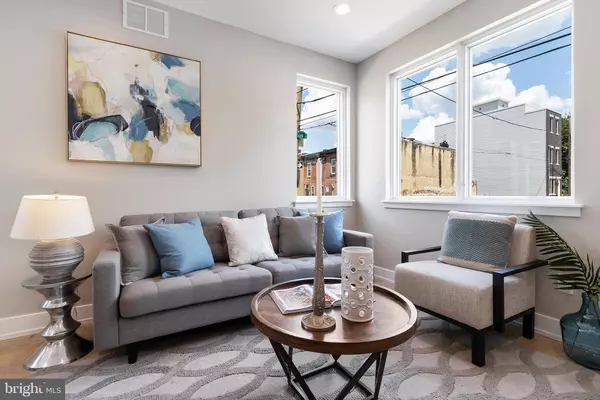$425,000
$425,000
For more information regarding the value of a property, please contact us for a free consultation.
1110 S 27TH ST Philadelphia, PA 19146
3 Beds
3 Baths
2,400 SqFt
Key Details
Sold Price $425,000
Property Type Townhouse
Sub Type End of Row/Townhouse
Listing Status Sold
Purchase Type For Sale
Square Footage 2,400 sqft
Price per Sqft $177
Subdivision Grays Ferry
MLS Listing ID PAPH820082
Sold Date 09/18/19
Style Contemporary,Straight Thru,Transitional
Bedrooms 3
Full Baths 3
HOA Y/N N
Abv Grd Liv Area 1,800
Originating Board BRIGHT
Year Built 2019
Annual Tax Amount $199
Tax Year 2020
Lot Size 690 Sqft
Acres 0.02
Lot Dimensions 15.00 x 46.00
Property Description
Brand New, Contemporary, Corner New Construction Home in Grays Ferry! This 3 Bedroom, 3 Bathroom home has an approved 10 Year Tax Abatement, Roof Deck, Finished Basement and 2,400/SF of live-able space! Wide plank white oak floors are throughout the above ground levels. Black casement Pella windows allow the natural light to really shine throughout all of the levels of the home. Modern kitchen cabinets with a peninsula, stainless steel appliances and quartz countertops complete a kitchen made for cooking and entertaining. The basement is fully finished with a full bathroom and 9 FOOT CEILINGS! On the 2nd floor there are two bedrooms, a bathroom and a laundry room for convenience. The third floor consists of a Master Suite, complete with a HUGE Bedroom, two walk-in closets, and a bathroom with porcelain Carrara, chrome Delta fixtures and a walnut double vanity. On top of the Master Suite is a roof deck, large enough for all of your guests with unparalleled views of the Center City Skyline and Schyukill River. Just walking distance to Center City, CHOP, & UPENN. Construction is happening everywhere in Grays Ferry right now and this is your chance to not only get in early, but to purchase a rare corner home.
Location
State PA
County Philadelphia
Area 19146 (19146)
Zoning I2
Rooms
Basement Daylight, Full, Fully Finished, Windows, Sump Pump
Interior
Interior Features Dining Area, Family Room Off Kitchen, Floor Plan - Open, Kitchen - Eat-In, Kitchen - Island, Primary Bath(s), Pantry, Recessed Lighting, Sprinkler System, Wood Floors, Wine Storage
Hot Water Electric
Heating Forced Air
Cooling Central A/C
Flooring Hardwood, Ceramic Tile, Wood
Equipment Dishwasher, Disposal, Energy Efficient Appliances, Oven/Range - Gas, Refrigerator, Stainless Steel Appliances, Water Heater
Window Features Double Pane,Energy Efficient,Casement
Appliance Dishwasher, Disposal, Energy Efficient Appliances, Oven/Range - Gas, Refrigerator, Stainless Steel Appliances, Water Heater
Heat Source Natural Gas
Laundry Upper Floor, Hookup
Exterior
Water Access N
Roof Type Fiberglass
Accessibility None
Garage N
Building
Story 3+
Foundation Concrete Perimeter
Sewer Public Sewer
Water Public
Architectural Style Contemporary, Straight Thru, Transitional
Level or Stories 3+
Additional Building Above Grade, Below Grade
Structure Type Dry Wall,9'+ Ceilings
New Construction Y
Schools
School District The School District Of Philadelphia
Others
Senior Community No
Tax ID 885404040
Ownership Fee Simple
SqFt Source Assessor
Special Listing Condition Standard
Read Less
Want to know what your home might be worth? Contact us for a FREE valuation!

Our team is ready to help you sell your home for the highest possible price ASAP

Bought with Claudia Brown • Keller Williams Philadelphia
GET MORE INFORMATION





