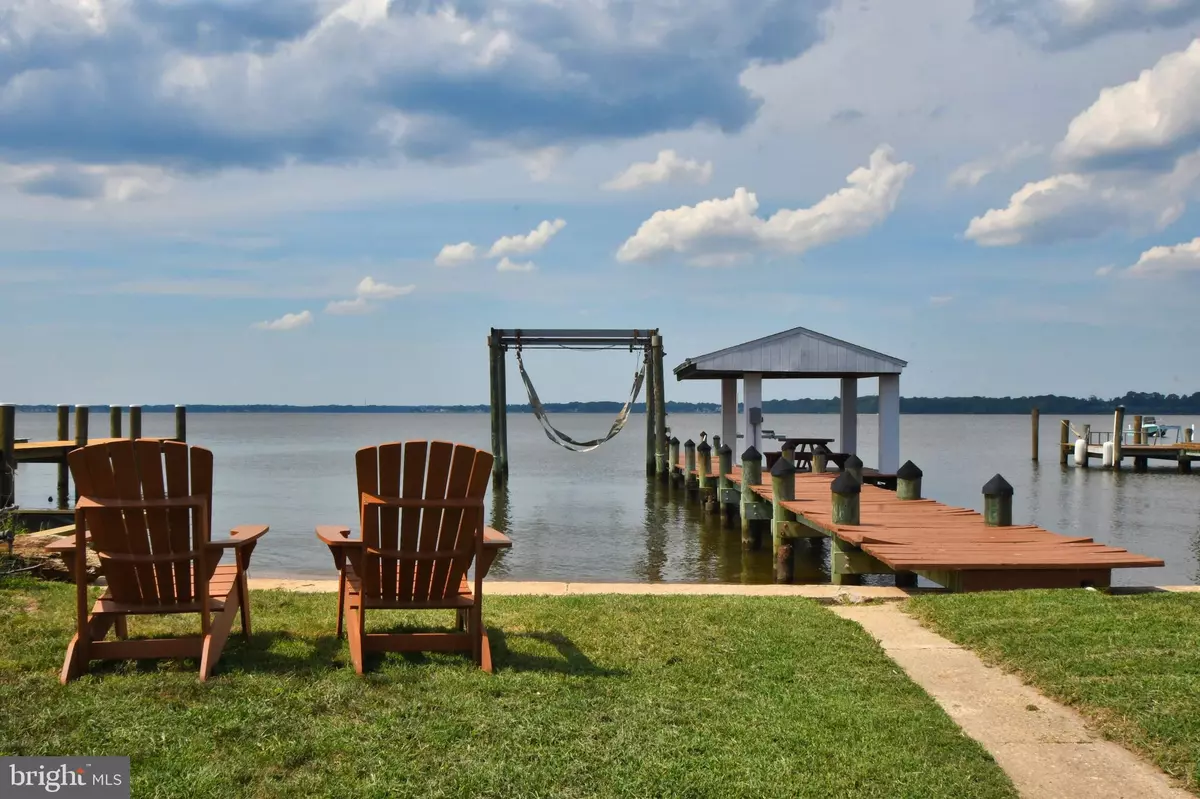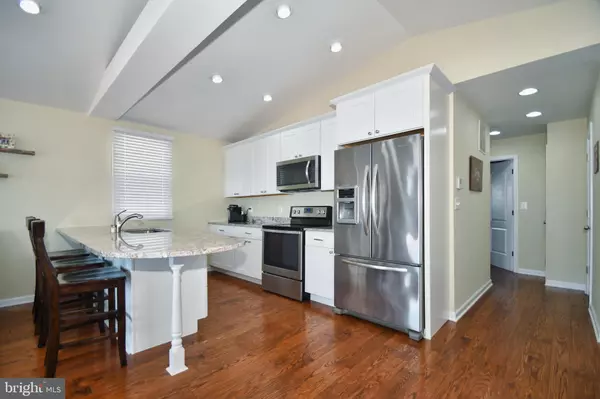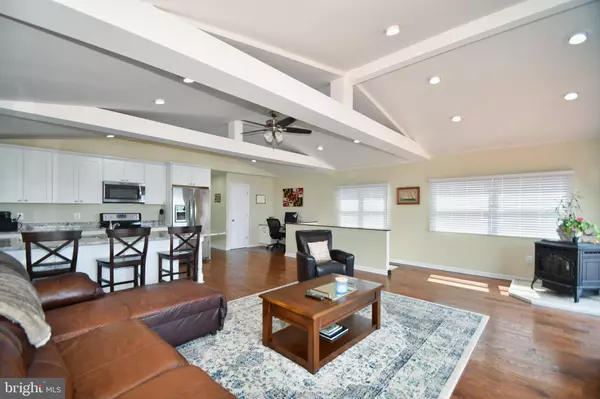$451,000
$424,900
6.1%For more information regarding the value of a property, please contact us for a free consultation.
8908 HINTON AVE Baltimore, MD 21219
2 Beds
3 Baths
1,200 SqFt
Key Details
Sold Price $451,000
Property Type Single Family Home
Sub Type Detached
Listing Status Sold
Purchase Type For Sale
Square Footage 1,200 sqft
Price per Sqft $375
Subdivision Millers Island
MLS Listing ID MDBC469626
Sold Date 09/20/19
Style Coastal,Cottage
Bedrooms 2
Full Baths 2
Half Baths 1
HOA Y/N N
Abv Grd Liv Area 1,200
Originating Board BRIGHT
Year Built 1947
Annual Tax Amount $4,463
Tax Year 2018
Lot Size 7,000 Sqft
Acres 0.16
Lot Dimensions 1.00 x
Property Description
This waterfront home, with its own private sandy beach, is located on the sought-after Millers Island Peninsula. When you re not enjoying life inside your beautiful new home, relax on your deck to watch the sun set over the water or at one of the many local tiki bars/restaurants just a short walkaway. The lower (basement) level of the house offers a foyer and walk-in closet and an unfinished area with a workout space, storage and washer/dryer. The finished upper level offers a large open concept kitchen and living room as well as an office nook; all of which walk out onto a large deck overlooking the water. The kitchen and desk feature new granite counters and the entire main level features new three-quarter inch hardwood floors. The master suite offers a large master bathroom, walk-in closet and new tile shower. See the document section for an Elevation Certificate.
Location
State MD
County Baltimore
Zoning XX
Rooms
Basement Daylight, Full, Interior Access, Heated, Windows, Walkout Level, Partially Finished, Outside Entrance
Main Level Bedrooms 2
Interior
Interior Features Breakfast Area, Ceiling Fan(s), Exposed Beams, Floor Plan - Open, Kitchen - Gourmet, Kitchen - Island, Primary Bath(s), Primary Bedroom - Bay Front, Recessed Lighting, Upgraded Countertops, Walk-in Closet(s), Window Treatments, Wood Floors
Heating Heat Pump(s)
Cooling Ceiling Fan(s), Central A/C
Fireplaces Number 1
Equipment Dishwasher, Dryer - Electric, Dryer - Front Loading, Exhaust Fan, Microwave, Oven/Range - Electric, Refrigerator, Stainless Steel Appliances, Stove, Washer, Water Heater
Fireplace Y
Appliance Dishwasher, Dryer - Electric, Dryer - Front Loading, Exhaust Fan, Microwave, Oven/Range - Electric, Refrigerator, Stainless Steel Appliances, Stove, Washer, Water Heater
Heat Source Electric
Exterior
Water Access Y
View Bay, River
Accessibility None
Garage N
Building
Story 2
Foundation Slab
Sewer Public Sewer
Water Public
Architectural Style Coastal, Cottage
Level or Stories 2
Additional Building Above Grade, Below Grade
New Construction N
Schools
Elementary Schools Chesapeake Terrace
Middle Schools Sparrows Point
High Schools Sparrows Point
School District Baltimore County Public Schools
Others
Senior Community No
Tax ID 04151519390681
Ownership Fee Simple
SqFt Source Estimated
Special Listing Condition Standard
Read Less
Want to know what your home might be worth? Contact us for a FREE valuation!

Our team is ready to help you sell your home for the highest possible price ASAP

Bought with Donald J Henn • Home Selling Assistance
GET MORE INFORMATION





