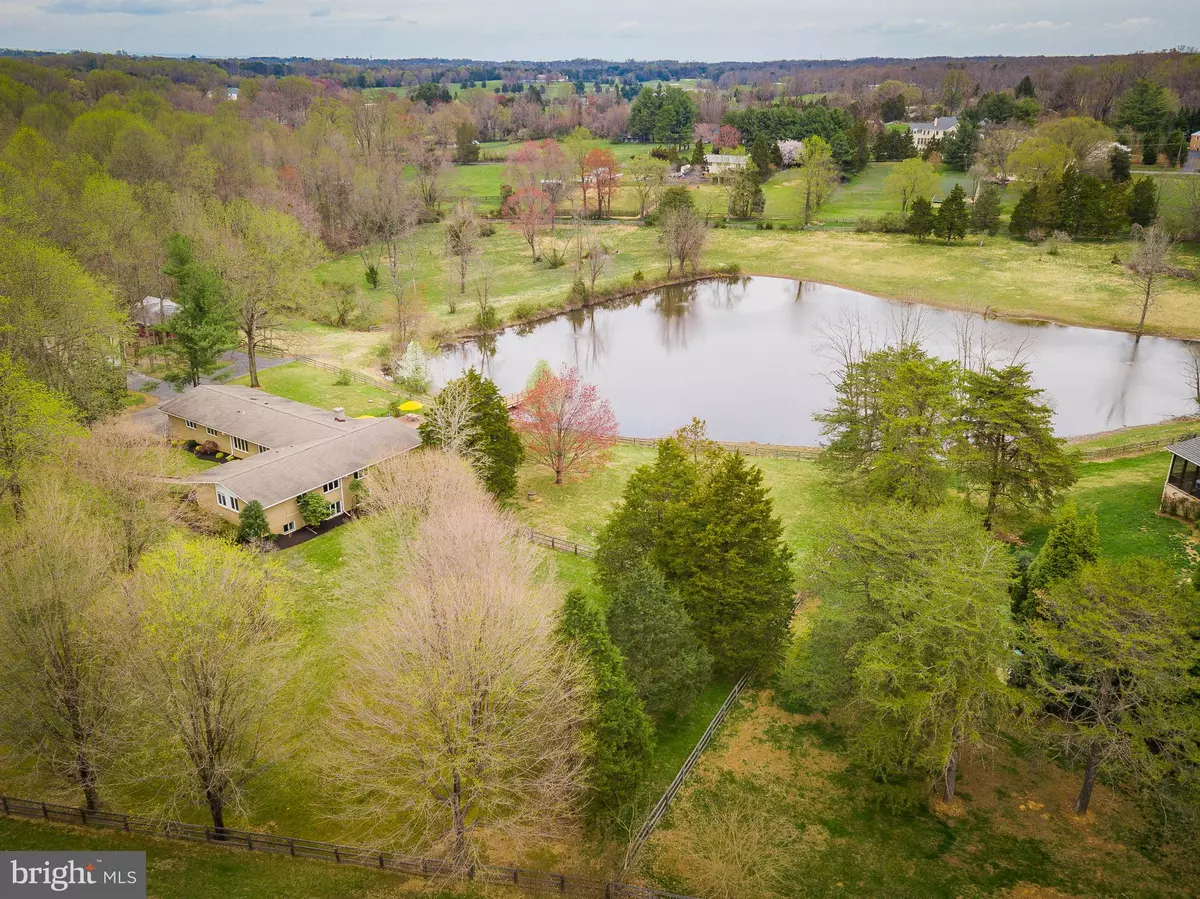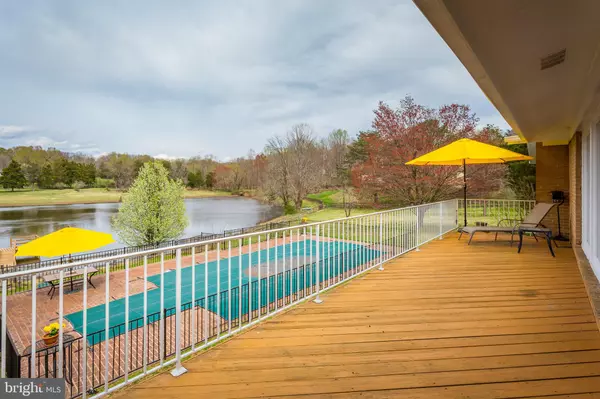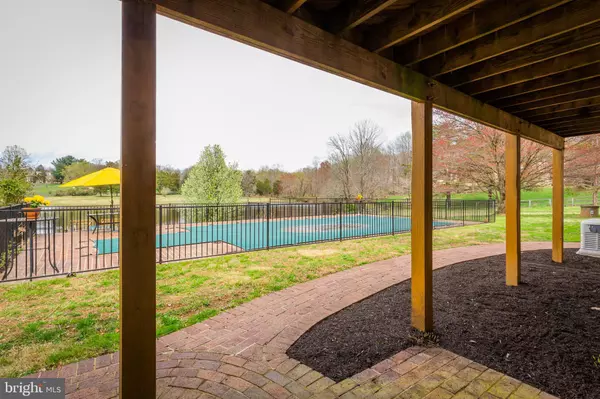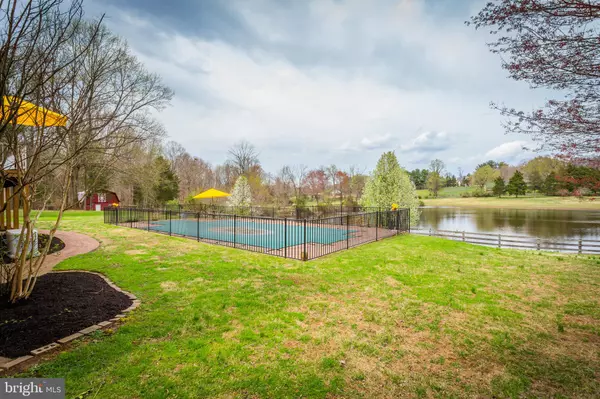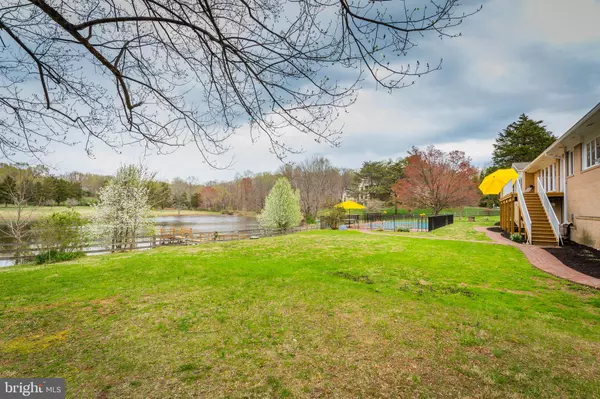$1,212,000
$1,274,000
4.9%For more information regarding the value of a property, please contact us for a free consultation.
13108 LAUREL GLEN RD Clifton, VA 20124
7 Beds
5 Baths
7,140 SqFt
Key Details
Sold Price $1,212,000
Property Type Single Family Home
Sub Type Detached
Listing Status Sold
Purchase Type For Sale
Square Footage 7,140 sqft
Price per Sqft $169
Subdivision Laurel Glen
MLS Listing ID VAFX1052558
Sold Date 09/20/19
Style Ranch/Rambler
Bedrooms 7
Full Baths 4
Half Baths 1
HOA Fees $8/ann
HOA Y/N Y
Abv Grd Liv Area 3,920
Originating Board BRIGHT
Year Built 1978
Annual Tax Amount $13,109
Tax Year 2019
Lot Size 8.392 Acres
Acres 8.39
Property Description
MOTIVATED SELLER made Substantial Price Adjustment! This is the lifestyle you have been looking for! Natural beauty surrounds this custom, all brick Rancher sited perfectly on an 8.39-acre estate lot in the rolling equestrian countryside of Clifton in Fairfax County, Virginia, outside our nation's Capital of Washington, D.C. This splendid private estate has over $400,000 in custom upgrades. It was beautifully remodeled in 2016-18 and features 7 bedrooms including a main-level master luxury suite and lower in-law/au-pair suite, 4-1/2 baths and a two-sided masonry fireplace. It has approximately 7,100 square feet of finished living space, all with gorgeous views in every spacious light-filled room on two levels! Additionally, this private estate boasts a gorgeous pond with dock, horse stable with upper loft, run-in horse shed, attached 2-car garage, a two-level detached 2-car garage, and an in-ground swimming pool, all fully fenced and surrounded by open pastures, groomed yard and mature trees.Clifton is noted for its rolling Virginia hills and abundance of private, wooded acreage, while the historic town maintains the charm and feeling of a Norman Rockwell painting! Clifton has been around since the 1700's, affectionately referred to as the Brigadoon of Virginia and being favored by U.S. Presidents, First Ladies, Supreme Court Justices, Congressmen, Senators, and other notable Washington celebrities! Enjoy the best of convenience and quality with nearby highly rated Fairfax County Schools and commute with ease via I-66, Routes 28 & 29, Fairfax County Parkway, Braddock Road. It is less than half a mile to Twin Lakes Golf Course and about five miles to Fair Oaks mall, Fair Lakes Shopping Center, Wegmans and Whole Foods, Giant, Starbucks and Fairfax County Government Center. Plus, the Springfield Metro and the Burke VRE are close by. Please visit http://clifton-va.com/ for more information about this fabulous historic town! You will just want to come home to this exquisite estate home and property to retreat from today's hectic lifestyle!
Location
State VA
County Fairfax
Zoning 030
Rooms
Other Rooms Living Room, Dining Room, Primary Bedroom, Sitting Room, Bedroom 2, Bedroom 3, Bedroom 4, Bedroom 5, Kitchen, Family Room, Den, Basement, Foyer, Other, Bedroom 6, Bonus Room
Basement Full
Main Level Bedrooms 5
Interior
Interior Features Ceiling Fan(s), Crown Moldings, Entry Level Bedroom, Family Room Off Kitchen, Floor Plan - Open, Formal/Separate Dining Room, Kitchen - Gourmet, Kitchen - Island, Kitchenette, Primary Bath(s), Recessed Lighting, Wainscotting, Walk-in Closet(s), Water Treat System, Wood Floors
Hot Water Bottled Gas
Heating Other, Zoned
Cooling Geothermal
Fireplaces Number 3
Fireplaces Type Brick, Mantel(s)
Equipment Built-In Microwave, Cooktop, Dishwasher, Disposal, Dryer - Front Loading, Dryer, ENERGY STAR Clothes Washer, ENERGY STAR Dishwasher, Instant Hot Water, Oven - Double, Oven - Wall, Range Hood, Refrigerator, Washer, Washer - Front Loading, Water Conditioner - Owned, Water Heater
Fireplace Y
Window Features Double Pane,Casement
Appliance Built-In Microwave, Cooktop, Dishwasher, Disposal, Dryer - Front Loading, Dryer, ENERGY STAR Clothes Washer, ENERGY STAR Dishwasher, Instant Hot Water, Oven - Double, Oven - Wall, Range Hood, Refrigerator, Washer, Washer - Front Loading, Water Conditioner - Owned, Water Heater
Heat Source Geo-thermal, Electric
Laundry Main Floor, Basement
Exterior
Exterior Feature Deck(s), Patio(s)
Parking Features Garage - Side Entry, Garage Door Opener, Basement Garage
Garage Spaces 9.0
Fence Fully, Other
Pool Fenced, In Ground
Water Access N
View Garden/Lawn, Pond, Pasture
Roof Type Architectural Shingle
Accessibility None
Porch Deck(s), Patio(s)
Attached Garage 2
Total Parking Spaces 9
Garage Y
Building
Lot Description Landscaping, Private, Rear Yard, Other
Story 2
Sewer Septic < # of BR
Water Well
Architectural Style Ranch/Rambler
Level or Stories 2
Additional Building Above Grade, Below Grade
Structure Type Dry Wall
New Construction N
Schools
Elementary Schools Union Mill
Middle Schools Liberty
High Schools Centreville
School District Fairfax County Public Schools
Others
Senior Community No
Tax ID 0663 06 0003A
Ownership Fee Simple
SqFt Source Estimated
Special Listing Condition Standard
Read Less
Want to know what your home might be worth? Contact us for a FREE valuation!

Our team is ready to help you sell your home for the highest possible price ASAP

Bought with Marsha A Wolber • Long & Foster Real Estate, Inc.
GET MORE INFORMATION

