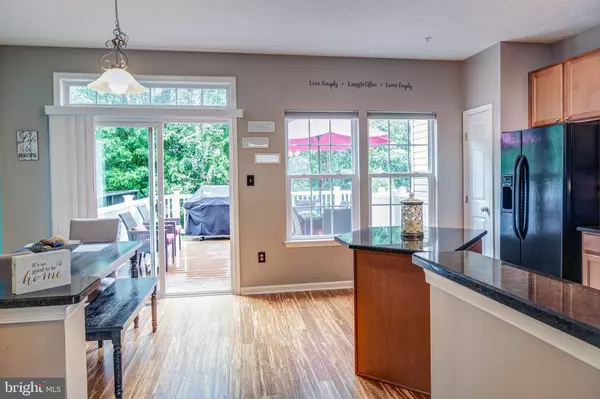$310,000
$310,000
For more information regarding the value of a property, please contact us for a free consultation.
7226 MOCKINGBIRD CIR Glen Burnie, MD 21060
3 Beds
3 Baths
1,757 SqFt
Key Details
Sold Price $310,000
Property Type Townhouse
Sub Type Interior Row/Townhouse
Listing Status Sold
Purchase Type For Sale
Square Footage 1,757 sqft
Price per Sqft $176
Subdivision Tanyard Springs
MLS Listing ID MDAA100441
Sold Date 09/20/19
Style Colonial,Traditional
Bedrooms 3
Full Baths 2
Half Baths 1
HOA Fees $92/mo
HOA Y/N Y
Abv Grd Liv Area 1,757
Originating Board BRIGHT
Year Built 2008
Annual Tax Amount $2,870
Tax Year 2018
Lot Size 1,620 Sqft
Acres 0.04
Property Description
Welcome to 7226 Mockingbird Circle. Truly a perfect 10! This stunning home resembles a Designer showcase! No detail spared! Brand new flooring on all 3 levels and freshly painted! Impressive foyer leads you to 3 fully finished levels of incredible living spaces! Spoil yourself with amazing upgrades! 9' ceilings and tall windows compliment this open sun filled layout. The gourmet kitchen has 42" cabinets, granite counters, a large island, beautiful backsplash, and pantry! Lots of prep space! Welcoming family room is perfect for entertaining! Owners suite has a fantastic walk-in closet and a private full bath! Each bedroom is over-sized with fabulous closet spaces! Bathrooms are sparkling clean! Rear composite deck is perfect for grilling out, parties, and relaxing! You are going to love the tranquil rear wooded views! The Tanyard Springs community is rich with amenities swimming pool, fitness center, tennis, basketball, playground, walking trails, and so much more! Central to Routes 2, 10, 100, and 695.
Location
State MD
County Anne Arundel
Zoning RESIDENTIAL
Rooms
Other Rooms Dining Room, Primary Bedroom, Bedroom 2, Bedroom 3, Kitchen, Family Room, Foyer, Great Room, Utility Room, Primary Bathroom, Full Bath, Half Bath
Basement Daylight, Full, Connecting Stairway, Fully Finished, Garage Access, Heated, Improved, Interior Access, Outside Entrance, Rear Entrance, Sump Pump, Walkout Level, Windows, Full
Interior
Interior Features Attic, Carpet, Ceiling Fan(s), Family Room Off Kitchen, Floor Plan - Open, Kitchen - Eat-In, Kitchen - Country, Kitchen - Gourmet, Kitchen - Table Space, Primary Bath(s), Recessed Lighting, Pantry, Upgraded Countertops, Wood Floors, Breakfast Area, Kitchen - Island, Walk-in Closet(s), Tub Shower
Hot Water Natural Gas
Heating Heat Pump(s)
Cooling Central A/C, Ceiling Fan(s), Programmable Thermostat
Flooring Bamboo, Wood, Ceramic Tile, Carpet
Equipment Built-In Microwave, Dishwasher, Disposal, Energy Efficient Appliances, Exhaust Fan, Microwave, Oven - Self Cleaning, Oven/Range - Electric, Refrigerator, Washer, Water Heater, Water Heater - High-Efficiency
Furnishings No
Fireplace N
Window Features Screens,Vinyl Clad,Low-E,Insulated,Energy Efficient
Appliance Built-In Microwave, Dishwasher, Disposal, Energy Efficient Appliances, Exhaust Fan, Microwave, Oven - Self Cleaning, Oven/Range - Electric, Refrigerator, Washer, Water Heater, Water Heater - High-Efficiency
Heat Source Natural Gas
Laundry Has Laundry, Washer In Unit, Dryer In Unit
Exterior
Exterior Feature Deck(s), Porch(es)
Parking Features Built In, Garage - Front Entry, Garage Door Opener, Inside Access, Oversized
Garage Spaces 2.0
Utilities Available Fiber Optics Available, Under Ground
Amenities Available Club House, Common Grounds, Community Center, Jog/Walk Path, Meeting Room, Pool - Outdoor, Baseball Field, Basketball Courts, Bike Trail, Exercise Room, Fitness Center, Party Room, Picnic Area, Soccer Field, Swimming Pool, Tot Lots/Playground
Water Access N
View Trees/Woods
Roof Type Composite,Asphalt
Accessibility None
Porch Deck(s), Porch(es)
Attached Garage 1
Total Parking Spaces 2
Garage Y
Building
Lot Description Backs to Trees, Cleared, Front Yard, Landscaping, Rear Yard, Secluded
Story 3+
Sewer Public Sewer
Water Public
Architectural Style Colonial, Traditional
Level or Stories 3+
Additional Building Above Grade, Below Grade
Structure Type 9'+ Ceilings,2 Story Ceilings,High
New Construction N
Schools
Elementary Schools Solley
Middle Schools George Fox
High Schools Northeast
School District Anne Arundel County Public Schools
Others
HOA Fee Include Common Area Maintenance,Health Club,Pool(s),Recreation Facility,Snow Removal
Senior Community No
Tax ID 020379790228122
Ownership Fee Simple
SqFt Source Assessor
Acceptable Financing FHA, VA, Conventional, Cash
Horse Property N
Listing Terms FHA, VA, Conventional, Cash
Financing FHA,VA,Conventional,Cash
Special Listing Condition Standard
Read Less
Want to know what your home might be worth? Contact us for a FREE valuation!

Our team is ready to help you sell your home for the highest possible price ASAP

Bought with Stephen M Case • Douglas Realty, LLC
GET MORE INFORMATION





