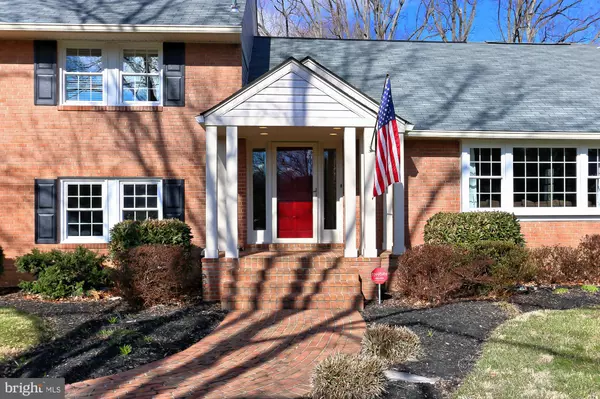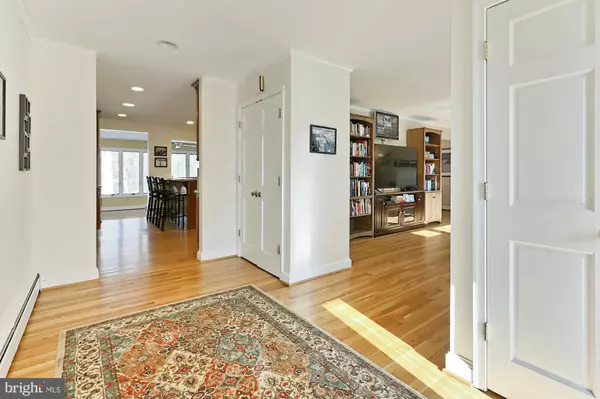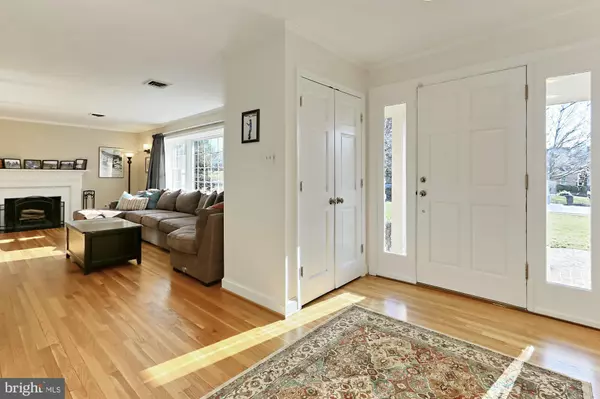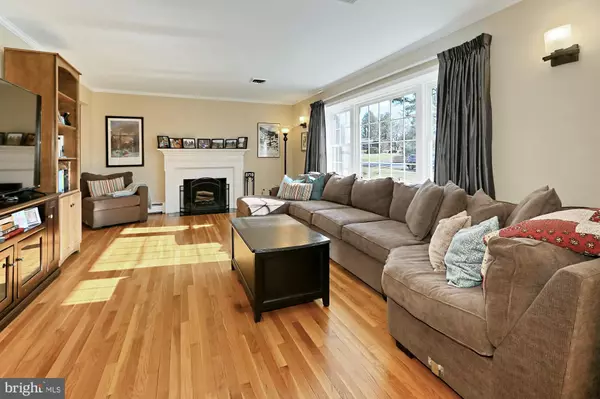$885,000
$899,900
1.7%For more information regarding the value of a property, please contact us for a free consultation.
5116 PRESTWICK DR Fairfax, VA 22030
5 Beds
3 Baths
3,007 SqFt
Key Details
Sold Price $885,000
Property Type Single Family Home
Sub Type Detached
Listing Status Sold
Purchase Type For Sale
Square Footage 3,007 sqft
Price per Sqft $294
Subdivision West Hill
MLS Listing ID VAFX1077812
Sold Date 09/20/19
Style Split Level
Bedrooms 5
Full Baths 3
HOA Y/N N
Abv Grd Liv Area 3,007
Originating Board BRIGHT
Year Built 1966
Annual Tax Amount $9,426
Tax Year 2019
Lot Size 0.928 Acres
Acres 0.93
Property Description
Rare opportunity to own a GORGEOUS turn key, spacious home in the prestigious West Hill/Brecon Ridge community, providing direct access to the Country Club of Fairfax golf course. Every inch of this home has been updated with fine materials, elegant choices & meticulous maintenance. Fantastic flat lot of almost an acre in the heart of Fairfax with great commuting, entertainment, dining, shopping & recreation options close by. WELCOME HOME! New Roof in 2015, fency and tiny house in 2017, hot water heater in 2018.
Location
State VA
County Fairfax
Zoning 030
Rooms
Other Rooms Living Room, Dining Room, Bedroom 2, Bedroom 3, Bedroom 4, Bedroom 5, Kitchen, Family Room, Bedroom 1, Sun/Florida Room, Mud Room, Utility Room, Bathroom 1, Bathroom 2, Bathroom 3
Basement Unfinished, Interior Access
Interior
Interior Features Ceiling Fan(s), Window Treatments
Hot Water Natural Gas
Heating Baseboard - Hot Water
Cooling Central A/C
Fireplaces Number 2
Equipment Built-In Microwave, Dryer, Washer, Cooktop, Dishwasher, Disposal, Refrigerator, Icemaker, Oven - Wall
Furnishings No
Fireplace Y
Appliance Built-In Microwave, Dryer, Washer, Cooktop, Dishwasher, Disposal, Refrigerator, Icemaker, Oven - Wall
Heat Source Natural Gas
Exterior
Exterior Feature Deck(s), Porch(es)
Parking Features Garage - Front Entry, Garage Door Opener
Garage Spaces 2.0
Water Access N
Accessibility None
Porch Deck(s), Porch(es)
Attached Garage 2
Total Parking Spaces 2
Garage Y
Building
Story 3+
Sewer Septic = # of BR
Water Public
Architectural Style Split Level
Level or Stories 3+
Additional Building Above Grade, Below Grade
New Construction N
Schools
Elementary Schools Oak View
Middle Schools Frost
High Schools Woodson
School District Fairfax County Public Schools
Others
Senior Community No
Tax ID 0681 09 0017
Ownership Fee Simple
SqFt Source Assessor
Security Features Monitored
Horse Property N
Special Listing Condition Standard
Read Less
Want to know what your home might be worth? Contact us for a FREE valuation!

Our team is ready to help you sell your home for the highest possible price ASAP

Bought with Sheena Saydam • Keller Williams Capital Properties
GET MORE INFORMATION





