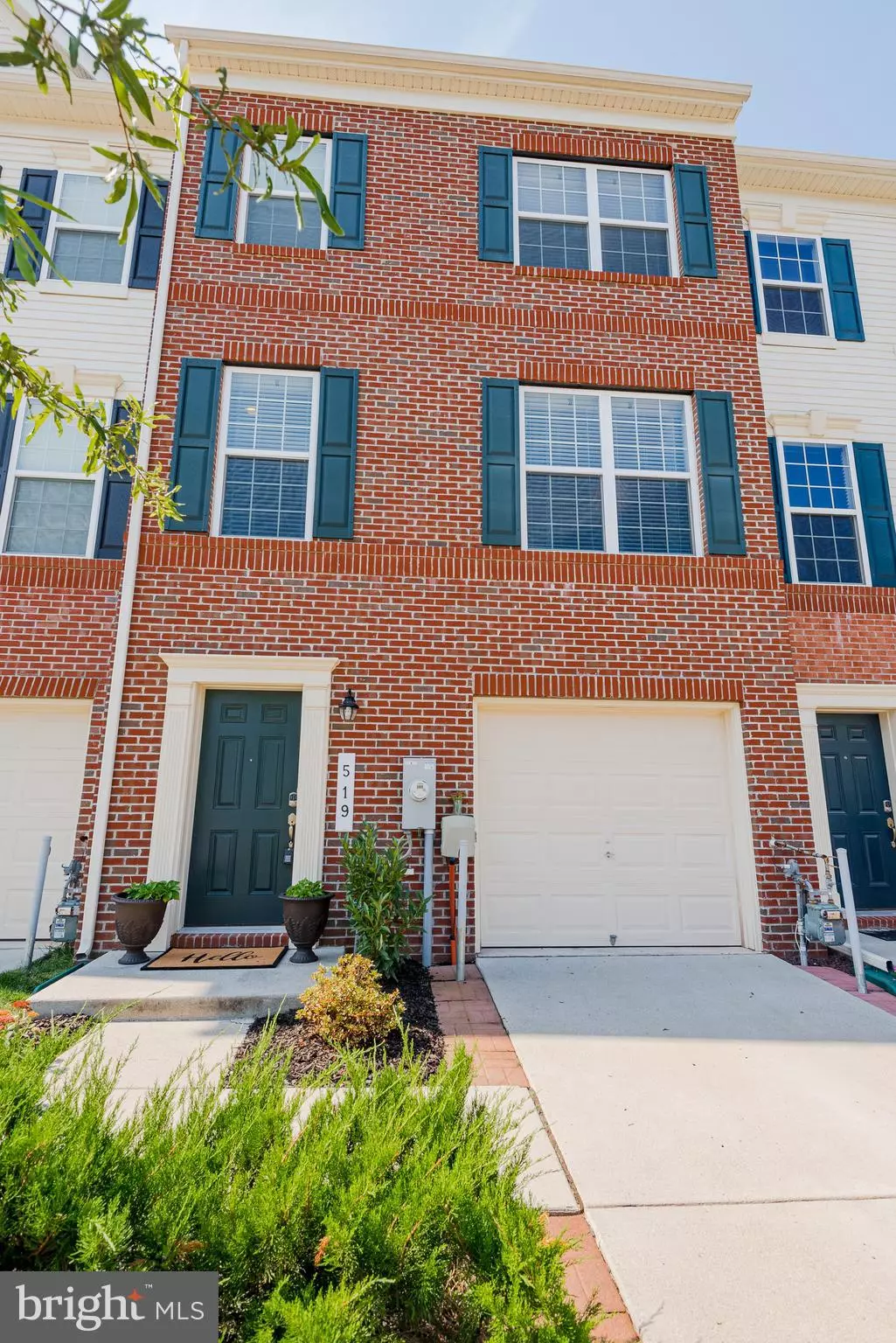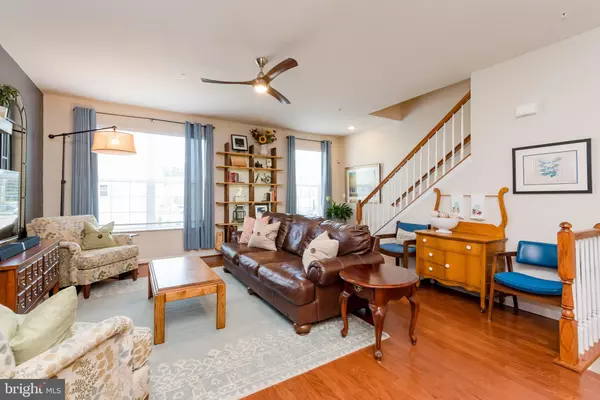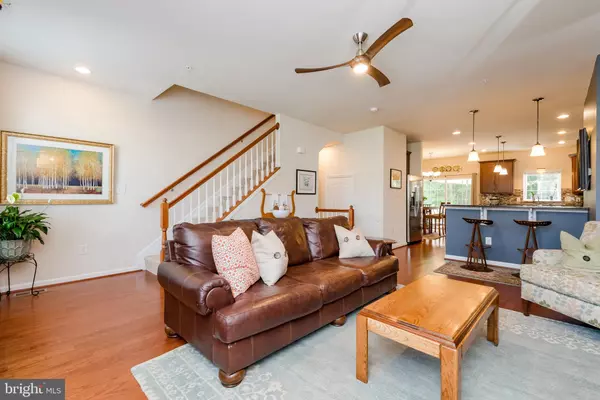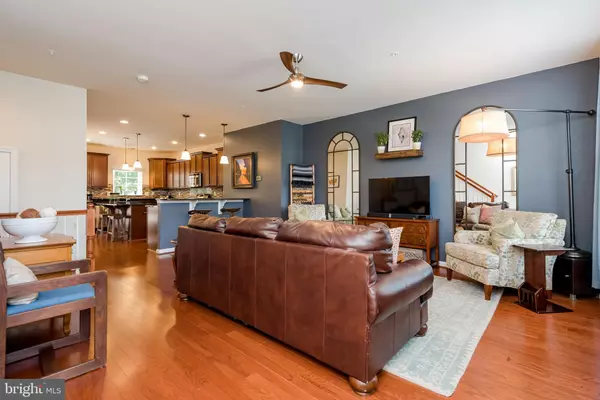$349,900
$349,900
For more information regarding the value of a property, please contact us for a free consultation.
519 BLUFFTON DR Glen Burnie, MD 21060
3 Beds
4 Baths
2,160 SqFt
Key Details
Sold Price $349,900
Property Type Townhouse
Sub Type Interior Row/Townhouse
Listing Status Sold
Purchase Type For Sale
Square Footage 2,160 sqft
Price per Sqft $161
Subdivision Tanyard Springs
MLS Listing ID MDAA410782
Sold Date 09/20/19
Style Colonial
Bedrooms 3
Full Baths 2
Half Baths 2
HOA Fees $92/mo
HOA Y/N Y
Abv Grd Liv Area 2,160
Originating Board BRIGHT
Year Built 2015
Annual Tax Amount $3,462
Tax Year 2018
Lot Size 1,500 Sqft
Acres 0.03
Property Description
Beautiful 3 level townhome built in 2015 with 3 bedrooms, 2 full & 2 half baths, hardwood floors throughout main level, open floor plan with single car garage. Spacious kitchen with lots of cabinet space, granite countertops, breakfast bar, large island, stainless steel appliances, and large pantry. The outdoor deck on the second level overlooks the woods and is perfect for entertaining. The garage has been insulated and has upgraded flooring and shop grade lighting. Backyard has built-in brick patio and all bedrooms on the third level come with ceiling fans. Tanyard Springs is a community that is filled with family activities, amenities (Club House, Pool, Fitness Center, Tot Lots, Tennis Court)! Parents even meet in the morning to walk kids to top-rated elementary school. Must See to Appreciate!
Location
State MD
County Anne Arundel
Zoning R10
Rooms
Other Rooms Living Room, Primary Bedroom, Bedroom 2, Bedroom 3, Kitchen, Family Room
Basement Fully Finished
Interior
Interior Features Attic, Ceiling Fan(s), Combination Kitchen/Dining, Crown Moldings, Floor Plan - Open, Kitchen - Island, Primary Bath(s), Pantry, Recessed Lighting, Sprinkler System, Walk-in Closet(s), Wood Floors
Heating Heat Pump(s)
Cooling Ceiling Fan(s), Central A/C
Flooring Hardwood, Carpet, Ceramic Tile
Equipment Built-In Microwave, Dishwasher, Disposal, Exhaust Fan, Icemaker, Oven - Self Cleaning, Oven/Range - Gas, Refrigerator, Stainless Steel Appliances
Appliance Built-In Microwave, Dishwasher, Disposal, Exhaust Fan, Icemaker, Oven - Self Cleaning, Oven/Range - Gas, Refrigerator, Stainless Steel Appliances
Heat Source Natural Gas
Exterior
Parking Features Garage - Front Entry, Garage Door Opener
Garage Spaces 1.0
Amenities Available Club House, Common Grounds, Fitness Center, Jog/Walk Path, Pool - Outdoor, Tot Lots/Playground
Water Access N
Accessibility None
Attached Garage 1
Total Parking Spaces 1
Garage Y
Building
Story 3+
Sewer Public Sewer
Water Public
Architectural Style Colonial
Level or Stories 3+
Additional Building Above Grade, Below Grade
Structure Type 9'+ Ceilings
New Construction N
Schools
School District Anne Arundel County Public Schools
Others
HOA Fee Include Common Area Maintenance,Management
Senior Community No
Tax ID 020379790242566
Ownership Fee Simple
SqFt Source Assessor
Special Listing Condition Standard
Read Less
Want to know what your home might be worth? Contact us for a FREE valuation!

Our team is ready to help you sell your home for the highest possible price ASAP

Bought with Matthew P Wyble • CENTURY 21 New Millennium
GET MORE INFORMATION





