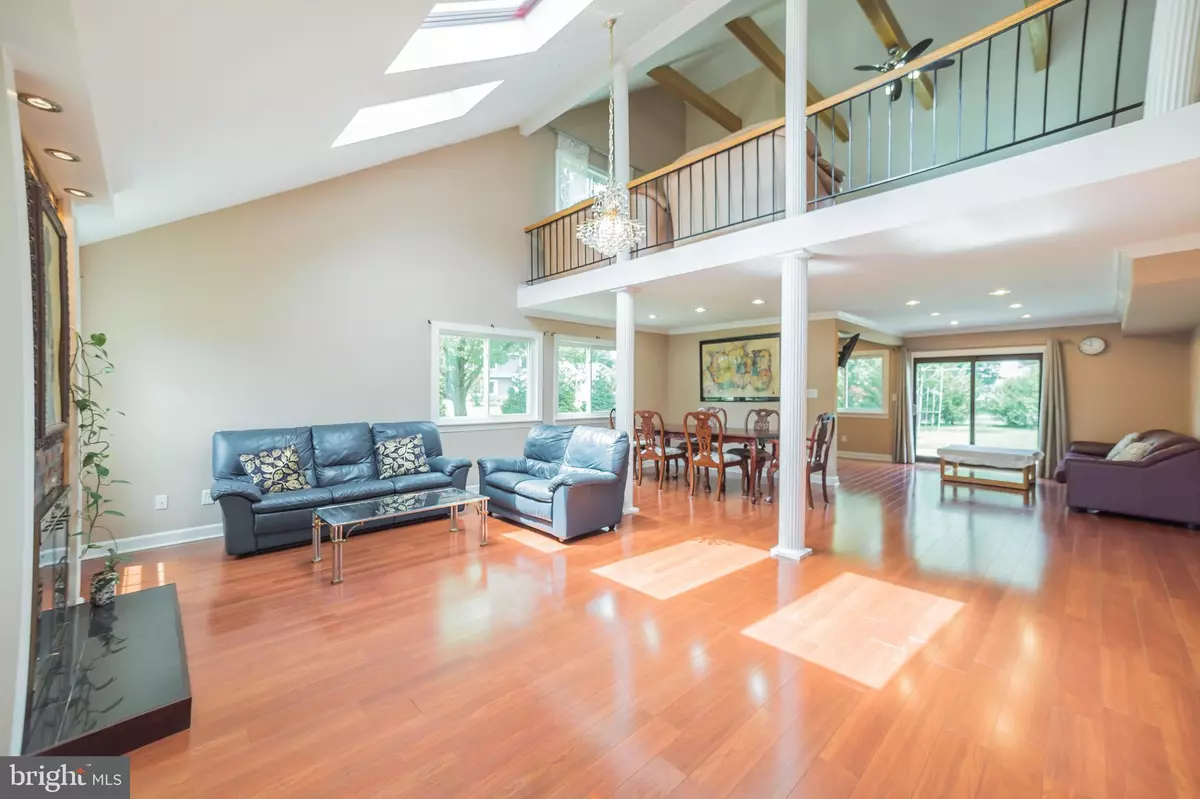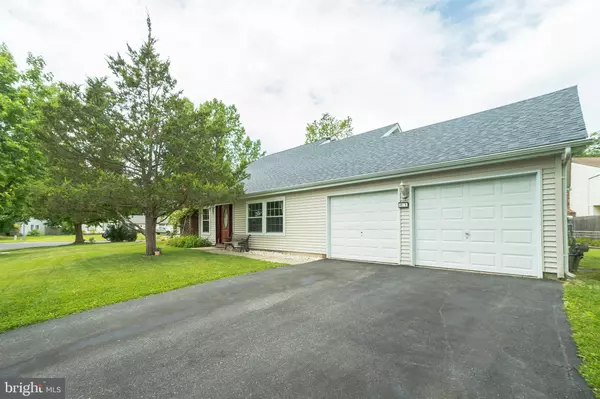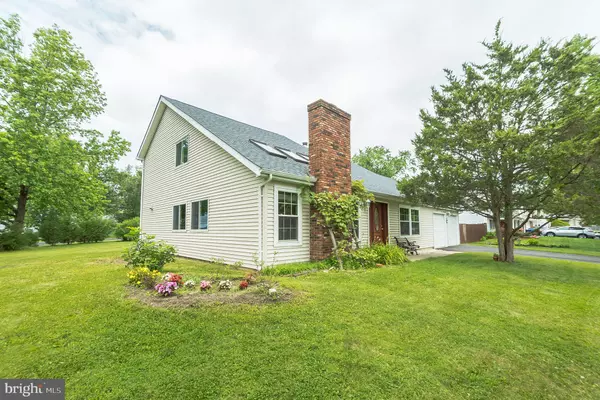$290,000
$299,900
3.3%For more information regarding the value of a property, please contact us for a free consultation.
1 HEATHER DR Marlton, NJ 08053
4 Beds
2 Baths
1,940 SqFt
Key Details
Sold Price $290,000
Property Type Single Family Home
Sub Type Detached
Listing Status Sold
Purchase Type For Sale
Square Footage 1,940 sqft
Price per Sqft $149
Subdivision Cambridge Park
MLS Listing ID NJBL348674
Sold Date 09/20/19
Style Contemporary
Bedrooms 4
Full Baths 2
HOA Y/N N
Abv Grd Liv Area 1,940
Originating Board BRIGHT
Year Built 1974
Annual Tax Amount $7,329
Tax Year 2019
Lot Size 0.330 Acres
Acres 0.33
Lot Dimensions 0.00 x 0.00
Property Description
Are you tired of seeing the same layout in every home you tour? This unique, contemporary style home could be the one you've been waiting for! Located in a highly desirable community in Marlton lies this 4 bedroom, 2 full bathroom on a large corner lot. As you first pull up you will notice the great location and pleasing curb appeal. Entering the home you are sure to be amazed by the open layout, natural light and the upscale finishes throughout. The living room at the front of the home has a brick design with a gas insert for convenience and skylights to let in the bright afternoon sun. Rich hardwoods grace the flooring throughout the entire first floor for a seamless flow from room to room. The dining room has it's own space but is open to the living room for easy entertainment with your family or guests. Recessed lighting can be found in the living room, dining room & kitchen for that added illumination. On the main level you will find 3 good sized bedrooms. There is a full bathroom on the main level as well with a tub shower and none other than imported Spanish tile from Spain on the floor, walls & shower. From the laundry room on this level you can also access the 2 car garage which offers an abundance of storage space. Up the open staircase leads you to the elevated master suite complete with Brazilian Cherry hardwood floors, an extra large walk in closet and en suite bathrooms with a stall shower. Out the back sliding door is a concrete patio and extremely spacious & luscious green backyard. The roof was replaced in 2012 along with all the windows throughout the home. A new high efficiency HVAC was installed in 2018 & the hot water heater is just 8 years old.
Location
State NJ
County Burlington
Area Evesham Twp (20313)
Zoning RESIDENTIAL
Rooms
Main Level Bedrooms 3
Interior
Interior Features Ceiling Fan(s), Crown Moldings, Dining Area, Combination Dining/Living, Entry Level Bedroom, Exposed Beams, Floor Plan - Open, Kitchen - Gourmet, Primary Bath(s), Recessed Lighting, Skylight(s), Stall Shower, Tub Shower
Heating Forced Air
Cooling Central A/C
Flooring Hardwood
Fireplaces Number 1
Fireplaces Type Gas/Propane, Brick
Equipment Dishwasher, Dryer - Front Loading, Oven/Range - Gas, Range Hood, Refrigerator, Washer - Front Loading, Water Heater
Fireplace Y
Window Features Double Pane,Skylights,Replacement
Appliance Dishwasher, Dryer - Front Loading, Oven/Range - Gas, Range Hood, Refrigerator, Washer - Front Loading, Water Heater
Heat Source Natural Gas
Laundry Has Laundry, Main Floor
Exterior
Exterior Feature Patio(s)
Parking Features Additional Storage Area, Built In, Garage - Front Entry, Inside Access
Garage Spaces 4.0
Water Access N
Accessibility 2+ Access Exits
Porch Patio(s)
Attached Garage 2
Total Parking Spaces 4
Garage Y
Building
Story 2
Foundation Slab
Sewer Public Sewer
Water Public
Architectural Style Contemporary
Level or Stories 2
Additional Building Above Grade, Below Grade
New Construction N
Schools
High Schools Cherokee
School District Evesham Township
Others
Senior Community No
Tax ID 13-00013 17-00006
Ownership Fee Simple
SqFt Source Estimated
Acceptable Financing Cash, Conventional, FHA, VA
Horse Property N
Listing Terms Cash, Conventional, FHA, VA
Financing Cash,Conventional,FHA,VA
Special Listing Condition Standard
Read Less
Want to know what your home might be worth? Contact us for a FREE valuation!

Our team is ready to help you sell your home for the highest possible price ASAP

Bought with Scott R Zielinski • Connection Realtors

GET MORE INFORMATION





