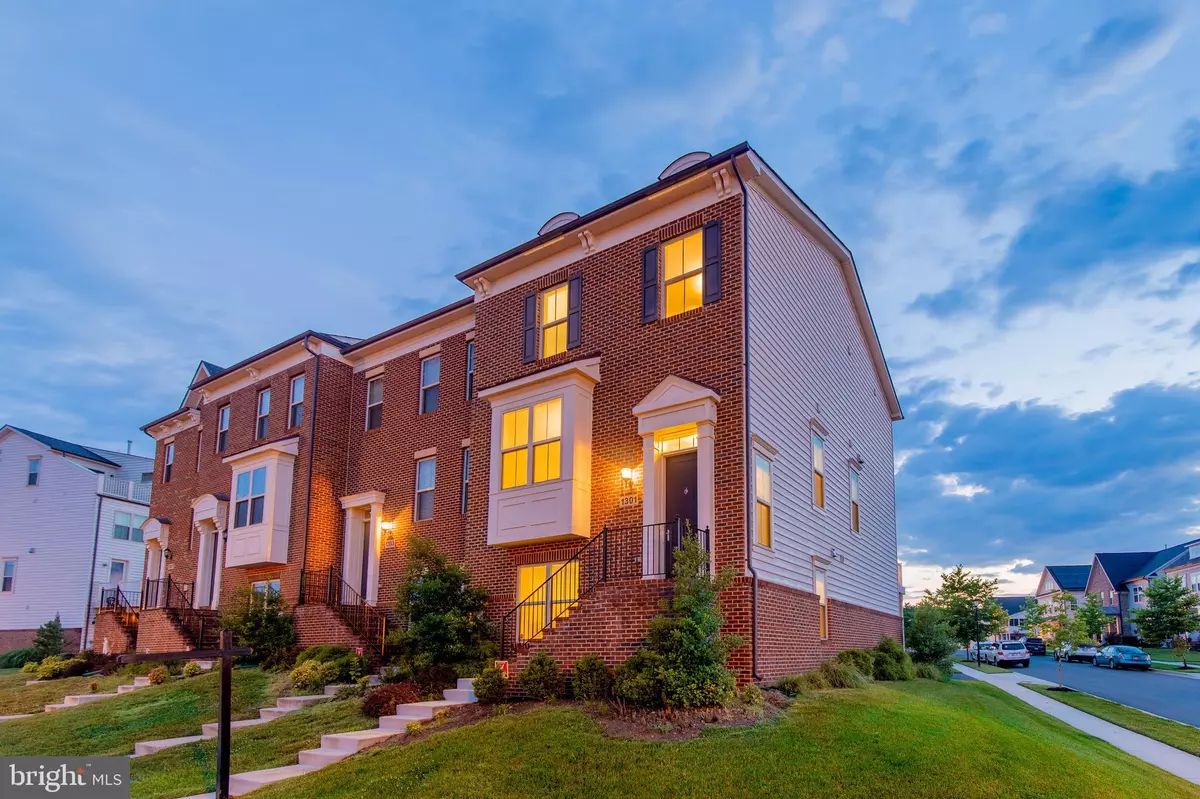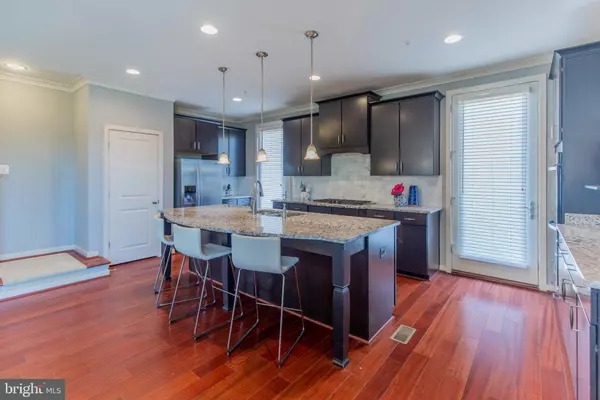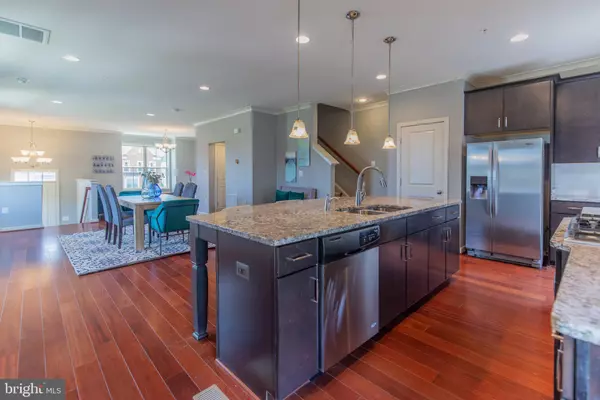$519,000
$523,000
0.8%For more information regarding the value of a property, please contact us for a free consultation.
1301 AUTUMN BROOK AVE Silver Spring, MD 20906
4 Beds
4 Baths
2,160 SqFt
Key Details
Sold Price $519,000
Property Type Townhouse
Sub Type End of Row/Townhouse
Listing Status Sold
Purchase Type For Sale
Square Footage 2,160 sqft
Price per Sqft $240
Subdivision Poplar Run
MLS Listing ID MDMC668634
Sold Date 09/23/19
Style Contemporary
Bedrooms 4
Full Baths 3
Half Baths 1
HOA Fees $120/mo
HOA Y/N Y
Abv Grd Liv Area 1,860
Originating Board BRIGHT
Year Built 2013
Annual Tax Amount $5,844
Tax Year 2019
Lot Size 3,382 Sqft
Acres 0.08
Property Description
Upgraded living awaits in Silver Spring s Poplar Run neighborhood! This stately brick end unit townhome offers a spacious contemporary floor plan. The family room features upgraded hardwood flooring and recessed lights and flows into a dining room, complete with a fireplace, and adjacent chef worthy kitchen. Boasting a large upgraded stone island with bar-style seating, handsome cabinetry and luxe backsplash this kitchen is truly the heart of the home! Merely steps away, you re able to relax on the expansive back deck. Upstairs, a master retreat includes an ensuite bath with double vanity and glass shower, amazing natural light, upgraded light fixtures and walk-in closets. Two generous additional bedrooms, full bathroom and laundry area round out the second floor. A lower level fourth bedroom with it s own full bath makes comfortable accommodations for guests with walkout into a private two car garage and driveway. Welcome home!
Location
State MD
County Montgomery
Zoning R200
Rooms
Other Rooms Dining Room, Primary Bedroom, Bedroom 2, Bedroom 3, Bedroom 4, Kitchen, Family Room, Laundry, Bathroom 2, Bathroom 3, Primary Bathroom, Half Bath
Basement Connecting Stairway, Daylight, Partial, Full, Fully Finished, Garage Access, Heated, Interior Access, Windows
Interior
Interior Features Breakfast Area, Combination Kitchen/Dining, Combination Dining/Living, Dining Area, Floor Plan - Open, Kitchen - Gourmet, Pantry, Recessed Lighting, Upgraded Countertops, Wood Floors, Crown Moldings, Carpet, Primary Bath(s), Soaking Tub, Sprinkler System, Walk-in Closet(s)
Hot Water Natural Gas
Heating Central, Forced Air
Cooling Central A/C
Flooring Carpet, Hardwood, Ceramic Tile
Fireplaces Number 1
Fireplaces Type Electric
Equipment Built-In Microwave, Built-In Range, Dishwasher, Disposal, Dryer, Exhaust Fan, Freezer, Icemaker, Microwave, Oven - Self Cleaning, Oven/Range - Gas, Refrigerator, Stainless Steel Appliances, Washer, Water Heater
Furnishings No
Fireplace Y
Window Features Insulated,Screens
Appliance Built-In Microwave, Built-In Range, Dishwasher, Disposal, Dryer, Exhaust Fan, Freezer, Icemaker, Microwave, Oven - Self Cleaning, Oven/Range - Gas, Refrigerator, Stainless Steel Appliances, Washer, Water Heater
Heat Source Natural Gas
Laundry Upper Floor
Exterior
Parking Features Garage - Rear Entry, Garage Door Opener, Inside Access, Oversized
Garage Spaces 2.0
Amenities Available Club House, Pool - Outdoor, Swimming Pool, Tot Lots/Playground
Water Access N
Roof Type Composite
Accessibility None
Attached Garage 2
Total Parking Spaces 2
Garage Y
Building
Lot Description Corner
Story 3+
Sewer Public Sewer
Water Public
Architectural Style Contemporary
Level or Stories 3+
Additional Building Above Grade, Below Grade
Structure Type 9'+ Ceilings,Dry Wall,High
New Construction N
Schools
Elementary Schools Glenallan
Middle Schools Odessa Shannon
High Schools John F. Kennedy
School District Montgomery County Public Schools
Others
HOA Fee Include Common Area Maintenance,Lawn Maintenance,Management,Pool(s),Recreation Facility,Road Maintenance,Snow Removal,Trash
Senior Community No
Tax ID 161303708883
Ownership Fee Simple
SqFt Source Assessor
Horse Property N
Special Listing Condition Standard
Read Less
Want to know what your home might be worth? Contact us for a FREE valuation!

Our team is ready to help you sell your home for the highest possible price ASAP

Bought with Stacie Hatziyannis • Berkshire Hathaway HomeServices PenFed Realty

GET MORE INFORMATION





