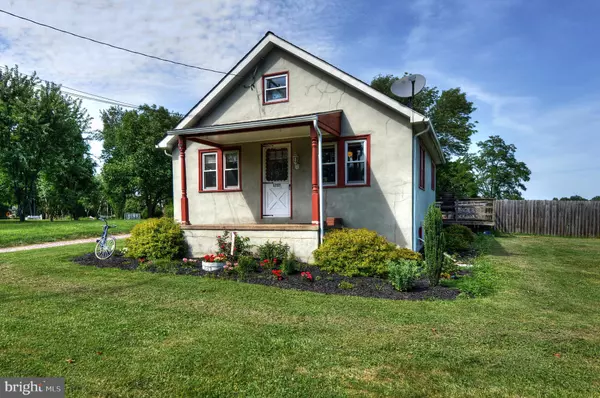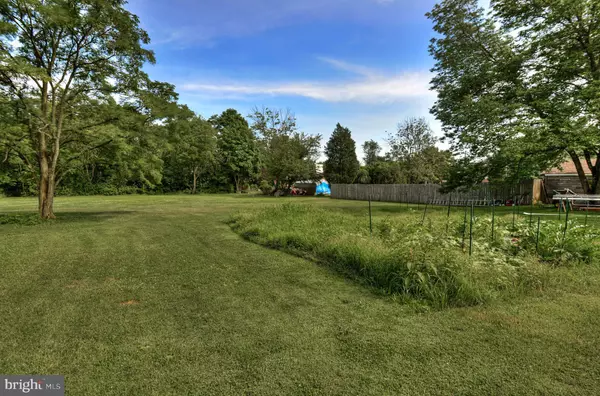$210,000
$208,000
1.0%For more information regarding the value of a property, please contact us for a free consultation.
1737 WELSH RD Lansdale, PA 19446
3 Beds
1 Bath
1,092 SqFt
Key Details
Sold Price $210,000
Property Type Single Family Home
Sub Type Detached
Listing Status Sold
Purchase Type For Sale
Square Footage 1,092 sqft
Price per Sqft $192
Subdivision None Available
MLS Listing ID PAMC618176
Sold Date 09/13/19
Style Cape Cod
Bedrooms 3
Full Baths 1
HOA Y/N N
Abv Grd Liv Area 1,092
Originating Board BRIGHT
Year Built 1946
Annual Tax Amount $3,357
Tax Year 2020
Lot Size 0.459 Acres
Acres 0.46
Lot Dimensions 80.00 x 0.00
Property Description
Looking for a single home with an amazing back yard? This adorable Cape is the perfect STARTER home. Instead of settling for a townhome at this price or a fixer upper, check out the OUTDOOR LIVING with the shaded front porch, wrap around back deck to entertain, large fenced in yard for safety yet additional parcel out back looking over beautiful farmlands. After you're finished with your s'mores over the fire pit and need to cool off, you're such to appreciate the CENTRAL AIR. Entering through the back door you'll find a large mud room (new flooring) and huge pantry closet for storage. The bright kitchen (with 2 sets of double windows) will get you excited to cook. Since dining room and kitchen are combined, you can spread open the table to seat 10-12 guests! The propane stove will ensure the corn on cob will cook quickly. Hardwood flooring in kitchen/dining and living area add to the character of the home. Master Bedroom on main level has been turned into a piano/exercise room.. but can easily be turned back. The full bathroom has been updated with NEW flooring, backsplash, tile and toilet. 2 additional bedrooms on the second floor complete this cozy home. And don't worry when the chill comes back in the air, your NEW HEATER (2018) will keep you toasty warm. Seller also installed NEW SUMP PUMP (2019) to keep your basement dry. Don't forget the one car detached GARAGE, has all NEW SIDING and NEW WINDOWS. Garage Door Opener included for your ease. When you need to commute to Philly.. you're only a 5 min drive to Lansdale Train Station, also close to Rt 309 and 63. Enjoy the First Friday's, Car Shows, Farmers Market, Parades, Tree Lighting.. everything Lansdale has to offer! Don't wait too long.. make an appointment to tour today. Offers will not be reviewed until Monday, July 22. (Property includes 2 parcels, one has .46 acre, the other behind it is .11 acre.)
Location
State PA
County Montgomery
Area Hatfield Twp (10635)
Zoning B
Rooms
Other Rooms Living Room, Dining Room, Primary Bedroom, Bedroom 2, Bedroom 3, Kitchen
Basement Full
Main Level Bedrooms 1
Interior
Interior Features Carpet, Ceiling Fan(s), Combination Kitchen/Dining, Entry Level Bedroom
Hot Water Oil
Heating Hot Water
Cooling Central A/C
Equipment Dishwasher, Built-In Microwave, Water Heater, Stove, Oven/Range - Gas
Fireplace N
Appliance Dishwasher, Built-In Microwave, Water Heater, Stove, Oven/Range - Gas
Heat Source Oil
Laundry Basement
Exterior
Exterior Feature Deck(s), Porch(es)
Parking Features Additional Storage Area
Garage Spaces 1.0
Water Access N
Accessibility Ramp - Main Level
Porch Deck(s), Porch(es)
Total Parking Spaces 1
Garage Y
Building
Story 2
Sewer Public Sewer
Water Public
Architectural Style Cape Cod
Level or Stories 2
Additional Building Above Grade, Below Grade
New Construction N
Schools
High Schools North Penn
School District North Penn
Others
Pets Allowed Y
Senior Community No
Tax ID 35-00-11332-009
Ownership Fee Simple
SqFt Source Assessor
Acceptable Financing Cash, Conventional, FHA
Listing Terms Cash, Conventional, FHA
Financing Cash,Conventional,FHA
Special Listing Condition Standard
Pets Allowed No Pet Restrictions
Read Less
Want to know what your home might be worth? Contact us for a FREE valuation!

Our team is ready to help you sell your home for the highest possible price ASAP

Bought with Mary A Lee • Long & Foster Real Estate, Inc.

GET MORE INFORMATION





