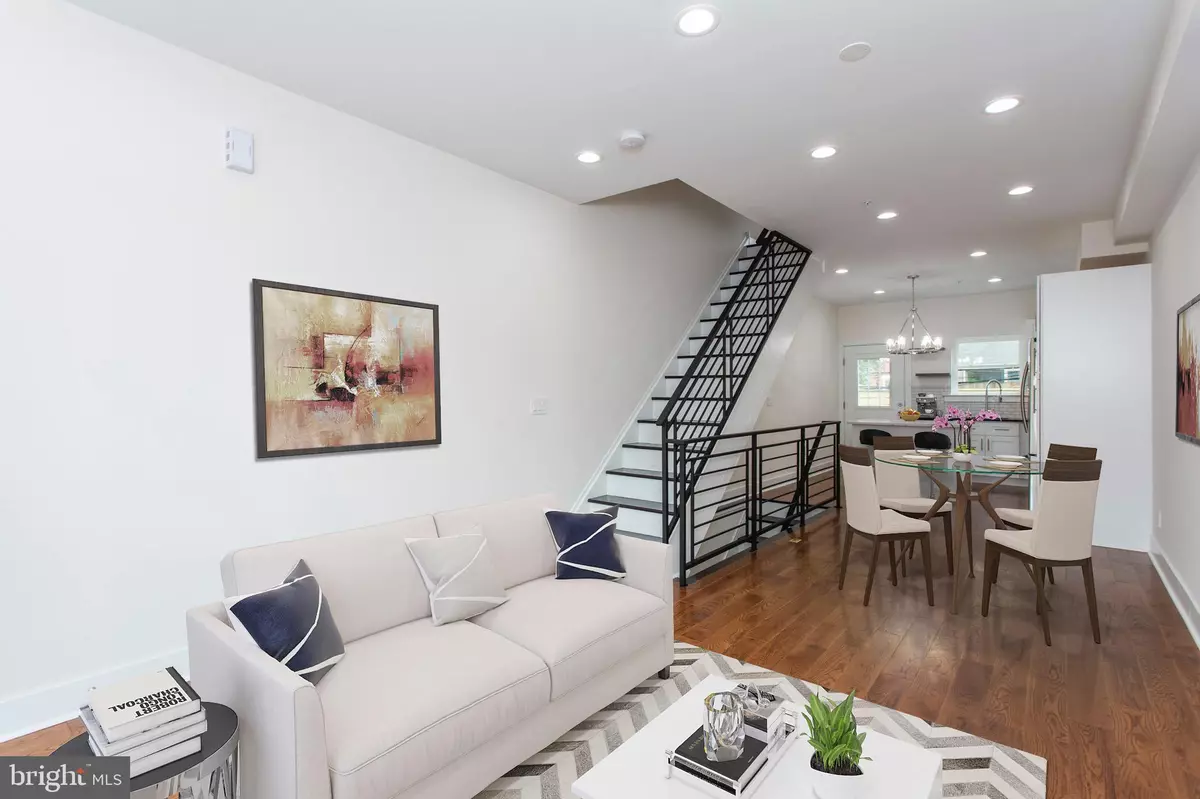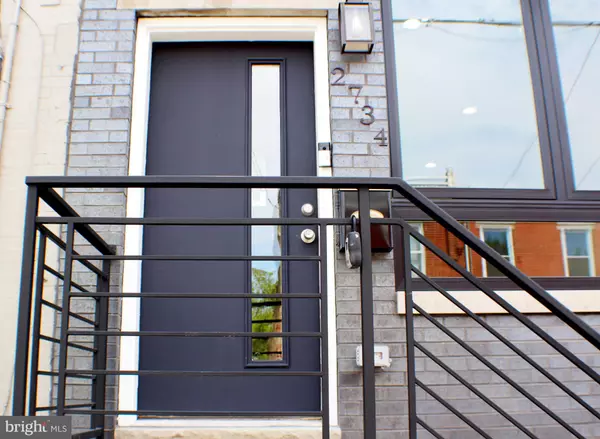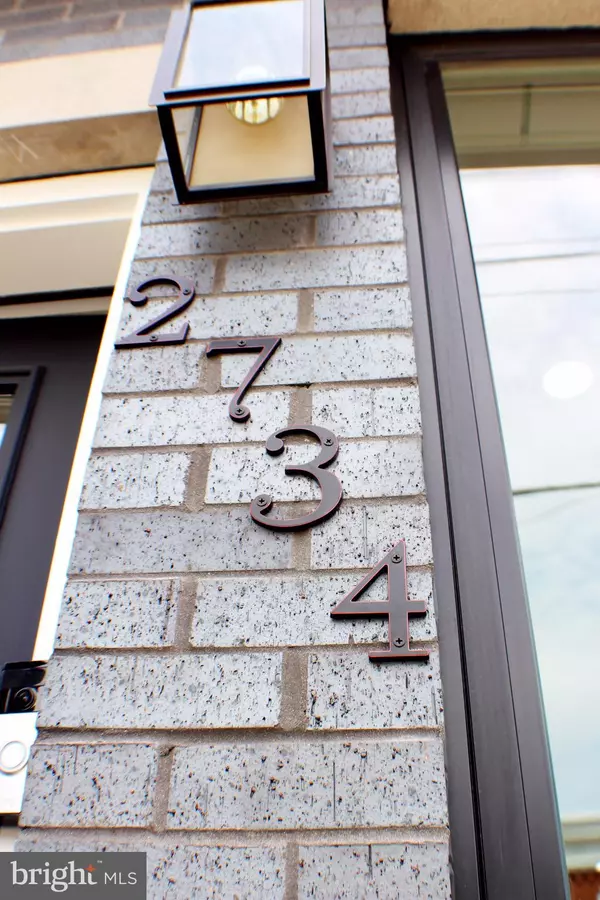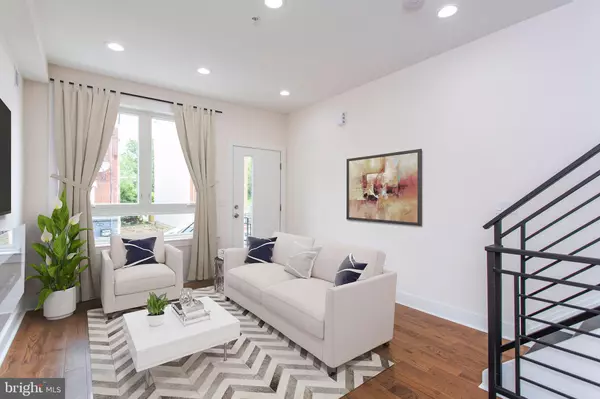$381,500
$399,000
4.4%For more information regarding the value of a property, please contact us for a free consultation.
2734 OAKFORD ST Philadelphia, PA 19146
3 Beds
3 Baths
2,150 SqFt
Key Details
Sold Price $381,500
Property Type Townhouse
Sub Type Interior Row/Townhouse
Listing Status Sold
Purchase Type For Sale
Square Footage 2,150 sqft
Price per Sqft $177
Subdivision Grays Ferry
MLS Listing ID PAPH785304
Sold Date 09/24/19
Style Contemporary
Bedrooms 3
Full Baths 3
HOA Y/N N
Abv Grd Liv Area 1,800
Originating Board BRIGHT
Year Built 2019
Annual Tax Amount $325
Tax Year 2020
Lot Size 679 Sqft
Acres 0.02
Lot Dimensions 14.00 x 48.50
Property Description
Hello perfect home! The sophisticated townhome provides all the excitement of city living. It can be a wonderful home for your family and a great investment! This bright and sunny home in a popular part of the city includes many great features. Move-In condition! Plenty of parking on the street. Up and coming area- new constructions are everywhere on the block. This gorgeous home has enough space to satisfy your needs. It features a spacious roof top deck with the spectacular Philadelphia skyline view, three bedrooms, glamorous spa-like master bath suite, full baths on the second floor and in the basement, solid oak hardwood floors throughout, open floor plan, cozy and elegant kitchen, 9 ft ceilings, and luxurious finishes. It has been fully furnished with an eat-in kitchen with lots of countertop space, soft close cabinets, under cabinets lights, pantry closet, French door refrigerator, gas range with the hood, build-in cabinet microwave, calacatta quartz and granite counter tops; large patio, video security system and electric fireplace. Second floor has two spacious bedrooms. Every bedroom has a ceiling fan. Plenty of natural light makes this home very enticing, open, yet cozy. Fully finished basement with full bathroom and tile flooring will be great for in-home gym, home movie theater, or play area - you decide! The laundry is located in the basement and includes high-end, energy efficient washing machine and gas dryer. You will find savings in energy efficient Anderson windows; Energy Star certified Samsung appliances, dual zone HVAC and air conditioner operated by two NEST learning thermostats, LED lights and approved TEN-YEAR TAX ABATEMENT! Agent related to seller.
Location
State PA
County Philadelphia
Area 19146 (19146)
Zoning RM1
Rooms
Basement Fully Finished
Interior
Interior Features Ceiling Fan(s), Combination Kitchen/Dining, Efficiency, Family Room Off Kitchen, Floor Plan - Open, Intercom, Kitchen - Eat-In, Kitchen - Island, Primary Bath(s), Recessed Lighting, Sprinkler System, Upgraded Countertops, Wood Floors
Hot Water Natural Gas
Heating Forced Air
Cooling Ceiling Fan(s), Central A/C, Attic Fan
Flooring Hardwood, Ceramic Tile
Fireplaces Number 1
Equipment Built-In Microwave, Dishwasher, Dryer - Front Loading, Dryer - Gas, Energy Efficient Appliances, ENERGY STAR Clothes Washer, ENERGY STAR Dishwasher, ENERGY STAR Refrigerator, Exhaust Fan, Icemaker, Oven/Range - Gas, Range Hood, Refrigerator, Stainless Steel Appliances, Washer - Front Loading, Water Heater
Furnishings No
Fireplace Y
Window Features Energy Efficient
Appliance Built-In Microwave, Dishwasher, Dryer - Front Loading, Dryer - Gas, Energy Efficient Appliances, ENERGY STAR Clothes Washer, ENERGY STAR Dishwasher, ENERGY STAR Refrigerator, Exhaust Fan, Icemaker, Oven/Range - Gas, Range Hood, Refrigerator, Stainless Steel Appliances, Washer - Front Loading, Water Heater
Heat Source Natural Gas
Laundry Basement
Exterior
Exterior Feature Balcony, Deck(s), Patio(s), Roof
Fence Rear, Wood
Utilities Available Electric Available, Natural Gas Available, Water Available
Water Access N
Roof Type Fiberglass
Accessibility None
Porch Balcony, Deck(s), Patio(s), Roof
Garage N
Building
Story 3+
Sewer Public Sewer
Water Public
Architectural Style Contemporary
Level or Stories 3+
Additional Building Above Grade, Below Grade
New Construction Y
Schools
School District The School District Of Philadelphia
Others
Pets Allowed N
Senior Community No
Tax ID 362051600
Ownership Fee Simple
SqFt Source Estimated
Security Features Exterior Cameras,Intercom,Carbon Monoxide Detector(s)
Acceptable Financing Cash, Conventional, FHA 203(b), VA
Listing Terms Cash, Conventional, FHA 203(b), VA
Financing Cash,Conventional,FHA 203(b),VA
Special Listing Condition Standard
Read Less
Want to know what your home might be worth? Contact us for a FREE valuation!

Our team is ready to help you sell your home for the highest possible price ASAP

Bought with Anthony D Criniti III • A. Criniti Realty
GET MORE INFORMATION





